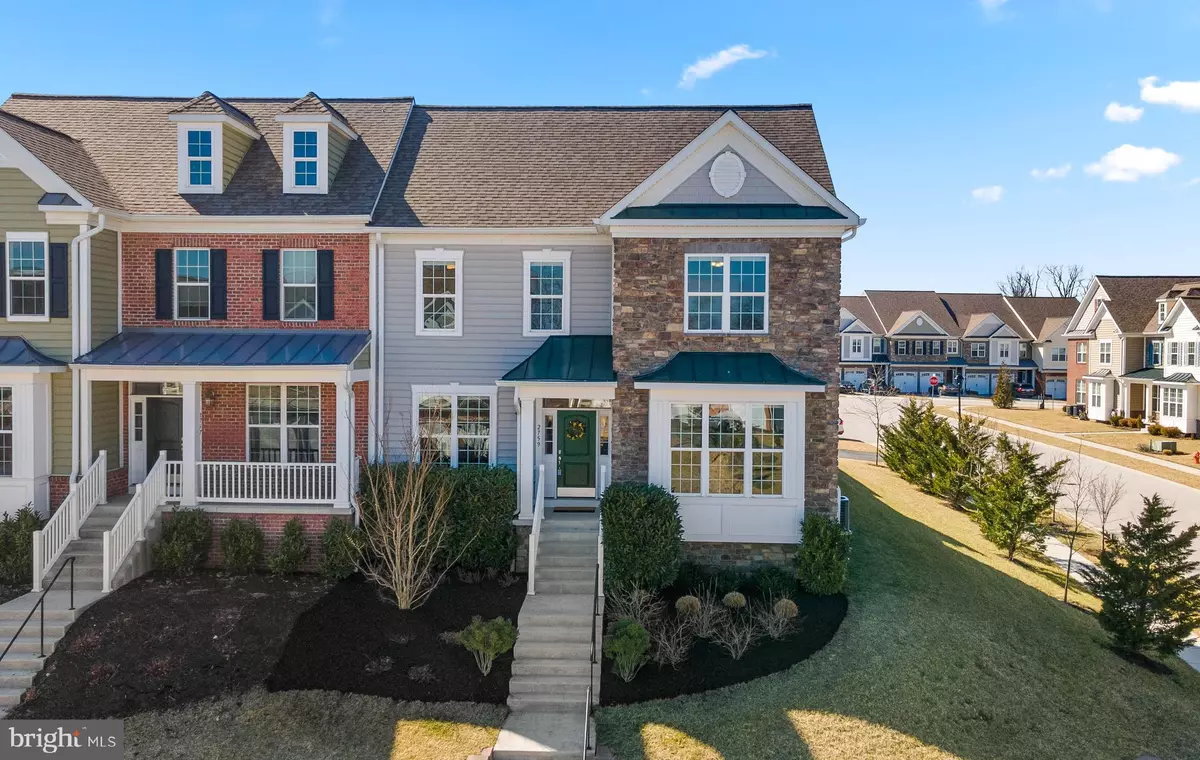$860,000
$775,000
11.0%For more information regarding the value of a property, please contact us for a free consultation.
2759 CHEEKWOOD CIR Ellicott City, MD 21042
4 Beds
5 Baths
3,875 SqFt
Key Details
Sold Price $860,000
Property Type Townhouse
Sub Type End of Row/Townhouse
Listing Status Sold
Purchase Type For Sale
Square Footage 3,875 sqft
Price per Sqft $221
Subdivision Turf Valley
MLS Listing ID MDHW2011360
Sold Date 04/07/22
Style Colonial
Bedrooms 4
Full Baths 4
Half Baths 1
HOA Fees $168/qua
HOA Y/N Y
Abv Grd Liv Area 3,075
Originating Board BRIGHT
Year Built 2016
Annual Tax Amount $10,262
Tax Year 2021
Lot Size 6,436 Sqft
Acres 0.15
Property Description
Welcome to this pristine stone accented end-of-group townhome in the coveted Turf Valley Resort community featuring restaurants, shops, champion golf courses, and more! Step inside to find hardwood floors, open living and dining rooms, and kitchen showcasing sleek granite counters, breakfast bar, stainless appliances including a gas cooktop and double wall ovens, maple cabinets, and glass backsplash. Convenient laundry room is next to the garage. French doors open to the main level study, perfect for working from home! Main level bedroom with full bathroom offers flexibility in floor plan. Relax on the custom patio with privacy fencing. Upper level hosts 3 bedrooms including the owner's suite with 2 walk-in closets and private bath. Finished lower level with rec room, game room, full bath, and tons of storage. Welcome home!
Location
State MD
County Howard
Zoning R
Rooms
Other Rooms Living Room, Dining Room, Primary Bedroom, Bedroom 2, Bedroom 3, Bedroom 4, Kitchen, Game Room, Foyer, Breakfast Room, Study, Laundry, Recreation Room, Storage Room
Basement Full, Partially Finished, Daylight, Partial, Sump Pump, Windows
Main Level Bedrooms 1
Interior
Interior Features Attic, Ceiling Fan(s), Family Room Off Kitchen, Kitchen - Eat-In, Kitchen - Island, Recessed Lighting, Walk-in Closet(s), Wood Floors
Hot Water Natural Gas
Heating Forced Air
Cooling Central A/C
Flooring Hardwood, Carpet
Fireplaces Number 2
Equipment Built-In Microwave, Cooktop, Dishwasher, Disposal, Dryer, Exhaust Fan, Icemaker, Oven - Wall, Refrigerator, Stainless Steel Appliances, Washer, Water Heater
Fireplace Y
Window Features Double Pane,Energy Efficient,Insulated,Screens
Appliance Built-In Microwave, Cooktop, Dishwasher, Disposal, Dryer, Exhaust Fan, Icemaker, Oven - Wall, Refrigerator, Stainless Steel Appliances, Washer, Water Heater
Heat Source Natural Gas
Laundry Main Floor
Exterior
Parking Features Garage - Rear Entry
Garage Spaces 2.0
Fence Rear
Water Access N
Roof Type Asphalt
Accessibility None
Attached Garage 2
Total Parking Spaces 2
Garage Y
Building
Story 3
Foundation Other
Sewer Public Sewer
Water Public
Architectural Style Colonial
Level or Stories 3
Additional Building Above Grade, Below Grade
New Construction N
Schools
Elementary Schools Waverly
Middle Schools Mount View
High Schools Marriotts Ridge
School District Howard County Public School System
Others
HOA Fee Include Lawn Maintenance
Senior Community No
Tax ID 1403597685
Ownership Fee Simple
SqFt Source Assessor
Special Listing Condition Standard
Read Less
Want to know what your home might be worth? Contact us for a FREE valuation!

Our team is ready to help you sell your home for the highest possible price ASAP

Bought with Brandon S. Hargreaves • Keller Williams Integrity

GET MORE INFORMATION





