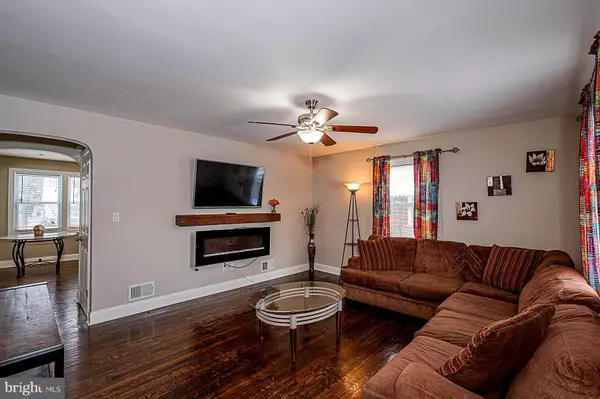$265,000
$255,000
3.9%For more information regarding the value of a property, please contact us for a free consultation.
3722 MILFORD AVE Baltimore, MD 21207
3 Beds
2 Baths
1,650 SqFt
Key Details
Sold Price $265,000
Property Type Single Family Home
Sub Type Detached
Listing Status Sold
Purchase Type For Sale
Square Footage 1,650 sqft
Price per Sqft $160
Subdivision Gwynn Oak
MLS Listing ID MDBA2033844
Sold Date 06/09/22
Style Cape Cod
Bedrooms 3
Full Baths 2
HOA Y/N N
Abv Grd Liv Area 1,350
Originating Board BRIGHT
Year Built 1953
Annual Tax Amount $3,896
Tax Year 2022
Lot Size 7,998 Sqft
Acres 0.18
Property Description
Back on the Market- Financing fell through! Beautiful Cape Cod with tons of charm in Gwynn Oak! Move-in ready! Great first impression! The main level of this well maintained home features gleaming hardwood floors, a spacious living room, two spacious bedrooms, full bathroom , updated kitchen with white cabinets, granite counters, tile backsplash and stainless steel appliances, breakfast bar and dining area. As a bonus, the Living room TV and electric fireplace are included in the sale. Second level features a stunning owners suite with a sitting area, large walk in closet and a spacious full bath with double sinks. The lower level features a finished open concept basement for family relaxation and entertaining or whatever your heart desires. Laundry room is also located on this level. House was fully renovated in 2016. External features include a front porch, entrance from kitchen to backyard, large fenced backyard and both off street and on street parking. This could be yours! Interest rates are on the rise so don't delay. Schedule your showing today before it's gone! Home being sold As-Is.
Location
State MD
County Baltimore City
Zoning R-1
Rooms
Other Rooms Great Room
Basement Full, Fully Finished, Connecting Stairway
Main Level Bedrooms 2
Interior
Interior Features Breakfast Area, Combination Kitchen/Dining, Primary Bath(s), Entry Level Bedroom, Upgraded Countertops, Wood Floors, Floor Plan - Traditional
Hot Water Electric
Heating Heat Pump(s)
Cooling Central A/C
Equipment Disposal, Dryer, Dishwasher, Microwave, Refrigerator, Stove, Washer
Fireplace N
Appliance Disposal, Dryer, Dishwasher, Microwave, Refrigerator, Stove, Washer
Heat Source Electric
Laundry Basement
Exterior
Utilities Available Electric Available
Water Access N
Roof Type Composite,Shingle
Accessibility None
Garage N
Building
Story 2
Foundation Other
Sewer Public Sewer
Water Public
Architectural Style Cape Cod
Level or Stories 2
Additional Building Above Grade, Below Grade
New Construction N
Schools
School District Baltimore City Public Schools
Others
Pets Allowed Y
Senior Community No
Tax ID 0328028257A011
Ownership Fee Simple
SqFt Source Assessor
Acceptable Financing Cash, Conventional, VA, FHA, Other
Listing Terms Cash, Conventional, VA, FHA, Other
Financing Cash,Conventional,VA,FHA,Other
Special Listing Condition Standard
Pets Allowed No Pet Restrictions
Read Less
Want to know what your home might be worth? Contact us for a FREE valuation!

Our team is ready to help you sell your home for the highest possible price ASAP

Bought with Tonee Gannon • Exit Community Realty

GET MORE INFORMATION





