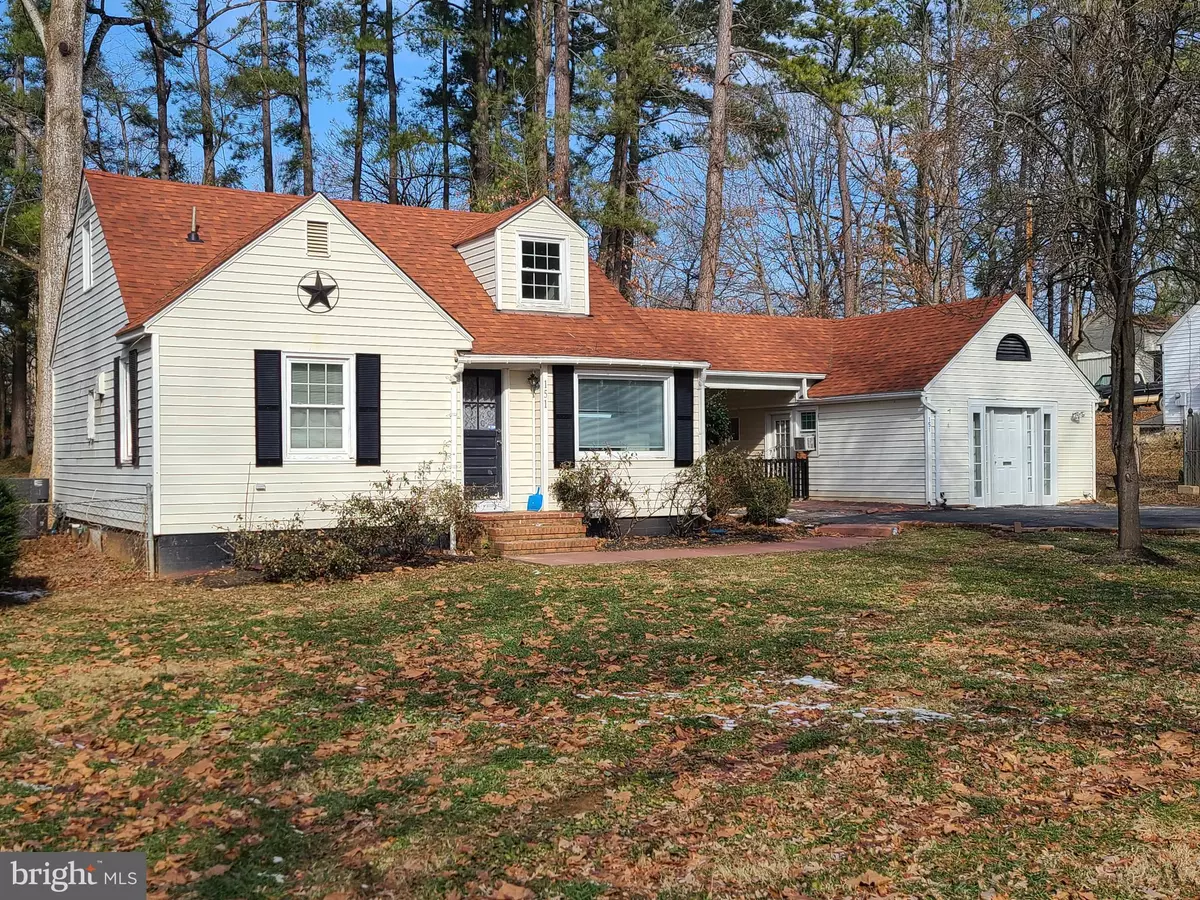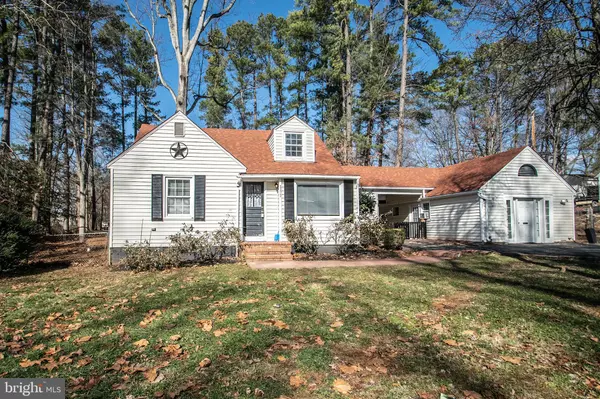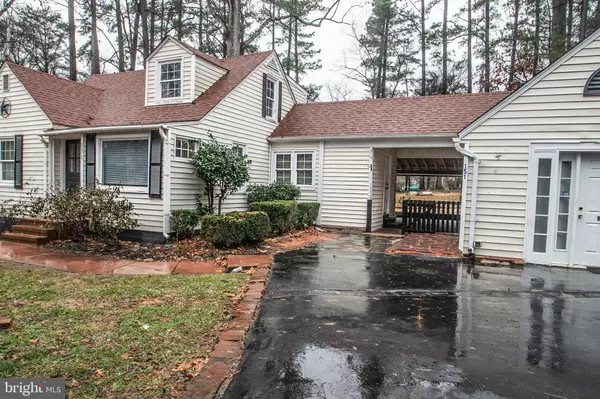$375,000
$375,000
For more information regarding the value of a property, please contact us for a free consultation.
151 BARRETT HEIGHTS RD Stafford, VA 22556
3 Beds
3 Baths
2,168 SqFt
Key Details
Sold Price $375,000
Property Type Single Family Home
Sub Type Detached
Listing Status Sold
Purchase Type For Sale
Square Footage 2,168 sqft
Price per Sqft $172
Subdivision Baret Hghts/ Qantico Dev
MLS Listing ID VAST2007852
Sold Date 03/18/22
Style Cape Cod
Bedrooms 3
Full Baths 2
Half Baths 1
HOA Y/N N
Abv Grd Liv Area 2,168
Originating Board BRIGHT
Year Built 1950
Annual Tax Amount $2,492
Tax Year 2021
Lot Size 0.500 Acres
Acres 0.5
Property Description
CAPE COD, DON'T MISS THIS OPORTUNITY; HOME OFFERS 3 BEDRM / 2.5 BATH IN THE MAIN HOUSE; REFINISHED ORIGINAL HARDWOOD FLOOR IN LIVING ROOM, NEW FLOORS UPSTAIRS AND RECENT PAINT; NEW HEAT PUMP (2021), NEW HOT WATER HEATER ('21) AND NEW ROOF ('21). ADJACENT OFFICE/STUDIO APARTMENT (OR MOTHER-IN-LAW SUITE) WITH KITCHEN/LAUNDRY AND FULL BATH. HALF ACRE LOT WITH MATURE TREES. ASPHALT DRIVE WITH PLENTY OF OFF STREET PARKING.
Location
State VA
County Stafford
Zoning R1
Rooms
Main Level Bedrooms 1
Interior
Hot Water Electric
Heating Heat Pump(s)
Cooling Central A/C
Fireplace N
Heat Source Central
Laundry Main Floor
Exterior
Garage Spaces 3.0
Amenities Available None
Water Access N
Roof Type Shingle,Composite
Accessibility None
Total Parking Spaces 3
Garage N
Building
Story 2
Foundation Block
Sewer Public Sewer, Public Septic
Water Public
Architectural Style Cape Cod
Level or Stories 2
Additional Building Above Grade, Below Grade
Structure Type Dry Wall
New Construction N
Schools
School District Stafford County Public Schools
Others
Pets Allowed N
HOA Fee Include None
Senior Community No
Tax ID 20A 8
Ownership Fee Simple
SqFt Source Estimated
Acceptable Financing Conventional, Cash
Listing Terms Conventional, Cash
Financing Conventional,Cash
Special Listing Condition Standard
Read Less
Want to know what your home might be worth? Contact us for a FREE valuation!

Our team is ready to help you sell your home for the highest possible price ASAP

Bought with Qiong Huang • Evergreen Properties
GET MORE INFORMATION





