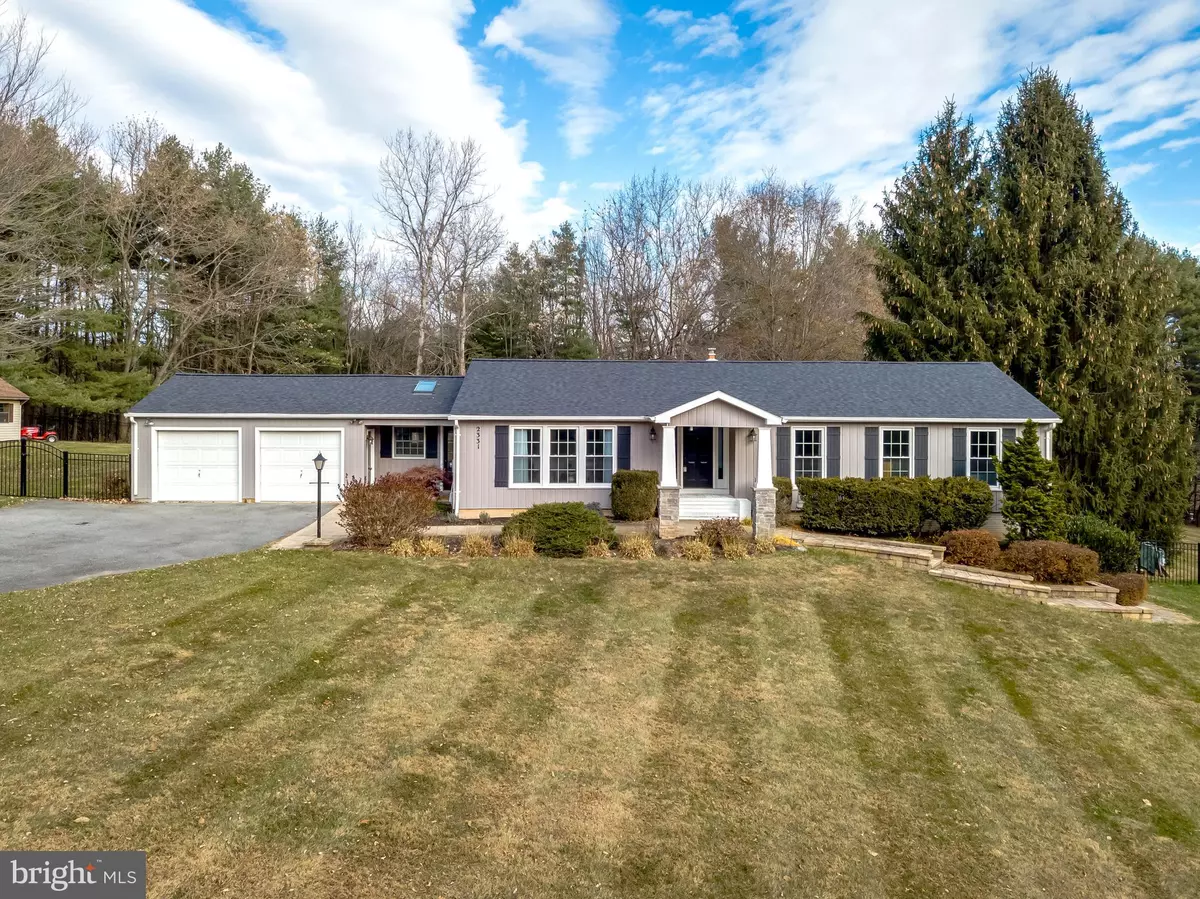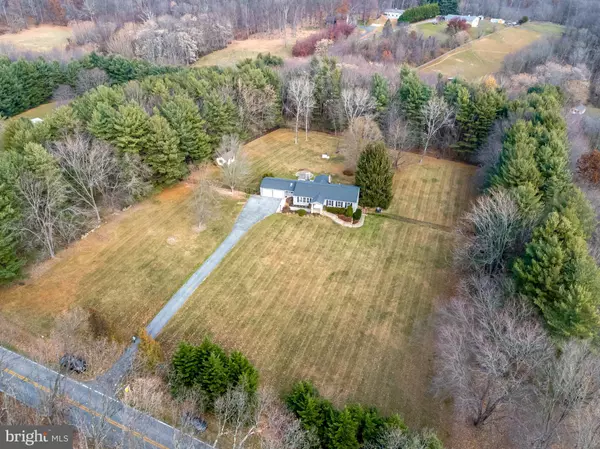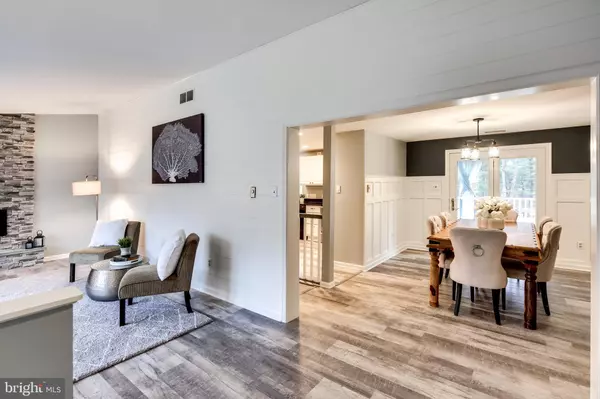$615,000
$699,900
12.1%For more information regarding the value of a property, please contact us for a free consultation.
2331 BRADDOCK RD Mount Airy, MD 21771
3 Beds
3 Baths
3,024 SqFt
Key Details
Sold Price $615,000
Property Type Single Family Home
Sub Type Detached
Listing Status Sold
Purchase Type For Sale
Square Footage 3,024 sqft
Price per Sqft $203
Subdivision Carroll County Farmettes
MLS Listing ID MDCR2003658
Sold Date 01/14/22
Style Ranch/Rambler
Bedrooms 3
Full Baths 3
HOA Y/N N
Abv Grd Liv Area 1,512
Originating Board BRIGHT
Year Built 1984
Annual Tax Amount $3,997
Tax Year 2021
Lot Size 5.000 Acres
Acres 5.0
Property Description
Welcome to this fully renovated 3 BD/3 FB, 2 car garage rancher situated on 5 flat acres! Enjoy peace of mind knowing that this low maintenance home is move-in ready! The exterior of this home features new vertical siding, beautiful craftsman stone column front porch, new shutters and a new black aluminum fence! As you make your way inside the home, you are greeted by an inviting family room with a modern stone gas fireplace, vaulted ceiling and large picture window allowing plenty of light to filter through. Many of the modern touches include: new luxury vinyl plank flooring throughout the main and lower levels, stylish main level full bathrooms with updated finishes, white kitchen cabinets with granite counters, main level laundry room with skylight, a formal dining room, and a screened porch perfect for relaxing! The fully finished lower level offers a large recreation room, bonus room/office with plenty of storage space, a full bath, and a kitchenette, perfect for overnight guests! Let your dogs run free in the large outdoor fenced yard or enjoy BBQ's and outdoor entertaining all summer long! Easy commuter location to MD-27, MD-26, and I-70. No HOA!
Location
State MD
County Carroll
Zoning R
Rooms
Other Rooms Living Room, Dining Room, Primary Bedroom, Bedroom 2, Kitchen, Bedroom 1, Laundry, Recreation Room, Bonus Room, Primary Bathroom, Full Bath
Basement Fully Finished
Main Level Bedrooms 3
Interior
Interior Features Ceiling Fan(s), Entry Level Bedroom, Formal/Separate Dining Room, Floor Plan - Traditional, Kitchen - Country, Primary Bath(s), Stall Shower, Upgraded Countertops
Hot Water Electric
Heating Baseboard - Electric
Cooling Central A/C
Flooring Laminate Plank
Fireplaces Number 1
Fireplaces Type Stone, Electric
Equipment Dishwasher, Dryer - Electric, Exhaust Fan, Refrigerator, Stainless Steel Appliances, Range Hood, Washer, Oven/Range - Electric
Fireplace Y
Appliance Dishwasher, Dryer - Electric, Exhaust Fan, Refrigerator, Stainless Steel Appliances, Range Hood, Washer, Oven/Range - Electric
Heat Source Electric
Laundry Main Floor
Exterior
Exterior Feature Screened, Porch(es), Patio(s)
Parking Features Garage - Front Entry
Garage Spaces 2.0
Fence Rear, Decorative
Water Access N
View Trees/Woods
Roof Type Architectural Shingle
Accessibility Level Entry - Main
Porch Screened, Porch(es), Patio(s)
Attached Garage 2
Total Parking Spaces 2
Garage Y
Building
Story 2
Foundation Active Radon Mitigation
Sewer Private Sewer
Water Well
Architectural Style Ranch/Rambler
Level or Stories 2
Additional Building Above Grade, Below Grade
New Construction N
Schools
High Schools South Carroll
School District Carroll County Public Schools
Others
Senior Community No
Tax ID 0709020519
Ownership Fee Simple
SqFt Source Assessor
Acceptable Financing Cash, Conventional, FHA, VA
Listing Terms Cash, Conventional, FHA, VA
Financing Cash,Conventional,FHA,VA
Special Listing Condition Standard
Read Less
Want to know what your home might be worth? Contact us for a FREE valuation!

Our team is ready to help you sell your home for the highest possible price ASAP

Bought with SHARON L SCARBOROUGH • Century 21 Redwood Realty
GET MORE INFORMATION





