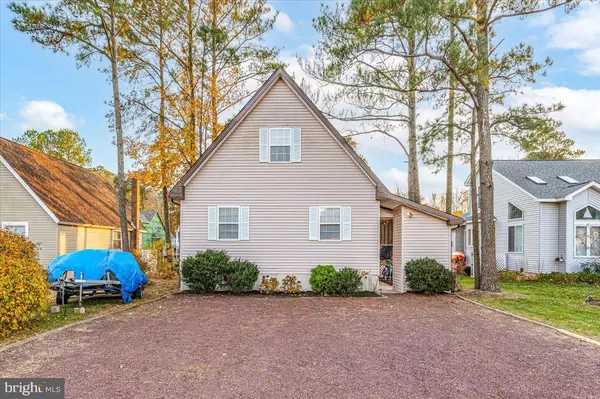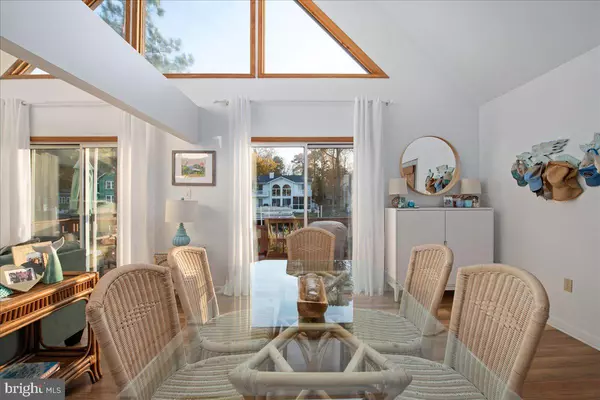$496,000
$479,900
3.4%For more information regarding the value of a property, please contact us for a free consultation.
340 OCEAN PKWY Ocean Pines, MD 21811
3 Beds
2 Baths
1,482 SqFt
Key Details
Sold Price $496,000
Property Type Single Family Home
Sub Type Detached
Listing Status Sold
Purchase Type For Sale
Square Footage 1,482 sqft
Price per Sqft $334
Subdivision Ocean Pines - Teal Bay
MLS Listing ID MDWO2003584
Sold Date 01/14/22
Style A-Frame
Bedrooms 3
Full Baths 2
HOA Fees $134/ann
HOA Y/N Y
Abv Grd Liv Area 1,482
Originating Board BRIGHT
Year Built 1992
Annual Tax Amount $2,654
Tax Year 2021
Lot Size 9,210 Sqft
Acres 0.21
Lot Dimensions 0.00 x 0.00
Property Description
No need to look any further! This beautiful, 3-bedroom, 2-bathroom, home in the desirable, Teal Bay neighborhood of Ocean Pines is exactly what you've been dreaming of! Whether you are into entertaining or looking for a peaceful retreat, this home has it all! You'll immediately notice the bright and airy, open floor-plan with vaulted ceilings, which lets the light just pour in. There's also ceiling fans & recessed lighting throughout. Say hello to indoor and outdoor living, with your choice of using the screened-in porch or opening up the sliders from the living room, which spills out onto the spacious deck; and from there, youll be even closer to all the water views. The kitchen has most stainless-steel appliances, butcher-block countertops and an island, which makes it easy to be a part of the entertainment while cooking. Meanwhile, drinks can be concocted over at the dry/wet bar, off of the living room, which features an icemaker and a minifridge. On colder evenings, the fireplace makes for a cozy locale to curl up in the living room. Elsewhere on the first floor, youll discover two bedrooms, a full bath, and laundry, so you may not ever even need to venture upstairs. However, you won't want to miss the water views from the large-loft upstairs, and the whole master-bedroom, which features an en-suite bathroom and walk-in closet. Imagine spending most of your day outside with the electric boat-lift and two jet-ski lifts, as well. Plus, there's a storage shed for you to collect all of your other toys. There are too many upgrades to list, so they have been attached to the listing documents, but you wont be disappointed. And thats not to mention all of the amazing amenities that Ocean Pines has to offer, including 5 pools, a beach club, a championship golf course, pickleball courts, and the list goes on and on. You will not want to miss out on this amazing, waterfront, A-frame home!!
Location
State MD
County Worcester
Area Worcester Ocean Pines
Zoning R-3
Rooms
Other Rooms Living Room, Dining Room, Primary Bedroom, Bedroom 2, Bedroom 3, Kitchen, Family Room, Laundry, Loft, Primary Bathroom, Full Bath
Main Level Bedrooms 2
Interior
Interior Features Carpet, Entry Level Bedroom, Ceiling Fan(s), Kitchen - Island, Recessed Lighting, Tub Shower, Walk-in Closet(s), Window Treatments, Pantry, Upgraded Countertops, Wet/Dry Bar, Dining Area, Floor Plan - Open
Hot Water Electric
Heating Central, Heat Pump(s)
Cooling Ceiling Fan(s), Central A/C
Flooring Carpet, Vinyl, Tile/Brick
Fireplaces Number 1
Fireplaces Type Gas/Propane, Mantel(s)
Equipment Dishwasher, Dryer, Oven/Range - Gas, Icemaker, Oven - Wall, Washer, Washer/Dryer Stacked, Refrigerator, Stove, Microwave, Built-In Microwave, Disposal, Dryer - Front Loading, Exhaust Fan, Water Heater
Furnishings No
Fireplace Y
Window Features Screens,Sliding
Appliance Dishwasher, Dryer, Oven/Range - Gas, Icemaker, Oven - Wall, Washer, Washer/Dryer Stacked, Refrigerator, Stove, Microwave, Built-In Microwave, Disposal, Dryer - Front Loading, Exhaust Fan, Water Heater
Heat Source Electric, Natural Gas Available
Laundry Washer In Unit, Dryer In Unit, Has Laundry, Main Floor
Exterior
Exterior Feature Deck(s), Screened
Garage Spaces 3.0
Utilities Available Cable TV Available, Natural Gas Available, Phone Available
Amenities Available Bar/Lounge, Beach Club, Bike Trail, Boat Dock/Slip, Boat Ramp, Club House, Common Grounds, Community Center, Fitness Center, Golf Club, Golf Course, Golf Course Membership Available, Jog/Walk Path, Lake, Marina/Marina Club, Meeting Room, Non-Lake Recreational Area, Picnic Area, Pier/Dock, Pool - Indoor, Pool - Outdoor, Pool Mem Avail, Putting Green, Racquet Ball, Recreational Center, Security, Shuffleboard, Swimming Pool, Tennis Courts, Tot Lots/Playground, Water/Lake Privileges
Waterfront Description Private Dock Site
Water Access Y
Water Access Desc Boat - Powered,Canoe/Kayak,Fishing Allowed,Sail,Swimming Allowed,Waterski/Wakeboard
View Canal, Water, Scenic Vista
Roof Type Architectural Shingle
Accessibility None
Porch Deck(s), Screened
Total Parking Spaces 3
Garage N
Building
Lot Description Bulkheaded, Cleared
Story 2
Foundation Block, Crawl Space
Sewer Public Sewer
Water Public
Architectural Style A-Frame
Level or Stories 2
Additional Building Above Grade, Below Grade
Structure Type Dry Wall,Vaulted Ceilings
New Construction N
Schools
School District Worcester County Public Schools
Others
Pets Allowed Y
HOA Fee Include Common Area Maintenance,Management,Reserve Funds,Road Maintenance,Snow Removal
Senior Community No
Tax ID 2403081338
Ownership Fee Simple
SqFt Source Assessor
Security Features Carbon Monoxide Detector(s),Smoke Detector
Acceptable Financing Cash, Conventional, VA, USDA, FHA
Listing Terms Cash, Conventional, VA, USDA, FHA
Financing Cash,Conventional,VA,USDA,FHA
Special Listing Condition Standard
Pets Allowed Cats OK, Dogs OK
Read Less
Want to know what your home might be worth? Contact us for a FREE valuation!

Our team is ready to help you sell your home for the highest possible price ASAP

Bought with Timothy D Meadowcroft • Long & Foster Real Estate, Inc.
GET MORE INFORMATION





