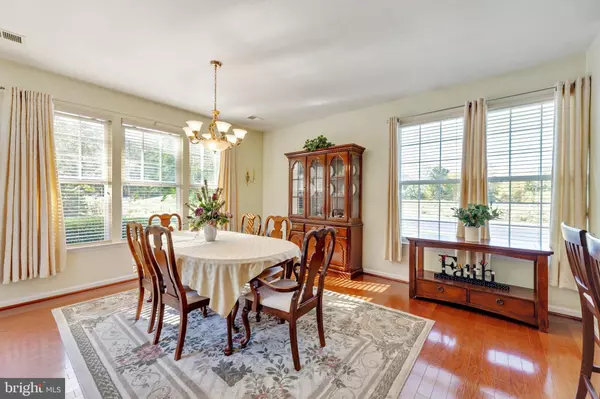$475,000
$475,000
For more information regarding the value of a property, please contact us for a free consultation.
3667 SECRET GROVE CT Dumfries, VA 22025
3 Beds
2 Baths
1,995 SqFt
Key Details
Sold Price $475,000
Property Type Single Family Home
Sub Type Detached
Listing Status Sold
Purchase Type For Sale
Square Footage 1,995 sqft
Price per Sqft $238
Subdivision Four Seasons In Historic Virginia
MLS Listing ID VAPW2011174
Sold Date 12/22/21
Style Ranch/Rambler
Bedrooms 3
Full Baths 2
HOA Fees $230/mo
HOA Y/N Y
Abv Grd Liv Area 1,995
Originating Board BRIGHT
Year Built 2005
Annual Tax Amount $4,806
Tax Year 2021
Lot Size 0.256 Acres
Acres 0.26
Property Description
1-level-living in the Alderwood model with 3BR and 2FBA. Located on a premium corner lot that backs to woods in the 55+ community of Four Seasons at Historic Virginia. Open floorplan. Hardwood and carpet. Great room has gas fireplace. 3ft bump-out added to dining room. Kitchen has 42in cabinets. Primary bedroom features large walk-in closet, luxury bath with soaking tub, dual sink vanity and separate shower. Two additional bedrooms for guests or home office with new carpet. 4ft garage extension for additional storage. Aggregate stone patio. In-ground irrigation system. New roof & HVAC 2020.
Location
State VA
County Prince William
Zoning PMR
Rooms
Other Rooms Dining Room, Primary Bedroom, Bedroom 2, Bedroom 3, Kitchen, Foyer, Great Room, Laundry, Bathroom 2, Primary Bathroom
Main Level Bedrooms 3
Interior
Hot Water Natural Gas
Heating Forced Air
Cooling Ceiling Fan(s), Central A/C
Fireplaces Number 1
Fireplaces Type Gas/Propane
Equipment Built-In Microwave, Dishwasher, Disposal, Icemaker, Refrigerator, Stove, Washer, Dryer, Water Heater
Fireplace Y
Appliance Built-In Microwave, Dishwasher, Disposal, Icemaker, Refrigerator, Stove, Washer, Dryer, Water Heater
Heat Source Natural Gas
Exterior
Exterior Feature Patio(s)
Parking Features Garage - Front Entry, Garage Door Opener, Oversized
Garage Spaces 2.0
Amenities Available Bike Trail, Billiard Room, Club House, Common Grounds, Exercise Room, Fax/Copying, Fitness Center, Gated Community, Jog/Walk Path, Meeting Room, Party Room, Picnic Area, Pool - Indoor, Pool - Outdoor, Putting Green, Retirement Community, Tennis Courts
Water Access N
View Trees/Woods
Accessibility None
Porch Patio(s)
Attached Garage 2
Total Parking Spaces 2
Garage Y
Building
Story 1
Foundation Slab
Sewer Public Sewer
Water Public
Architectural Style Ranch/Rambler
Level or Stories 1
Additional Building Above Grade, Below Grade
New Construction N
Schools
School District Prince William County Public Schools
Others
HOA Fee Include Management,Recreation Facility,Pool(s),Road Maintenance,Snow Removal,Reserve Funds
Senior Community Yes
Age Restriction 55
Tax ID 8290-03-2102
Ownership Fee Simple
SqFt Source Assessor
Security Features Security Gate
Special Listing Condition Standard
Read Less
Want to know what your home might be worth? Contact us for a FREE valuation!

Our team is ready to help you sell your home for the highest possible price ASAP

Bought with Stephanie S Crist • Redfin Corporation
GET MORE INFORMATION





