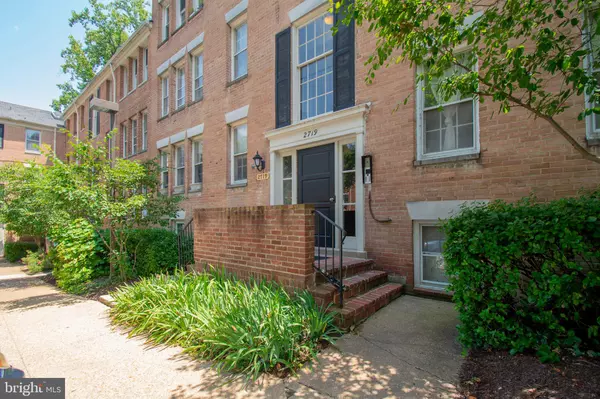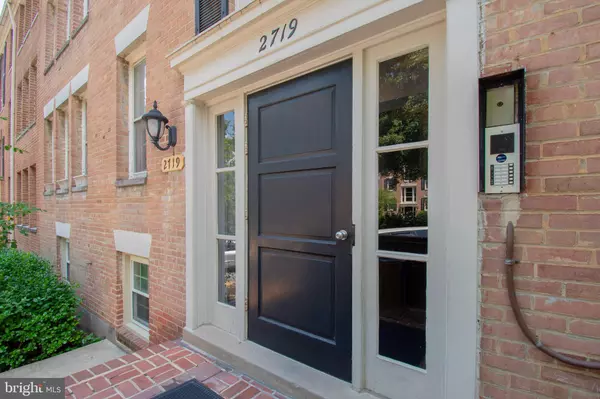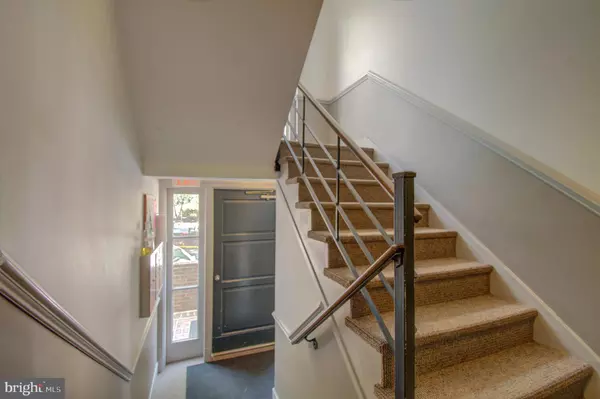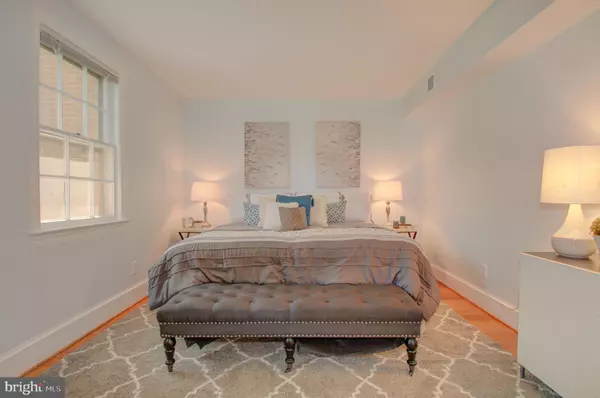$395,000
$399,999
1.2%For more information regarding the value of a property, please contact us for a free consultation.
2719 ORDWAY ST NW #4 Washington, DC 20008
1 Bed
1 Bath
773 SqFt
Key Details
Sold Price $395,000
Property Type Condo
Sub Type Condo/Co-op
Listing Status Sold
Purchase Type For Sale
Square Footage 773 sqft
Price per Sqft $510
Subdivision Cleveland Park
MLS Listing ID DCDC2005114
Sold Date 10/28/21
Style Contemporary
Bedrooms 1
Full Baths 1
Condo Fees $418/mo
HOA Y/N N
Abv Grd Liv Area 773
Originating Board BRIGHT
Year Built 1944
Annual Tax Amount $3,218
Tax Year 2020
Property Description
Now offering a $10,000 renovation credit to buyers with a full price contract!
Welcome to the Ordway Gardens Condominium! Situated on a quiet street behind the bustling Connecticut Ave. corridor of Cleveland Park, this 1 bed, 1 bath condominium is a perfect place to make your home. Unit 4 at 2719 Ordway St. is full of potential, and with an included private parking space, it's a great opportunity for first time home-buyers and investors looking for rental spaces alike! With a new HVAC system, updated electrical and lighting, and a location close to metro, dining, and shopping, this condo has everything that homebuyers need to get started. Unit 4 also features washer and dryer in-unit, loads of storage space for all your needs, and a large living space, filled with natural light. Enjoy the amenities of city living while having park and forest views from your bedroom window, truly an escape from the hustle and bustle of downtown DC!
Location
State DC
County Washington
Zoning RA-1
Rooms
Main Level Bedrooms 1
Interior
Interior Features Floor Plan - Traditional, Kitchen - Galley, Tub Shower
Hot Water Multi-tank
Heating Forced Air
Cooling Central A/C
Flooring Wood
Fireplaces Number 1
Equipment Built-In Range, Dishwasher, Disposal, Dryer - Electric, Dryer - Front Loading, Microwave, Oven/Range - Gas, Range Hood, Washer - Front Loading, Washer
Appliance Built-In Range, Dishwasher, Disposal, Dryer - Electric, Dryer - Front Loading, Microwave, Oven/Range - Gas, Range Hood, Washer - Front Loading, Washer
Heat Source Electric
Laundry Dryer In Unit, Washer In Unit
Exterior
Garage Spaces 1.0
Utilities Available Electric Available, Cable TV Available
Amenities Available Reserved/Assigned Parking
Water Access N
Accessibility None
Total Parking Spaces 1
Garage N
Building
Story 4
Unit Features Garden 1 - 4 Floors
Sewer Public Sewer
Water Public
Architectural Style Contemporary
Level or Stories 4
Additional Building Above Grade, Below Grade
New Construction N
Schools
School District District Of Columbia Public Schools
Others
Pets Allowed Y
HOA Fee Include Common Area Maintenance,Ext Bldg Maint,Gas,Insurance,Lawn Maintenance,Management,Parking Fee,Reserve Funds,Snow Removal,Trash,Sewer
Senior Community No
Tax ID 2222//2247
Ownership Condominium
Special Listing Condition Standard
Pets Allowed Dogs OK, Cats OK
Read Less
Want to know what your home might be worth? Contact us for a FREE valuation!

Our team is ready to help you sell your home for the highest possible price ASAP

Bought with Ellen Grant • Compass
GET MORE INFORMATION





