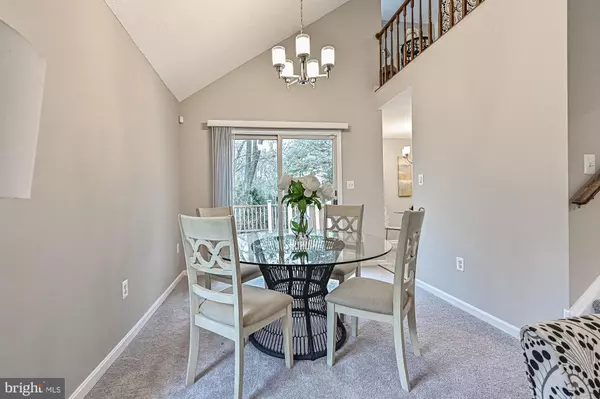$899,900
$899,000
0.1%For more information regarding the value of a property, please contact us for a free consultation.
11619 VALLEY RD Fairfax, VA 22033
4 Beds
3 Baths
2,226 SqFt
Key Details
Sold Price $899,900
Property Type Single Family Home
Sub Type Detached
Listing Status Sold
Purchase Type For Sale
Square Footage 2,226 sqft
Price per Sqft $404
Subdivision Fairfax Farms
MLS Listing ID VAFX2032388
Sold Date 12/23/21
Style Cape Cod
Bedrooms 4
Full Baths 3
HOA Y/N N
Abv Grd Liv Area 1,476
Originating Board BRIGHT
Year Built 1985
Annual Tax Amount $5,379
Tax Year 2021
Lot Size 1.939 Acres
Acres 1.94
Property Sub-Type Detached
Property Description
Remodeled and ready for the holidays! This nature lovers' paradise is located so close to EVERYTHING and is a rare find with 1.94 rolling acres and Difficult Run Creek running through the property. NO HOA!! Brick front home features a new driveway, new carpet and paint, a whole house stand-by generator, newer HVAC unit and hot water heater. Main level features 1st primary bedroom with full en suite bath oversized shower, ceramic tile and granite counters; 2 story family room with fireplace, and gorgeous kitchen w ceramic tile and granite counters. Upper level features second primary bedroom w walk-in closet, a 3rd bedroom, library, and full bath w ceramic tile and granite counters. Lower level walks out to patio and has ceramic tile throughout, 4th bedroom and 3rd full bath, rec room and sitting area. Gorgeous lot perfect for recreation, gardening, or just relaxing. Oakton HS pyramid.
Location
State VA
County Fairfax
Zoning R-1
Rooms
Other Rooms Primary Bedroom, Bedroom 3, Bedroom 4, Kitchen, Sun/Florida Room, Great Room, Storage Room, Bathroom 2, Primary Bathroom
Basement Walkout Level
Main Level Bedrooms 1
Interior
Interior Features Built-Ins, Cedar Closet(s), Entry Level Bedroom, Wood Floors, Breakfast Area, Floor Plan - Open, Upgraded Countertops, Walk-in Closet(s), Water Treat System, Window Treatments, Family Room Off Kitchen, Kitchen - Eat-In, Kitchen - Gourmet, Kitchen - Table Space, Primary Bath(s)
Hot Water Electric
Heating Heat Pump(s)
Cooling Heat Pump(s), Central A/C
Flooring Carpet, Hardwood
Fireplaces Number 1
Fireplaces Type Wood
Equipment Dishwasher, Dryer - Front Loading, Exhaust Fan, Freezer, Microwave, Refrigerator, Stainless Steel Appliances, Stove, Washer - Front Loading
Fireplace Y
Appliance Dishwasher, Dryer - Front Loading, Exhaust Fan, Freezer, Microwave, Refrigerator, Stainless Steel Appliances, Stove, Washer - Front Loading
Heat Source Electric
Exterior
Exterior Feature Deck(s), Patio(s)
Parking Features Garage Door Opener, Garage - Front Entry, Inside Access
Garage Spaces 8.0
Water Access Y
View Park/Greenbelt, Trees/Woods, Creek/Stream
Roof Type Asbestos Shingle
Accessibility None
Porch Deck(s), Patio(s)
Attached Garage 2
Total Parking Spaces 8
Garage Y
Building
Lot Description Landscaping, Sloping, Stream/Creek, Private, Rear Yard, Front Yard, SideYard(s)
Story 3
Foundation Block
Sewer Septic < # of BR
Water Well
Architectural Style Cape Cod
Level or Stories 3
Additional Building Above Grade, Below Grade
New Construction N
Schools
Elementary Schools Waples Mill
Middle Schools Franklin
High Schools Oakton
School District Fairfax County Public Schools
Others
Senior Community No
Tax ID 0464 02 0106A1
Ownership Fee Simple
SqFt Source Assessor
Special Listing Condition Standard
Read Less
Want to know what your home might be worth? Contact us for a FREE valuation!

Our team is ready to help you sell your home for the highest possible price ASAP

Bought with Geoffrey D Giles • Long & Foster Real Estate, Inc.
GET MORE INFORMATION





