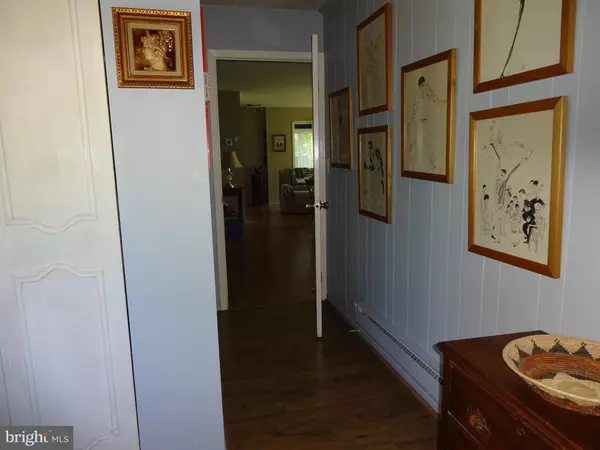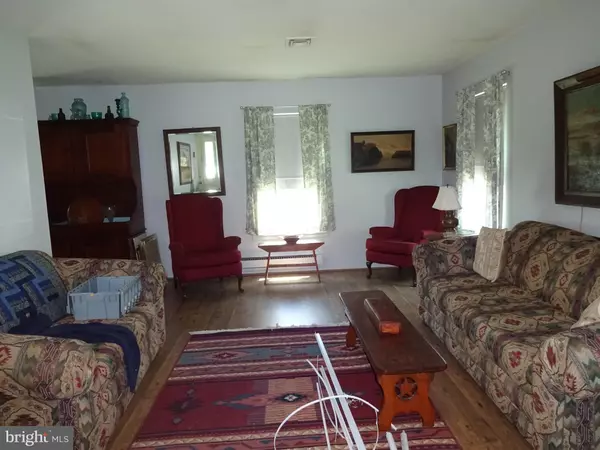$236,000
$239,950
1.6%For more information regarding the value of a property, please contact us for a free consultation.
15 WARWICK WAY Southampton, NJ 08088
2 Beds
2 Baths
1,516 SqFt
Key Details
Sold Price $236,000
Property Type Single Family Home
Sub Type Detached
Listing Status Sold
Purchase Type For Sale
Square Footage 1,516 sqft
Price per Sqft $155
Subdivision Leisuretowne
MLS Listing ID NJBL2017492
Sold Date 03/30/22
Style Ranch/Rambler
Bedrooms 2
Full Baths 2
HOA Fees $79/mo
HOA Y/N Y
Abv Grd Liv Area 1,516
Originating Board BRIGHT
Year Built 1973
Annual Tax Amount $3,523
Tax Year 2021
Lot Size 5,712 Sqft
Acres 0.13
Lot Dimensions 48.00 x 119.00
Property Description
2/28/22 - SELLER HAS ACCEPTED AN OFFER. SHOWINGS HAVE BEEN DISCONTINUED PER SELLER Welcome!! Enjoy this popular Expanded Jefferson design. Have fun putting your personal stamp on it, could use some TLC. This great home has so much potential!! There's easy to maintain Laminate Flooring throughout the home except for the sunroom and baths. As you enter this delightful home the formal Foyer will lead you either into the Living and Dining Rooms or into the expanded Country Kitchen and expanded Family Room. The formal Dining Room has Chair Rail Molding and 2 charming Corner Built - In China Cabinets. You will love the ambience in all of these rooms. The Country Kitchen and Family Room are so charming with the Cozy Wood Burning Fireplace (which has not been used for quite a few years, see Seller's Disclosure). The Country Kitchen has a Breakfast Bar added to the efficient workspace layout. Have your family and friends sit comfortably while watching you prepare their meals. The additional space to the Family Room and Kitchen will come in handy when entertaining your family and friend's gatherings. Steps away is the 3 Season Sunroom w/A/C. The Primary Bedroom Suite is very spacious w/2 Closets. The adjoining Primary Bath has a Pedestal Sink, Newer Flooring and Commode in the Stall Shower area. The pocket door doesn't close all the way as it was widened for wheelchair use. Bedroom 2 will be great for your guests/office or craft room. This great home is across the street from the Laurel Hall Clubhouse, it's so convenient for you to use the facility for it's clubs, exercise classes, library, billiard's room, dances, etc. During summer months, walk across the street to take a dip into the refreshing pool. There's gas in the street about 4 houses down for possible future gas heat conversion connection. The Newer Roof is approximately 5 years young, see Seller's Disclosure. The A/C is approximately 7 years young per Seller's Disclosure. This home is being sold in "as is" condition. It isn't an Estate sale. Buyer's may have inspections for their knowledge. Seller's responsible for the Twp CO inspection. Almost all of the seller's belongings have been removed, still working on this. LeisureTowne is a popular 55+ Active Adult Community with so much to do or just be "leisure". There's several Clubhouses, Exercise Room, tennis/pickle ball courts, over 50 clubs, 2 outdoor heated pools, golf putting green, libraries, lakes, parks, bus service for shopping/trips, 24/7 security and so much more.
Location
State NJ
County Burlington
Area Southampton Twp (20333)
Zoning RDPL
Rooms
Other Rooms Living Room, Dining Room, Primary Bedroom, Bedroom 2, Kitchen, Foyer, Sun/Florida Room
Main Level Bedrooms 2
Interior
Hot Water Electric
Heating Baseboard - Electric
Cooling Central A/C
Heat Source Electric
Exterior
Amenities Available Billiard Room, Club House, Common Grounds, Community Center, Exercise Room, Gated Community, Lake, Meeting Room, Library, Picnic Area, Pool - Outdoor, Putting Green, Retirement Community, Shuffleboard, Tennis Courts, Transportation Service, Water/Lake Privileges
Water Access N
Accessibility Level Entry - Main
Garage N
Building
Story 1
Foundation Other
Sewer Public Sewer
Water Public
Architectural Style Ranch/Rambler
Level or Stories 1
Additional Building Above Grade, Below Grade
New Construction N
Schools
School District Lenape Regional High
Others
Pets Allowed Y
HOA Fee Include Bus Service,Common Area Maintenance,Management,Pool(s),Recreation Facility
Senior Community Yes
Age Restriction 55
Tax ID 33-02702 32-00011
Ownership Fee Simple
SqFt Source Assessor
Acceptable Financing Cash, Conventional, FHA, USDA
Listing Terms Cash, Conventional, FHA, USDA
Financing Cash,Conventional,FHA,USDA
Special Listing Condition Standard
Pets Allowed Cats OK, Dogs OK, Number Limit
Read Less
Want to know what your home might be worth? Contact us for a FREE valuation!

Our team is ready to help you sell your home for the highest possible price ASAP

Bought with Donald E Piper • Alloway Associates Inc

GET MORE INFORMATION





