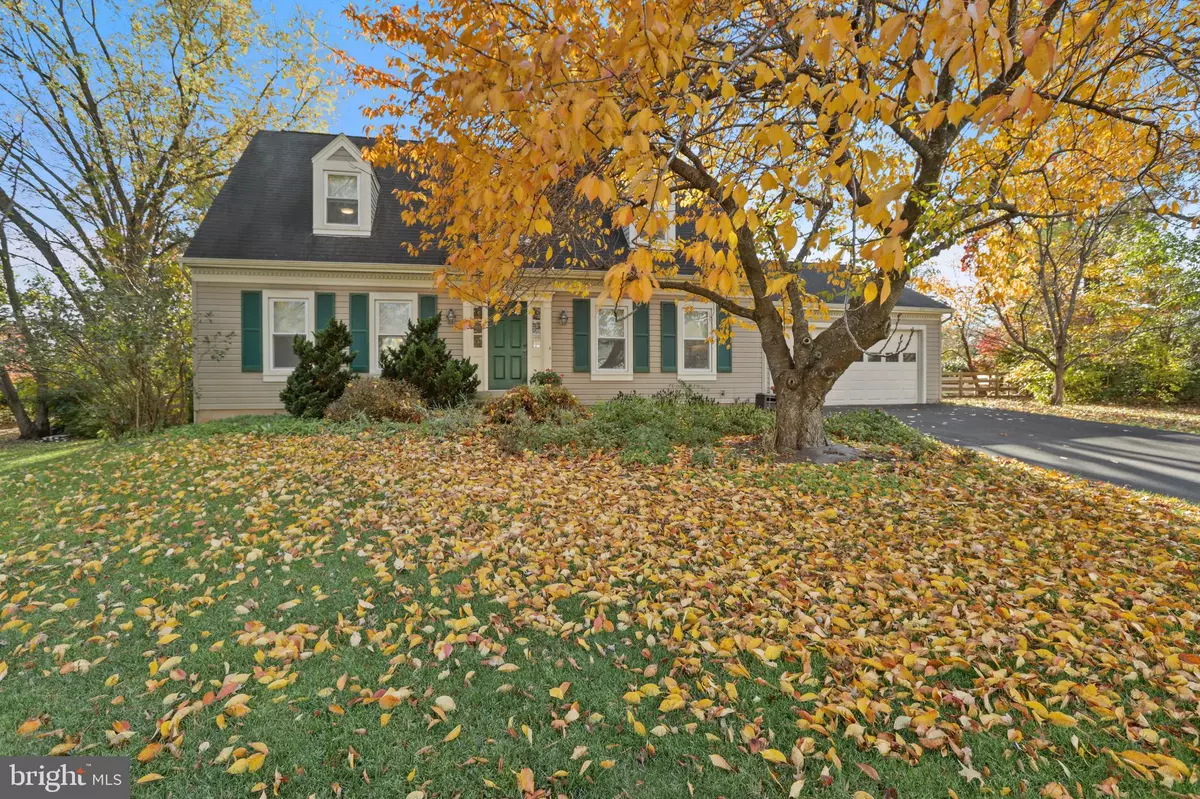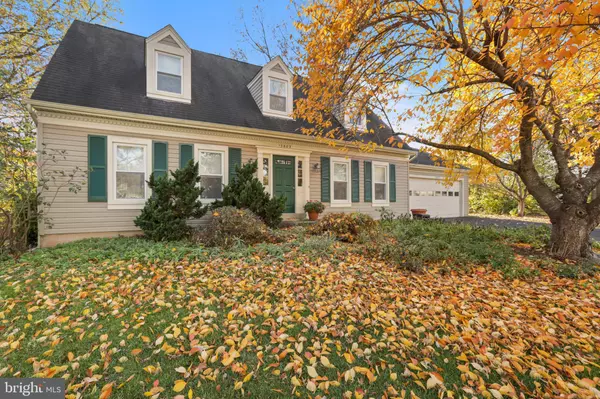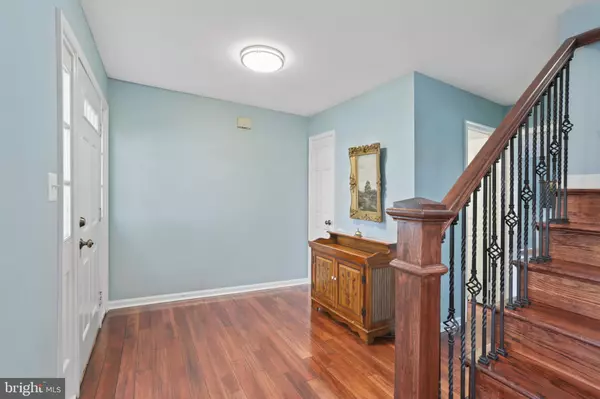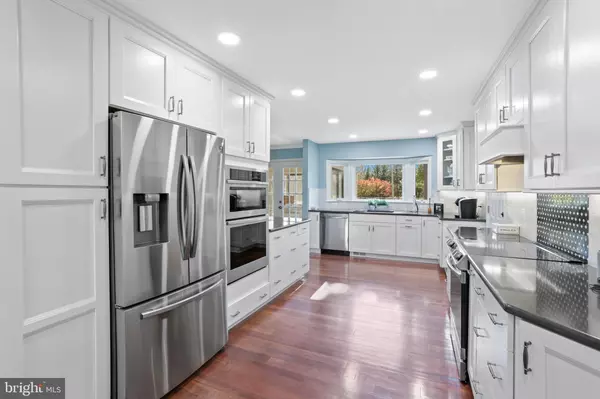$810,000
$780,000
3.8%For more information regarding the value of a property, please contact us for a free consultation.
13603 WHITE BARN LN Herndon, VA 20171
4 Beds
4 Baths
2,564 SqFt
Key Details
Sold Price $810,000
Property Type Single Family Home
Sub Type Detached
Listing Status Sold
Purchase Type For Sale
Square Footage 2,564 sqft
Price per Sqft $315
Subdivision Franklin Farm
MLS Listing ID VAFX2031946
Sold Date 01/07/22
Style Cape Cod
Bedrooms 4
Full Baths 3
Half Baths 1
HOA Fees $94/mo
HOA Y/N Y
Abv Grd Liv Area 1,764
Originating Board BRIGHT
Year Built 1981
Annual Tax Amount $7,126
Tax Year 2021
Lot Size 0.287 Acres
Acres 0.29
Property Description
The home you have been waiting for! Beautiful 2,340 sq. ft. Cape Cod completely remodeled in 2021! This property features 4 Bedrooms and 3.5 Baths with a bright spacious layout. The main and upper levels have hardwood flooring throughout, Gorgeous Gourmet Kitchen with stainless steel appliances, built-in wall and microwave / convection ovens, electric smooth top range, custom built cabinetry, granite countertops, tile backsplash, and adjoining dining area with plenty of storage. Large Family Room off the Kitchen. Main level Primary Owner's Suite with 2 closets and attached luxury bath. Home office perfect for working from home and a gorgeous rear sunroom with cathedral ceiling and flagstone flooring! Upper level has two spacious Bedrooms with walk-in closets and a dream bath complete with modern freestanding tub and walk in shower! Finished Lower level has a Great Room area with built-ins, a 4th Bedroom with attached full bathroom, a large laundry room, and utility room with plenty of space for additional storage. 3-zone HVAC! All windows replaced with premium, energy-efficient windows in 2019 (window warranty conveys). Fully fenced large rear yard for safety of children and pets. 2 car attached garage. New driveway in 2021.Solar powered hot water heater. Located at the end of a quiet cul-de-sac and close to tot playground, community swimming pool and tennis courts, and county sports field. Great Schools! Easy commuter access to Fairfax County Parkway, Dulles Toll Road, Routes 28, 50 & I-66, and Whiele and Reston Town Center Metrorail Stations. Deck being replaced: new owner to pick stain(s) in Spring*
Location
State VA
County Fairfax
Zoning 302
Rooms
Other Rooms Primary Bedroom, Bedroom 2, Bedroom 3, Bedroom 4, Kitchen, Family Room, Foyer, Breakfast Room, Sun/Florida Room, Office, Recreation Room, Bathroom 2, Bathroom 3, Primary Bathroom
Basement Heated, Improved, Interior Access, Full, Fully Finished
Main Level Bedrooms 1
Interior
Interior Features Breakfast Area, Built-Ins, Ceiling Fan(s), Combination Kitchen/Dining, Crown Moldings, Dining Area, Entry Level Bedroom, Family Room Off Kitchen, Floor Plan - Traditional, Floor Plan - Open, Kitchen - Gourmet, Kitchen - Table Space, Pantry, Primary Bath(s), Soaking Tub, Stall Shower, Tub Shower, Upgraded Countertops, Walk-in Closet(s), Wood Floors
Hot Water Solar
Heating Heat Pump(s)
Cooling Central A/C, Ceiling Fan(s), Heat Pump(s), Zoned
Flooring Ceramic Tile, Hardwood
Equipment Built-In Microwave, Dishwasher, Disposal, Dryer, Exhaust Fan, Icemaker, Oven - Wall, Oven - Single, Oven/Range - Electric, Refrigerator, Stainless Steel Appliances, Washer
Fireplace N
Appliance Built-In Microwave, Dishwasher, Disposal, Dryer, Exhaust Fan, Icemaker, Oven - Wall, Oven - Single, Oven/Range - Electric, Refrigerator, Stainless Steel Appliances, Washer
Heat Source Electric
Laundry Has Laundry
Exterior
Parking Features Garage - Front Entry, Garage Door Opener, Inside Access
Garage Spaces 2.0
Fence Rear
Amenities Available Basketball Courts, Common Grounds, Jog/Walk Path, Picnic Area, Pool - Outdoor, Swimming Pool, Tennis Courts, Tot Lots/Playground, Volleyball Courts, Community Center
Water Access N
Roof Type Shingle
Accessibility None
Attached Garage 2
Total Parking Spaces 2
Garage Y
Building
Lot Description Backs to Trees, Cleared, Landscaping, Level
Story 3
Foundation Permanent
Sewer Public Sewer
Water Public
Architectural Style Cape Cod
Level or Stories 3
Additional Building Above Grade, Below Grade
Structure Type Vaulted Ceilings
New Construction N
Schools
Elementary Schools Oak Hill
Middle Schools Franklin
High Schools Chantilly
School District Fairfax County Public Schools
Others
HOA Fee Include Common Area Maintenance,Pool(s),Road Maintenance,Snow Removal,Trash,Insurance,Management,Recreation Facility,Reserve Funds
Senior Community No
Tax ID 0342 03 0192
Ownership Fee Simple
SqFt Source Assessor
Security Features Smoke Detector
Special Listing Condition Standard
Read Less
Want to know what your home might be worth? Contact us for a FREE valuation!

Our team is ready to help you sell your home for the highest possible price ASAP

Bought with Nguyen X Phan • NBI Realty, LLC

GET MORE INFORMATION





