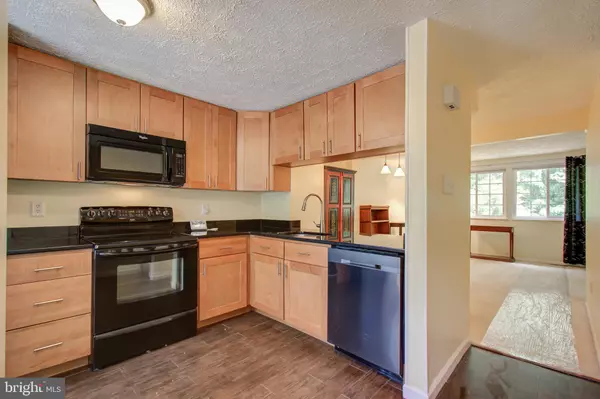$400,000
$389,900
2.6%For more information regarding the value of a property, please contact us for a free consultation.
8400 CEDAR FALLS CT Springfield, VA 22153
3 Beds
2 Baths
1,340 SqFt
Key Details
Sold Price $400,000
Property Type Townhouse
Sub Type Interior Row/Townhouse
Listing Status Sold
Purchase Type For Sale
Square Footage 1,340 sqft
Price per Sqft $298
Subdivision Newington Forest
MLS Listing ID VAFX2007168
Sold Date 08/10/21
Style Colonial
Bedrooms 3
Full Baths 2
HOA Fees $80/mo
HOA Y/N Y
Abv Grd Liv Area 930
Originating Board BRIGHT
Year Built 1980
Annual Tax Amount $3,872
Tax Year 2021
Lot Size 983 Sqft
Acres 0.02
Property Description
Don't miss this updated and well-maintained gem. Kitchen renovated with quality cabinetry opens into living area, granite countertops, dishwasher, built-in microwave, refrigerator with ice maker, pantry, modern wood-like tile floor. Living room overlooks private backyard. New carpet thru most of unit. Master bedroom has lots of storage and an adjoining full bath. Bath has tiled five-foot shower and has been totally renovated. Lower-level recreation room adjoining renovated full bath can double as a third bedroom. Newer washer and dryer will convey. Lower level opens to deck in fenced rear yard which backs to treed common area. HVAC system is brand new. Water heater 5 years old. Roof is approx 2-years old. Windows also replaced a few years ago. Home has 2 assigned parking spaces. Community pool. Convenient Springfield location. This lovely affordable home will not last!
Location
State VA
County Fairfax
Zoning 303
Rooms
Other Rooms Living Room, Bedroom 2, Bedroom 3, Kitchen, Bedroom 1, Bathroom 1
Basement Fully Finished, Rear Entrance, Walkout Level
Interior
Interior Features Carpet, Combination Dining/Living, Dining Area, Stall Shower, Ceiling Fan(s), Pantry, Window Treatments
Hot Water Electric
Heating Heat Pump(s)
Cooling Heat Pump(s), Ceiling Fan(s)
Flooring Carpet, Hardwood
Equipment Built-In Microwave, Dishwasher, Disposal, Dryer - Electric, Icemaker, Oven/Range - Electric, Refrigerator, Washer
Furnishings No
Fireplace N
Window Features Double Pane
Appliance Built-In Microwave, Dishwasher, Disposal, Dryer - Electric, Icemaker, Oven/Range - Electric, Refrigerator, Washer
Heat Source Electric
Laundry Has Laundry, Lower Floor
Exterior
Exterior Feature Deck(s), Patio(s)
Garage Spaces 2.0
Parking On Site 2
Fence Rear
Water Access N
Accessibility None
Porch Deck(s), Patio(s)
Total Parking Spaces 2
Garage N
Building
Lot Description Backs to Trees, Rear Yard
Story 3
Sewer Public Sewer
Water Public
Architectural Style Colonial
Level or Stories 3
Additional Building Above Grade, Below Grade
New Construction N
Schools
Elementary Schools Newington Forest
Middle Schools South County
High Schools South County
School District Fairfax County Public Schools
Others
Senior Community No
Tax ID 0984 08 1486
Ownership Fee Simple
SqFt Source Assessor
Acceptable Financing Cash, Conventional, FHA, VA
Listing Terms Cash, Conventional, FHA, VA
Financing Cash,Conventional,FHA,VA
Special Listing Condition Standard
Read Less
Want to know what your home might be worth? Contact us for a FREE valuation!

Our team is ready to help you sell your home for the highest possible price ASAP

Bought with Bic N DeCaro • EXP Realty, LLC
GET MORE INFORMATION





