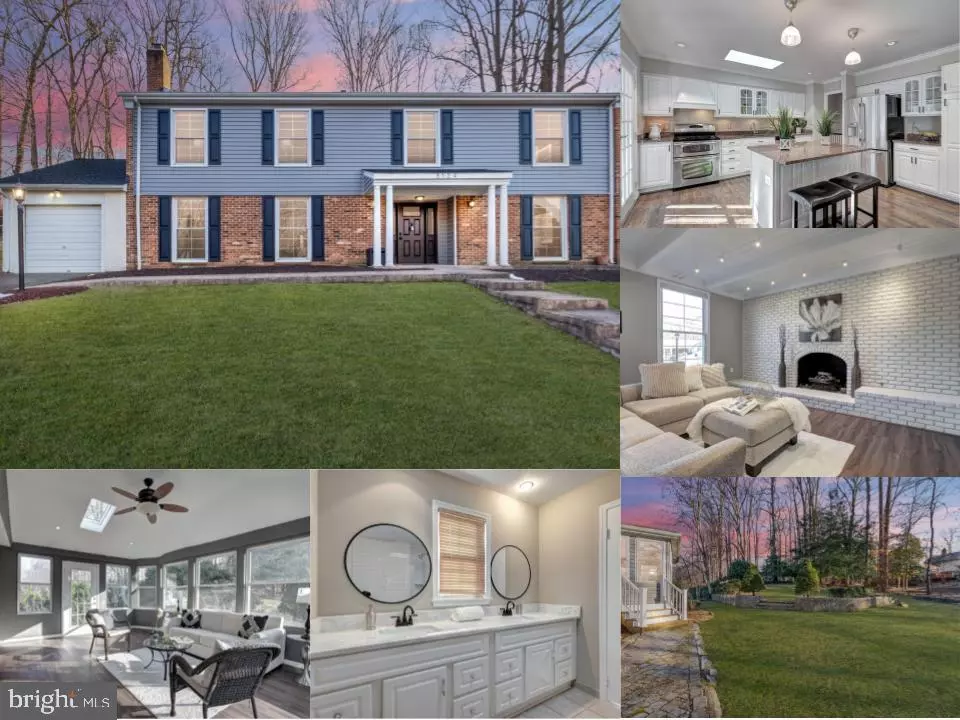$960,000
$849,888
13.0%For more information regarding the value of a property, please contact us for a free consultation.
8124 BRIAR CREEK DR Annandale, VA 22003
5 Beds
3 Baths
3,000 SqFt
Key Details
Sold Price $960,000
Property Type Single Family Home
Sub Type Detached
Listing Status Sold
Purchase Type For Sale
Square Footage 3,000 sqft
Price per Sqft $320
Subdivision Wakefield Chapel Estates
MLS Listing ID VAFX2044608
Sold Date 02/18/22
Style Bi-level
Bedrooms 5
Full Baths 3
HOA Y/N N
Abv Grd Liv Area 3,000
Originating Board BRIGHT
Year Built 1966
Annual Tax Amount $8,419
Tax Year 2021
Lot Size 0.301 Acres
Acres 0.3
Property Description
Stunning recently renovated home in the highly desirable neighborhood of Wakefield Chapel Estates awaits you to call it "HOME". Walking up to 8124 Briar Creek you should note the recently replaced Siding (2021), Newer Shiner Replaced Roof (2020), and a ProVia modern gray steel door (2021). Upon entering the home you are greeted by this very gorgeous 5BD / 3BA home the 'WOWS' will likely begin immediately upon entry! As you look to your left the sunken den provides Oversized Windows and an HGTV quality white brick fireplace that stretches from wall to wall and floor to ceiling. Just imagine what you could do in this space...entertain...relax after a long day...share a nice fireside chat with someone important? The possibilities are endless. The LVT flooring throughout was just installed (2021) and adds a high quality aesthetic to the rest of this gorgeous home. 2 good sized bedrooms are located on the main level, as well as, updated 1 full bath. As you head up the stairs the wood flooring has been refinished to complete an elegant overall flooring finish between the LVT and the natural wood surfaces. As you reach the stair top you have a formal living space, a large upgraded chefs kitchen that opens into the dining space. Another perfect area to entertain, host parties, or have a family night with your closest loved ones. Should you host a party and need extra space the dining does open up to your own 3 seasons patio space for extra room or just basking in the warm natural light while reading a book. 3 more bedrooms are located on the upper level, 1 of which is the primary with an incredible ensuite complete (2021) with a freshly subway tiled shower, new quartz vanity top, and new modern mirrors for a designer's touch. The primary room also opens to your back porch should you like to let in fresh air on a warm day or stargaze at night. The 2 other well sized bedrooms share the 3rd full bath. This home really has made a miraculous change and like 2022 it is looking forward to a bright new future. Will that future be with you as it's owner? Don't miss on calling this stunning home your own.
Location
State VA
County Fairfax
Zoning 121
Rooms
Other Rooms Living Room, Dining Room, Primary Bedroom, Bedroom 2, Bedroom 3, Kitchen, Family Room, Foyer, Bedroom 1, Sun/Florida Room, Laundry, Office, Recreation Room, Primary Bathroom, Full Bath
Main Level Bedrooms 2
Interior
Interior Features Dining Area, Kitchen - Eat-In, Primary Bath(s), Built-Ins, Window Treatments, Wood Floors, Floor Plan - Traditional, Floor Plan - Open
Hot Water Natural Gas
Heating Forced Air
Cooling Central A/C
Fireplaces Number 1
Fireplaces Type Screen, Brick
Equipment Dishwasher, Disposal, Dryer, Oven - Single, Oven/Range - Gas, Range Hood, Refrigerator, Washer
Fireplace Y
Appliance Dishwasher, Disposal, Dryer, Oven - Single, Oven/Range - Gas, Range Hood, Refrigerator, Washer
Heat Source Natural Gas
Laundry Main Floor
Exterior
Exterior Feature Porch(es)
Parking Features Garage Door Opener, Garage - Front Entry
Garage Spaces 3.0
Water Access N
View Trees/Woods
Accessibility None
Porch Porch(es)
Attached Garage 1
Total Parking Spaces 3
Garage Y
Building
Story 2
Foundation Other
Sewer Public Sewer
Water Public
Architectural Style Bi-level
Level or Stories 2
Additional Building Above Grade, Below Grade
New Construction N
Schools
Elementary Schools Wakefield Forest
Middle Schools Frost
High Schools Woodson
School District Fairfax County Public Schools
Others
Senior Community No
Tax ID 0702 08 0107
Ownership Fee Simple
SqFt Source Assessor
Special Listing Condition Standard
Read Less
Want to know what your home might be worth? Contact us for a FREE valuation!

Our team is ready to help you sell your home for the highest possible price ASAP

Bought with Paul J Sliwka • Central Properties, LLC,

GET MORE INFORMATION





