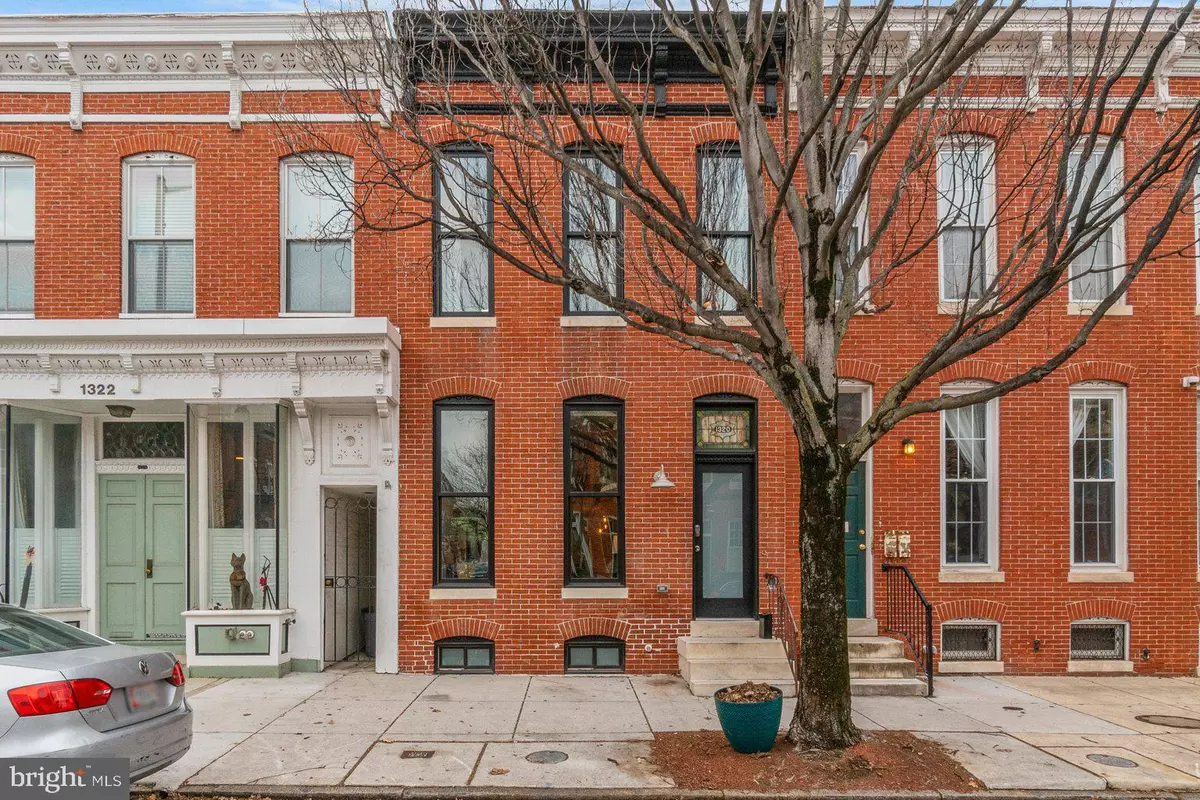$525,000
$498,000
5.4%For more information regarding the value of a property, please contact us for a free consultation.
1320 S CHARLES ST Baltimore, MD 21230
3 Beds
4 Baths
3,058 SqFt
Key Details
Sold Price $525,000
Property Type Townhouse
Sub Type Interior Row/Townhouse
Listing Status Sold
Purchase Type For Sale
Square Footage 3,058 sqft
Price per Sqft $171
Subdivision Federal Hill Historic District
MLS Listing ID MDBA2029778
Sold Date 02/25/22
Style Federal
Bedrooms 3
Full Baths 3
Half Baths 1
HOA Y/N N
Abv Grd Liv Area 2,368
Originating Board BRIGHT
Year Built 1900
Annual Tax Amount $4,897
Tax Year 2021
Lot Size 2,178 Sqft
Acres 0.05
Property Description
Best and Final without Escalation Clauses Due 12 Noon Tuesday 2/1. Rarely Available Including CHAP Tax Credit!!! Completely Renovated 3 Finished Level 3 Bedroom 3.5 Bath Brick Townhouse With Private Parking And Rooftop Deck With Stunning City And Stadium Views Located In Federal Hill. Property Has Been Upgraded Throughout With Meticulous Attention Every Detail. Main Level Showcases Vestibule Entrance With Marble Floor And Stained Glass Transom Window, Gleaming Hardwood Floor And 10'+ Ceiling Throughout, Living Room With Recessed Lights And Chair Rail, Powder Room With Ceramic Tile Floor And Ship Lap Walls, Spacious Eat-In Gourmet Kitchen With Recessed Lights, Pendant Lights, Marble Countertops, Chair Rail, Crown Molding, Stainless Steel Appliances, Side By Side Refrigerator With Ice And Water Dispenser, 5 Burner Gas Stove / Oven With Range Hood And Pot Filler, Built-In Microwave, Dishwasher, Disposal, 42" White Custom Cabinets, Tile Backsplash, Pantry, And Breakfast Bar With Room For 3 Stools Opening To The Dining Room With Recessed Lights, Chair Rail, Dry Bar With Dual Zone Beverage Cooler And Rear Access To The Private Fenced Rear Patio Area As Well As Private Rear 2nd Staircase To Upper Level Bedroom 3. Upper Level Features Primary Bedroom With Hardwood Floor, Exposed Brick Wall, 7' Windows, Ceiling Fan, Vaulted Ceiling And Recessed Lights, Hall Bath With Ceramic Tile Floor And Tub Shower With Ceramic Tile Surround, Bedroom 2 With Hardwood Floor, Jack And Jill Bathroom With Tile Floor, Double Vanity, Glass Door Shower With Subway Tile Surround And Bench, Adjacent Bedroom 3 With Hardwood Floor, Recessed Lights, 2 Double Door Closets And Private Rear Stairs, Access To The 12'x16' Rooftop Deck With Stunning 360 Degree City Skyline Views And Views Of The Nearby Orioles And Ravens Stadiums. Finished Lower Level Offers Rec Room (Possible 4th Bedroom) With Carpet And Recessed Lights, Laundry With Washer And Dryer, And Full Bath With Ceramic Tile Floor And Glass Door Shower With Ceramic Tile Surround. Exterior Provides Patio With Privacy Fence, Updated Gas Forced Air, Updated Electric Hot Water Heater, 2-3 Car Private Off-Street Parking Pad, And Buyer May Be Able To Apply For Street Permit Also (Zone 30). Convenient To Premium Goods, Services, Stadiums, 95, 395, Public Transportation And Major Baltimore City Hospitals And Universities. Seller Hates To Have To Part With This Beautiful Residence But Must Relocate. Take Advantage Of The Remaining CHAP Tax Credit Through 2029!!! Buyer Responsible To Verify CHAP Info With Baltimore City. A MUST SEE!!! MOVE IN READY. SPECIAL FINANCING INCENTIVES AVAILABLE ON THIS PROPERTY FROM SIRVA MORTGAGE. PLEASE CLICK ON THE 'MOVIE' ICON WITHIN THE ONLINE LISTING FOR A VIDEO WALK THROUGH TOUR!!!
Location
State MD
County Baltimore City
Zoning R-8
Rooms
Other Rooms Living Room, Dining Room, Primary Bedroom, Bedroom 2, Bedroom 3, Kitchen, Foyer, Recreation Room, Primary Bathroom, Full Bath, Half Bath
Basement Daylight, Partial, Fully Finished, Heated, Improved, Interior Access, Windows
Interior
Interior Features Breakfast Area, Carpet, Ceiling Fan(s), Chair Railings, Crown Moldings, Dining Area, Family Room Off Kitchen, Floor Plan - Open, Formal/Separate Dining Room, Kitchen - Eat-In, Kitchen - Gourmet, Kitchen - Table Space, Pantry, Primary Bath(s), Recessed Lighting, Stain/Lead Glass, Stall Shower, Upgraded Countertops, Wet/Dry Bar, Wood Floors, Walk-in Closet(s), Additional Stairway
Hot Water Electric
Heating Forced Air
Cooling Ceiling Fan(s), Central A/C
Flooring Carpet, Ceramic Tile, Hardwood, Marble, Solid Hardwood, Wood
Equipment Dishwasher, Disposal, Dryer, Energy Efficient Appliances, Exhaust Fan, Icemaker, Oven/Range - Gas, Refrigerator, Range Hood, Stainless Steel Appliances, Washer, Water Dispenser, Water Heater
Window Features Double Pane,Replacement,Transom,Vinyl Clad
Appliance Dishwasher, Disposal, Dryer, Energy Efficient Appliances, Exhaust Fan, Icemaker, Oven/Range - Gas, Refrigerator, Range Hood, Stainless Steel Appliances, Washer, Water Dispenser, Water Heater
Heat Source Natural Gas
Laundry Has Laundry, Dryer In Unit, Lower Floor, Washer In Unit
Exterior
Exterior Feature Deck(s), Patio(s), Roof
Garage Spaces 3.0
Fence Rear, Privacy
Water Access N
View City, Panoramic, Scenic Vista, Street
Roof Type Flat
Accessibility None
Porch Deck(s), Patio(s), Roof
Total Parking Spaces 3
Garage N
Building
Story 3
Foundation Block, Brick/Mortar
Sewer Public Sewer
Water Public
Architectural Style Federal
Level or Stories 3
Additional Building Above Grade, Below Grade
Structure Type 9'+ Ceilings,Brick,Vaulted Ceilings
New Construction N
Schools
School District Baltimore City Public Schools
Others
Senior Community No
Tax ID 0323060977 011
Ownership Fee Simple
SqFt Source Estimated
Special Listing Condition Standard, Third Party Approval
Read Less
Want to know what your home might be worth? Contact us for a FREE valuation!

Our team is ready to help you sell your home for the highest possible price ASAP

Bought with Richard B Ray • Taylor Properties
GET MORE INFORMATION





