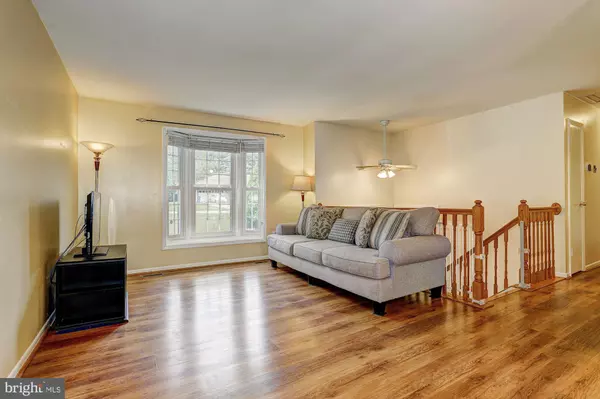$345,000
$349,900
1.4%For more information regarding the value of a property, please contact us for a free consultation.
747 HOLLIDAY LN Westminster, MD 21157
4 Beds
2 Baths
1,594 SqFt
Key Details
Sold Price $345,000
Property Type Single Family Home
Sub Type Detached
Listing Status Sold
Purchase Type For Sale
Square Footage 1,594 sqft
Price per Sqft $216
Subdivision Fair Lea Hills
MLS Listing ID MDCR2003088
Sold Date 12/10/21
Style Split Foyer
Bedrooms 4
Full Baths 2
HOA Y/N N
Abv Grd Liv Area 994
Originating Board BRIGHT
Year Built 1975
Annual Tax Amount $2,949
Tax Year 2021
Lot Size 0.582 Acres
Acres 0.58
Property Description
gleaming floors! Living room accentuated with a bay window; Dining room with direct access to the screened in deck, perfect for entertaining family and friends; Eat-in kitchen with ample cabinetry and planning station; Three bedrooms and full bath complete the upper level; Travel downstairs to find the family room graced with a brick surround wood burning stove, direct access to the outdoor oasis, bedroom, private office, and full bath; Recent Updates: fridge, well pump, bedroom, vanity, and more!
Exterior Features: Landscaped grounds, screened in deck, covered patio, secure storage, fenced backyard, and walking paths; Community Amenities: Within walking distance to Deer Park! Enjoy a vast variety of shopping, dining, and entertainment options in the towns of Westminster, and Eldersburg. Outdoor recreation awaits you at Baughers Orchards and Farm, Lime Kiln Park, Kate Wagner Park, Westminster National Golf Course, and more. Convenient commuter routes include MD-140, MD-97, MD-31, and MD-32. As is property
Location
State MD
County Carroll
Zoning 010
Rooms
Other Rooms Living Room, Dining Room, Primary Bedroom, Bedroom 2, Bedroom 3, Bedroom 4, Kitchen, Family Room, Foyer, Laundry, Office
Basement Connecting Stairway, Fully Finished, Heated, Improved, Interior Access, Outside Entrance, Walkout Level, Windows
Interior
Interior Features Breakfast Area, Carpet, Ceiling Fan(s), Dining Area, Floor Plan - Traditional, Wood Stove
Hot Water Electric
Heating Forced Air
Cooling Ceiling Fan(s), Central A/C, Whole House Fan
Flooring Carpet, Ceramic Tile, Laminated, Vinyl
Fireplaces Number 1
Fireplaces Type Flue for Stove, Wood
Equipment Built-In Microwave, Dishwasher, Exhaust Fan, Extra Refrigerator/Freezer, Icemaker, Oven/Range - Electric, Refrigerator, Washer, Water Heater, Dryer
Fireplace Y
Window Features Bay/Bow,Casement,Double Pane,Screens
Appliance Built-In Microwave, Dishwasher, Exhaust Fan, Extra Refrigerator/Freezer, Icemaker, Oven/Range - Electric, Refrigerator, Washer, Water Heater, Dryer
Heat Source Oil, Electric
Laundry Has Laundry, Lower Floor
Exterior
Exterior Feature Patio(s), Porch(es), Screened
Garage Spaces 4.0
Fence Rear
Utilities Available Cable TV Available
Water Access N
View Garden/Lawn, Trees/Woods
Roof Type Shingle
Accessibility Other
Porch Patio(s), Porch(es), Screened
Total Parking Spaces 4
Garage N
Building
Lot Description Front Yard, Landscaping, No Thru Street, Rear Yard, SideYard(s)
Story 2.5
Foundation Other
Sewer Septic Exists
Water Well
Architectural Style Split Foyer
Level or Stories 2.5
Additional Building Above Grade, Below Grade
Structure Type Dry Wall
New Construction N
Schools
Elementary Schools Mechanicsville
Middle Schools West
High Schools Westminster
School District Carroll County Public Schools
Others
Senior Community No
Tax ID 0704028937
Ownership Fee Simple
SqFt Source Assessor
Security Features Main Entrance Lock,Smoke Detector
Special Listing Condition Standard
Read Less
Want to know what your home might be worth? Contact us for a FREE valuation!

Our team is ready to help you sell your home for the highest possible price ASAP

Bought with Mark C Ruby • RE/MAX Advantage Realty

GET MORE INFORMATION





