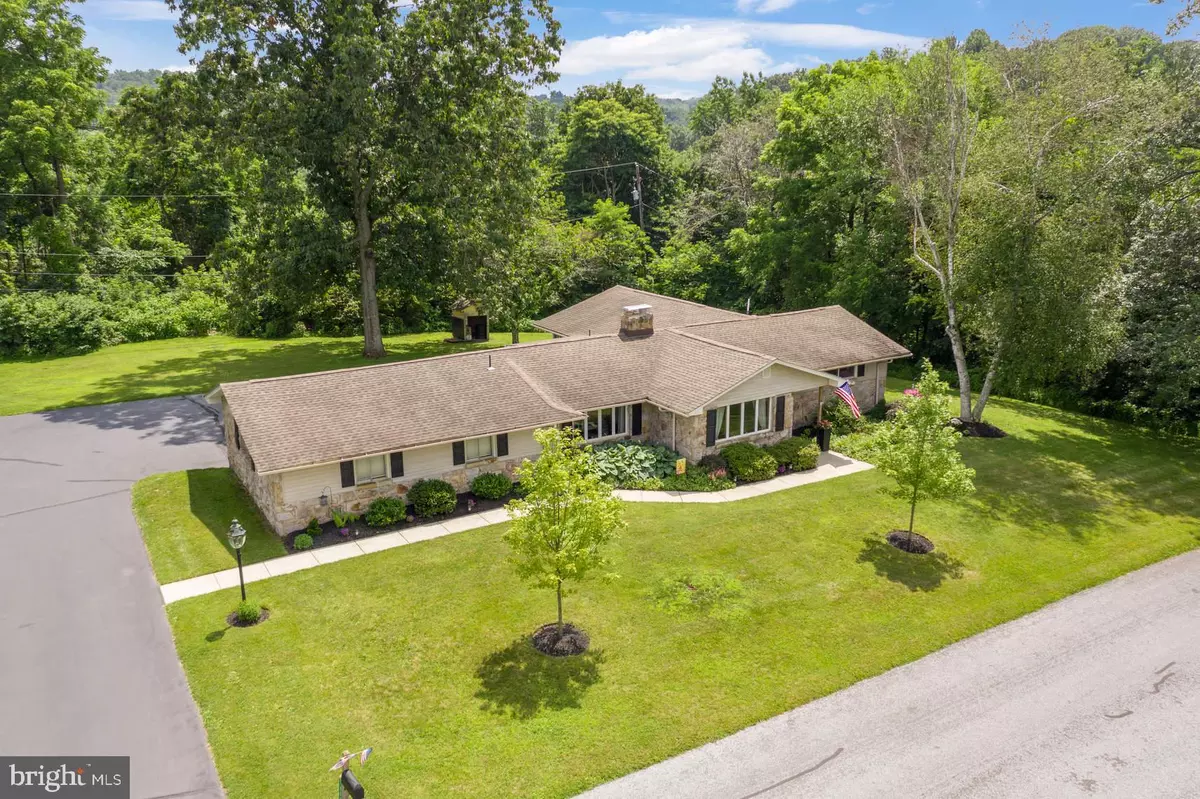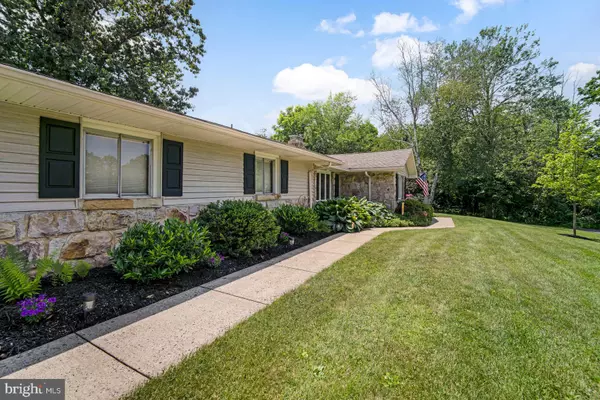$405,000
$399,900
1.3%For more information regarding the value of a property, please contact us for a free consultation.
1666 GABLE DR Coopersburg, PA 18036
3 Beds
2 Baths
2,360 SqFt
Key Details
Sold Price $405,000
Property Type Single Family Home
Sub Type Detached
Listing Status Sold
Purchase Type For Sale
Square Footage 2,360 sqft
Price per Sqft $171
Subdivision Beverly Hills
MLS Listing ID PALH2000348
Sold Date 08/26/21
Style Ranch/Rambler
Bedrooms 3
Full Baths 2
HOA Y/N N
Abv Grd Liv Area 1,588
Originating Board BRIGHT
Year Built 1969
Annual Tax Amount $4,567
Tax Year 2020
Lot Dimensions 200.00 x 154.72
Property Description
Tucked into an idyllic setting on the nicest lot in the neighborhood, this terrific stone ranch home on .67 acre in Lower Milfords neighborhood of Beverly Hills offers convenient one-level living. The cozy living room with a large picture window and recessed lighting is anchored by a stone fireplace with propane logs. Wood floors are present in the dining room, which is conveniently located adjacent to the kitchen. The cheerful cook's kitchen was updated and provides plenty of cabinetry and workspace, including a separate laundry closet and pantry. A tiled backsplash highlights the granite countertops. Around the corner, French doors in the office area provide access to the back patio perfect for grilling and entertaining. Relax and enjoy the peaceful surroundings, bordered by trees. Three nicely-sized bedrooms along with two updated bathrooms complete the main level. Both full bathrooms have been updated with the master bathroom more recently remodeled in 2016. The lower level features a finished basement, with plenty of room left over for storage. The back patio is partially covered and is next to the attached 2 car garage with a rear entry. This home has been beautifully updated and lovingly maintained, including a new well pump installed in 2018, hot water heater, and HVAC in 2019 with a new ventilation system throughout the whole house. Just minutes from Routes 78/309/476. All this in the Southern Lehigh School District. Make your appointment today!
Location
State PA
County Lehigh
Area Lower Milford Twp (12312)
Zoning RR2
Rooms
Other Rooms Living Room, Dining Room, Primary Bedroom, Bedroom 2, Bedroom 3, Kitchen, Game Room, Office
Basement Full, Partially Finished
Main Level Bedrooms 3
Interior
Hot Water Propane
Heating Heat Pump(s)
Cooling Central A/C
Flooring Carpet, Ceramic Tile, Wood
Fireplaces Number 1
Fireplaces Type Gas/Propane
Equipment Built-In Microwave, Cooktop, Dishwasher, Oven - Wall
Fireplace Y
Appliance Built-In Microwave, Cooktop, Dishwasher, Oven - Wall
Heat Source Electric, Propane - Leased
Exterior
Exterior Feature Patio(s), Porch(es)
Parking Features Garage - Rear Entry, Garage Door Opener
Garage Spaces 2.0
Water Access N
Roof Type Pitched,Shingle
Accessibility None
Porch Patio(s), Porch(es)
Attached Garage 2
Total Parking Spaces 2
Garage Y
Building
Story 1
Sewer On Site Septic
Water Well, Private
Architectural Style Ranch/Rambler
Level or Stories 1
Additional Building Above Grade, Below Grade
New Construction N
Schools
School District Southern Lehigh
Others
Senior Community No
Tax ID 641301694180-00001
Ownership Fee Simple
SqFt Source Assessor
Acceptable Financing Cash, Conventional
Listing Terms Cash, Conventional
Financing Cash,Conventional
Special Listing Condition Standard
Read Less
Want to know what your home might be worth? Contact us for a FREE valuation!

Our team is ready to help you sell your home for the highest possible price ASAP

Bought with Non Subscribing Member • Non Subscribing Office
GET MORE INFORMATION





