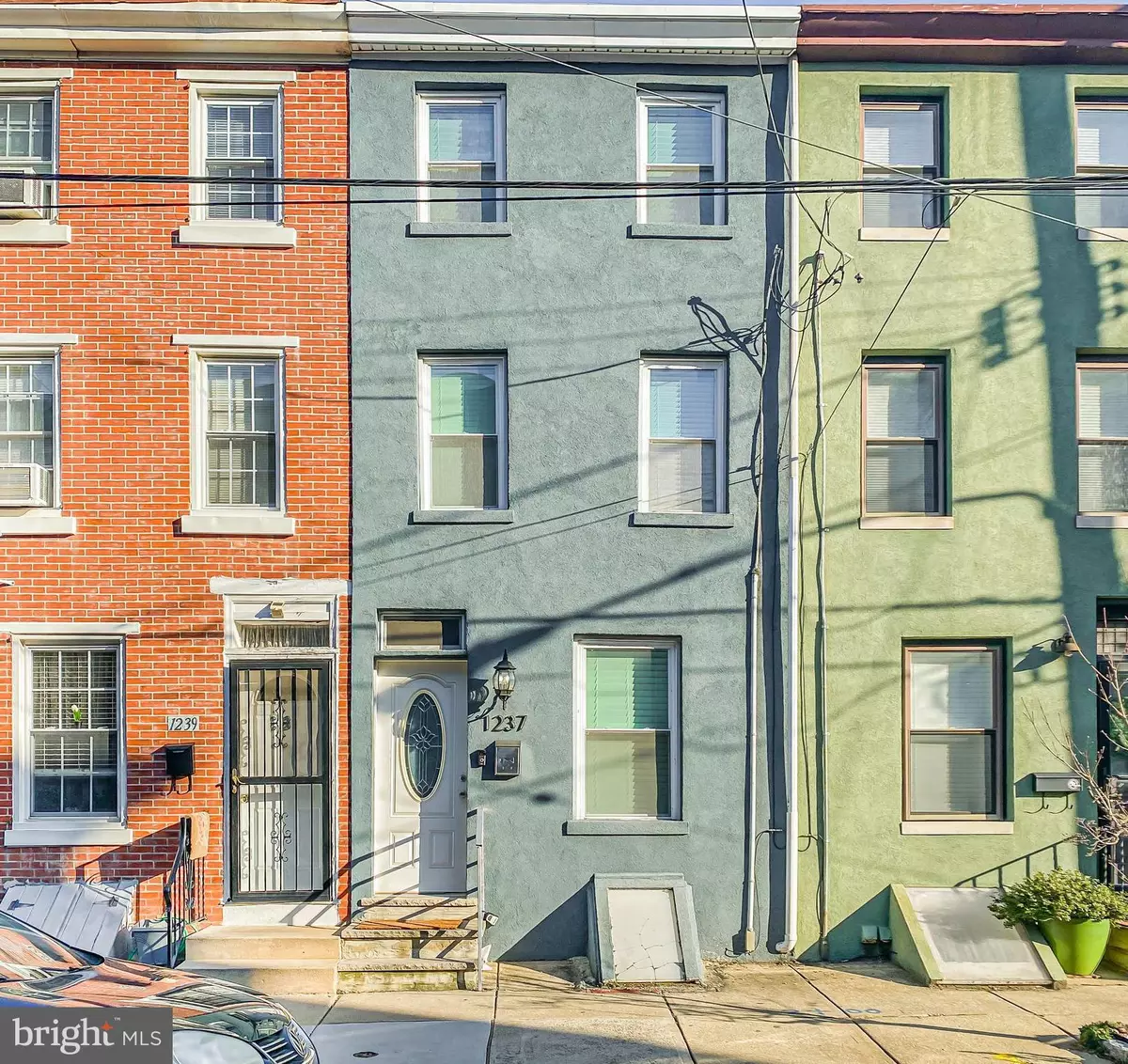$435,000
$425,000
2.4%For more information regarding the value of a property, please contact us for a free consultation.
1237 N MASCHER ST Philadelphia, PA 19122
3 Beds
3 Baths
1,008 SqFt
Key Details
Sold Price $435,000
Property Type Townhouse
Sub Type Interior Row/Townhouse
Listing Status Sold
Purchase Type For Sale
Square Footage 1,008 sqft
Price per Sqft $431
Subdivision Northern Liberties
MLS Listing ID PAPH2072186
Sold Date 03/01/22
Style Colonial
Bedrooms 3
Full Baths 2
Half Baths 1
HOA Y/N N
Abv Grd Liv Area 1,008
Originating Board BRIGHT
Year Built 1920
Annual Tax Amount $4,380
Tax Year 2021
Lot Size 728 Sqft
Acres 0.02
Lot Dimensions 12.00 x 60.70
Property Description
Open House Sunday 1/30 from 12-3, Offer Deadline Sunday 1/30 at 6
Welcome to 1237 N Mascher Street - A beautifully renovated home on the border of Fishtown/Northern Liberties/Old Kensington. Walking distance to several of the top restaurants in the city including Suraya, Pizzeria Beddia, W.M Mulherins, Laser Wolf, La Colombe and many many more. The location will speak for itself: tucked away on a quiet block but steps away from the hustle and bustle and growth happening in this section of Philadelphia. It's proximity to Girard Ave makes this address ideal for travel by car (I-95, I-76) and by public transit (one block from the Girard "El" stop, 7 min to center city). The Hancock Playground is down the street, with new basketball courts and a children's playground. Almost everything you could need is within walking distance to 1237 N Mascher Street. Beyond being in a great location, this house has been well maintained since its 2015 full renovation. It features neutral walls and hardwood throughout. Entering this home, you walk into a living/dining area and a bright kitchen with plenty of storage and stainless-steel appliances. A glass sliding door takes you to a large, attached deck, with a BBQ and space to entertain. The second floor includes two bedrooms, one currently being used as a home office, and a full bath. The third floor primary suite includes a large bedroom with walk in closet and full bath with luxury shower and dual vanity. The lower level is filled with light and features a bathroom, laundry area, storage and a walk out to the back yard, which is ideal for summer get together and space for a vegetable garden. The house sits in the middle of a quiet block with ample permitted street parking. Dont miss this opportunity in a prime Philadelphia location. Act quickly, this home wont last long!
Location
State PA
County Philadelphia
Area 19122 (19122)
Zoning RSA5
Rooms
Other Rooms Living Room, Primary Bedroom, Bedroom 2, Kitchen, Basement, Bedroom 1
Basement Full
Interior
Interior Features Primary Bath(s), Kitchen - Eat-In, Ceiling Fan(s)
Hot Water Natural Gas
Heating Central
Cooling Central A/C
Equipment Built-In Microwave, Dishwasher, Disposal, Dryer - Electric, Oven/Range - Gas, Refrigerator, Stainless Steel Appliances, Washer, Water Dispenser
Furnishings No
Fireplace N
Appliance Built-In Microwave, Dishwasher, Disposal, Dryer - Electric, Oven/Range - Gas, Refrigerator, Stainless Steel Appliances, Washer, Water Dispenser
Heat Source Natural Gas
Laundry Basement
Exterior
Exterior Feature Deck(s)
Water Access N
Accessibility None
Porch Deck(s)
Garage N
Building
Story 3
Foundation Slab
Sewer Public Sewer
Water Public
Architectural Style Colonial
Level or Stories 3
Additional Building Above Grade, Below Grade
New Construction N
Schools
School District The School District Of Philadelphia
Others
Senior Community No
Tax ID 182064000
Ownership Fee Simple
SqFt Source Assessor
Acceptable Financing Cash, Conventional, VA
Listing Terms Cash, Conventional, VA
Financing Cash,Conventional,VA
Special Listing Condition Standard
Read Less
Want to know what your home might be worth? Contact us for a FREE valuation!

Our team is ready to help you sell your home for the highest possible price ASAP

Bought with Lisa A Ciccotelli • BHHS Fox & Roach-Haverford
GET MORE INFORMATION





