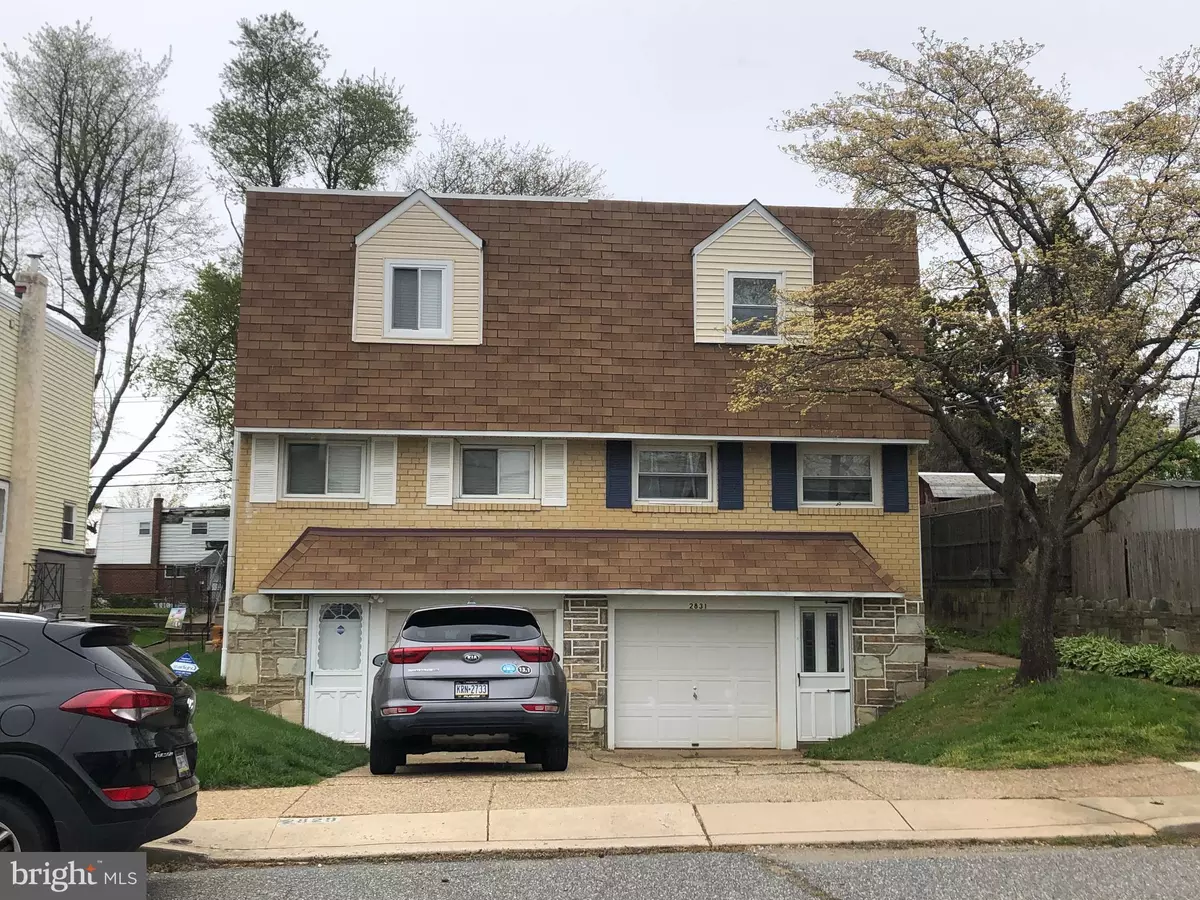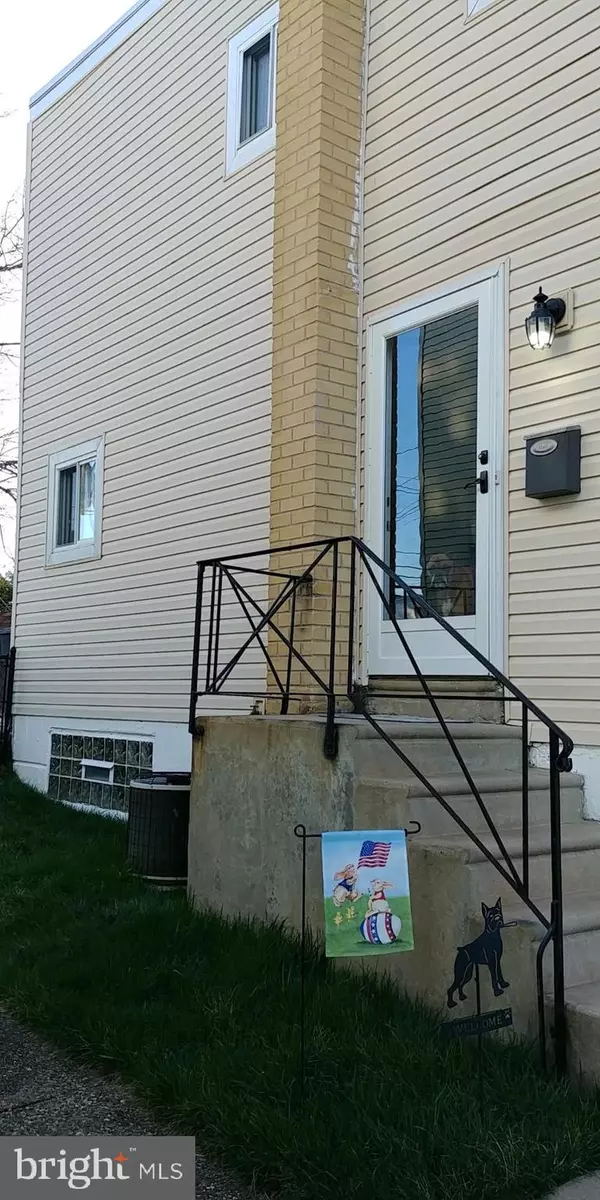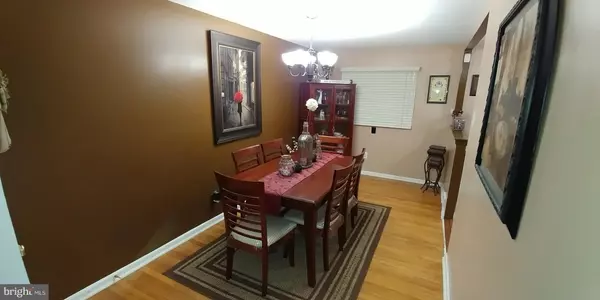$215,000
$215,000
For more information regarding the value of a property, please contact us for a free consultation.
2829 SHIPLEY RD Philadelphia, PA 19152
3 Beds
1 Bath
1,664 SqFt
Key Details
Sold Price $215,000
Property Type Single Family Home
Sub Type Twin/Semi-Detached
Listing Status Sold
Purchase Type For Sale
Square Footage 1,664 sqft
Price per Sqft $129
Subdivision Holmesburg
MLS Listing ID PAPH886916
Sold Date 06/25/20
Style AirLite
Bedrooms 3
Full Baths 1
HOA Y/N N
Abv Grd Liv Area 1,164
Originating Board BRIGHT
Year Built 1956
Annual Tax Amount $2,678
Tax Year 2020
Lot Size 2,994 Sqft
Acres 0.07
Lot Dimensions 24.87 x 117.75
Property Description
This well maintained three story twin home is located on a Tree lined street . There is an attached the garage in the front of the driveway. The front entrance shows a carpeted living area (hardwoods under) and with hardwoods in the dining room beside. Enter the clean kitchen with newly painted cabinets and counter top. There is plenty of space for table and chairs for eating. The living area leads to the upstairs with newly updated bathroom and three nicely sized bedrooms. Each has good sized closets for storage.The fully finished basement has been newly dry walled and painted for a Family Room space. The laundry area and outside door are convenient to this space The home is located close to Roosevelt Blvd with many stores, eateries and shopping malls for your convenience. Take a look at the virtual tour and make this your next home.
Location
State PA
County Philadelphia
Area 19152 (19152)
Zoning RSA3
Rooms
Other Rooms 2nd Stry Fam Rm, Additional Bedroom
Basement Fully Finished
Interior
Interior Features Breakfast Area, Carpet, Dining Area, Floor Plan - Traditional, Kitchen - Eat-In, Skylight(s), Tub Shower, Wood Floors, Other
Hot Water Natural Gas
Heating Forced Air
Cooling Dehumidifier, Central A/C, Programmable Thermostat
Flooring Carpet, Hardwood, Ceramic Tile
Equipment Built-In Microwave, Built-In Range, Dishwasher, Disposal, Humidifier
Furnishings No
Fireplace N
Window Features Energy Efficient,Screens,Skylights
Appliance Built-In Microwave, Built-In Range, Dishwasher, Disposal, Humidifier
Heat Source Natural Gas
Laundry Lower Floor, Basement
Exterior
Parking Features Garage Door Opener, Garage - Front Entry
Garage Spaces 1.0
Utilities Available Cable TV, DSL Available, Electric Available, Fiber Optics Available, Multiple Phone Lines, Natural Gas Available, Phone, Sewer Available, Water Available
Water Access N
Roof Type Flat
Accessibility None
Road Frontage Public
Attached Garage 1
Total Parking Spaces 1
Garage Y
Building
Lot Description Level, Private
Story 3
Foundation Other
Sewer Public Sewer
Water Public
Architectural Style AirLite
Level or Stories 3
Additional Building Above Grade, Below Grade
Structure Type Dry Wall
New Construction N
Schools
Elementary Schools Robert B. Pollock School
Middle Schools Austin Meehan
High Schools Abraham Lincoln
School District The School District Of Philadelphia
Others
Pets Allowed Y
Senior Community No
Tax ID 571050900
Ownership Fee Simple
SqFt Source Assessor
Security Features Carbon Monoxide Detector(s),Main Entrance Lock
Acceptable Financing FHA, Cash, Conventional
Horse Property N
Listing Terms FHA, Cash, Conventional
Financing FHA,Cash,Conventional
Special Listing Condition Standard
Pets Allowed No Pet Restrictions
Read Less
Want to know what your home might be worth? Contact us for a FREE valuation!

Our team is ready to help you sell your home for the highest possible price ASAP

Bought with Darcy A Terman • Century 21 Veterans-Newtown
GET MORE INFORMATION





