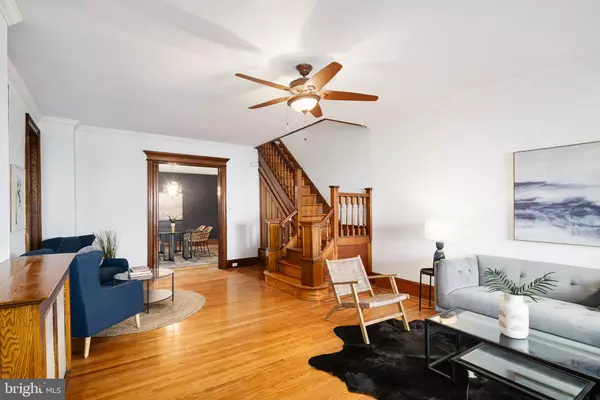$359,900
$369,900
2.7%For more information regarding the value of a property, please contact us for a free consultation.
5032 CHESTNUT ST Philadelphia, PA 19139
4 Beds
3 Baths
2,460 SqFt
Key Details
Sold Price $359,900
Property Type Townhouse
Sub Type Interior Row/Townhouse
Listing Status Sold
Purchase Type For Sale
Square Footage 2,460 sqft
Price per Sqft $146
Subdivision Walnut Hill
MLS Listing ID PAPH2068268
Sold Date 02/24/22
Style Straight Thru
Bedrooms 4
Full Baths 1
Half Baths 2
HOA Y/N N
Abv Grd Liv Area 1,760
Originating Board BRIGHT
Year Built 1925
Annual Tax Amount $3,129
Tax Year 2021
Lot Size 2,217 Sqft
Acres 0.05
Lot Dimensions 19.45 x 114.00
Property Description
Don't miss this classic Large West Philly home. The original woodwork has been preserved on the main level, including inlaid wood floor details, an original beautiful Leaded-Glass wood pocket door, original wood paneled entry foyer, and a beautiful paneled stairway that really highlights that WOW!! factor as you enter the property. All your history buff friends will love it. The first floor boosts a large living room, a separate dining room big enough for large gatherings, and a full eat-in kitchen with granite counters, and stainless steel appliances. There is a convenient half bath tucked away on the first level. The kitchen door leads to a rather large rear yard, with covered porch where the city collaborated with the owner to provide more pervious surface area for storm water control, saving the planet (or maybe just helping out a little bit). The second floor boosts four LARGE bedrooms all newly carpeted and painted (say move in ready), and your second level full bath complete with a towel warmer. The finished basement is open and cavernous, spanning the entire length of the home from front porch to back porch. The basement includes another convenient half bath. This is a unique property that has preserved the original character of the home while being tastefully updated to encompass the modern conveniences we all enjoy. The home has been lovingly maintained as needed which is reflected in the Seller's Property Disclosure. Don't miss this one!!
Location
State PA
County Philadelphia
Area 19139 (19139)
Zoning RSA3
Rooms
Other Rooms Living Room, Dining Room, Kitchen
Basement Fully Finished
Interior
Hot Water Natural Gas
Heating Hot Water
Cooling Window Unit(s)
Heat Source Natural Gas
Exterior
Water Access N
Accessibility None
Garage N
Building
Story 2
Foundation Other
Sewer Public Sewer
Water Public
Architectural Style Straight Thru
Level or Stories 2
Additional Building Above Grade, Below Grade
New Construction N
Schools
School District The School District Of Philadelphia
Others
Senior Community No
Tax ID 602030300
Ownership Fee Simple
SqFt Source Assessor
Special Listing Condition Standard
Read Less
Want to know what your home might be worth? Contact us for a FREE valuation!

Our team is ready to help you sell your home for the highest possible price ASAP

Bought with Kenneth David Jansen II • Compass RE

GET MORE INFORMATION





