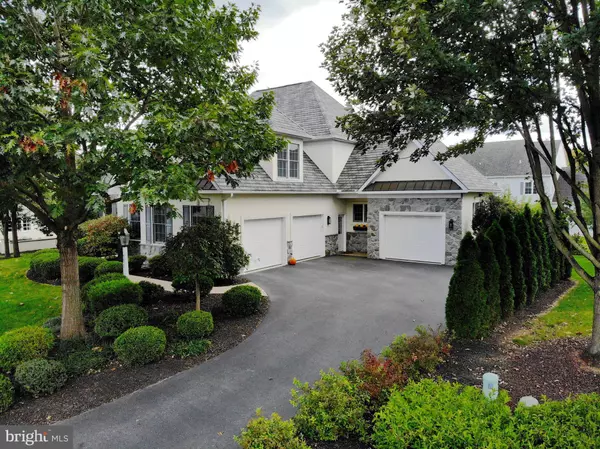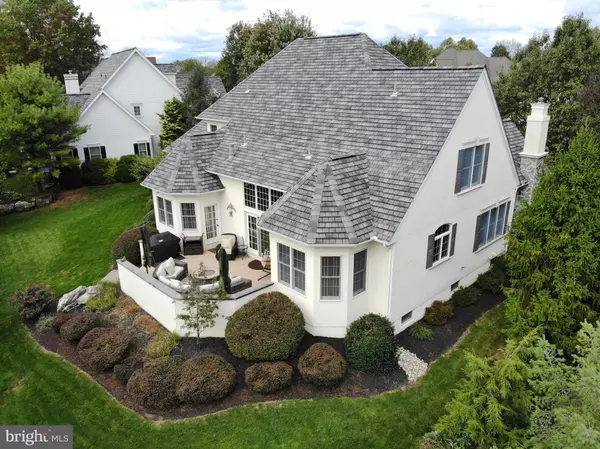$822,500
$780,000
5.4%For more information regarding the value of a property, please contact us for a free consultation.
771 GOOSE NECK DR Lititz, PA 17543
4 Beds
4 Baths
4,113 SqFt
Key Details
Sold Price $822,500
Property Type Single Family Home
Sub Type Detached
Listing Status Sold
Purchase Type For Sale
Square Footage 4,113 sqft
Price per Sqft $199
Subdivision Bent Creek
MLS Listing ID PALA2010704
Sold Date 02/25/22
Style Traditional
Bedrooms 4
Full Baths 3
Half Baths 1
HOA Fees $159/qua
HOA Y/N Y
Abv Grd Liv Area 3,363
Originating Board BRIGHT
Year Built 2003
Annual Tax Amount $10,981
Tax Year 2022
Lot Size 0.280 Acres
Acres 0.28
Property Description
Howl about this dream home?! A beautiful dream Home in Lancasters only gated neighborhood: the picturesque Bent Creek community with prestigious golf course designed by Jay Morrish! The country club offers delicious food, family social events, pool and tennis with a variety of membership levels. Conveniently located in Manheim Township Schools, Bent Creek is between downtown Lititz and Lancaster City: two fast-growing areas with history, parks, dining, shopping, and theater. There is always something to do here! A quaint area that offers easy access to major highways and just a few miles to the Amtrak train station.
The first step to making this your home begins with the walkthrough video tour andthe attached documentsthe floor plans, upgrades, renovations, etc. This home offers the perfect floor plan for any buyer. A rare combination of the first floor owner suite, first floor laundry and a three car garage. This oversized garage provides extra storage space and a spot for your golf cart if you choose. In addition, the major appliances have been updated: roof, HVAC, water heater. Fresh coats of paint on both the interior and exterior and a refinished wood floorall ready to go for you!
Your warm welcome begins as you enter this two-story open foyer. From your first step in the door, you have a view of how open the floor plan truly is by seeing almost the entire first floor. The beautifully refinished, wide-open stairwell is directly ahead with sparkling new wood stairs treads and railing. Immediately to the left is the formal living room (or office flex space) with gas fireplace, which flows into the dining room, the gourmet kitchen, and family room. The oversized open formal dining room is an entertainer's dream. The kitchen has glistening stainless steelappliances and plenty of granite countertop space. A cozy breakfast nook directly in front of the kitchen sink is great for conversation and flows into the two-story family room. The wall of windows and gas fireplace offers the perfect combination of bright natural light and cozy living. The private owners suite, located on the first floor, has a bathroom with corner jetted tub and two separate vanities. The bedroom has the added feature of a door leading directly into the lovely, tree-lined backyard and patio. Finished lower level is the perfect spot for entertaining and even has+/-495 sq ft of unfinished storage space. The unique vinyl floor (Forest Rx by Ecore) is backed with recycled truck tire rubber: it insulates the floor from the concrete and give its excellent ergonomic properties.
The second floor is open to the foyer and has three additional bedrooms, all meticulously maintained. One of the bedrooms is tucked away at the end of the hall, with an en-suite bath - perfect for company - while the other two bedrooms share a jack and jill bath.
Location
State PA
County Lancaster
Area Manheim Twp (10539)
Zoning RESIDENTIAL
Rooms
Basement Full
Main Level Bedrooms 1
Interior
Interior Features Water Treat System
Hot Water Natural Gas
Heating Forced Air
Cooling Central A/C
Flooring Hardwood
Fireplaces Number 2
Fireplaces Type Heatilator
Equipment Washer, Dryer, Refrigerator
Fireplace Y
Appliance Washer, Dryer, Refrigerator
Heat Source Natural Gas
Exterior
Exterior Feature Patio(s)
Parking Features Additional Storage Area, Garage - Side Entry, Garage Door Opener, Inside Access
Garage Spaces 3.0
Utilities Available Cable TV Available
Amenities Available Gated Community, Other
Water Access N
Roof Type Shingle,Composite
Accessibility None
Porch Patio(s)
Road Frontage Private
Attached Garage 3
Total Parking Spaces 3
Garage Y
Building
Story 2
Foundation Concrete Perimeter
Sewer Public Sewer
Water Public
Architectural Style Traditional
Level or Stories 2
Additional Building Above Grade, Below Grade
Structure Type Cathedral Ceilings
New Construction N
Schools
Elementary Schools Reidenbaugh
Middle Schools Manheim Township
High Schools Manheim Township
School District Manheim Township
Others
HOA Fee Include Water,Trash,Security Gate,Road Maintenance,Common Area Maintenance
Senior Community No
Tax ID 390-92473-0-0000
Ownership Fee Simple
SqFt Source Assessor
Security Features Security System,Smoke Detector
Special Listing Condition Standard
Read Less
Want to know what your home might be worth? Contact us for a FREE valuation!

Our team is ready to help you sell your home for the highest possible price ASAP

Bought with Allison Deutsch • Berkshire Hathaway HomeServices Homesale Realty
GET MORE INFORMATION





