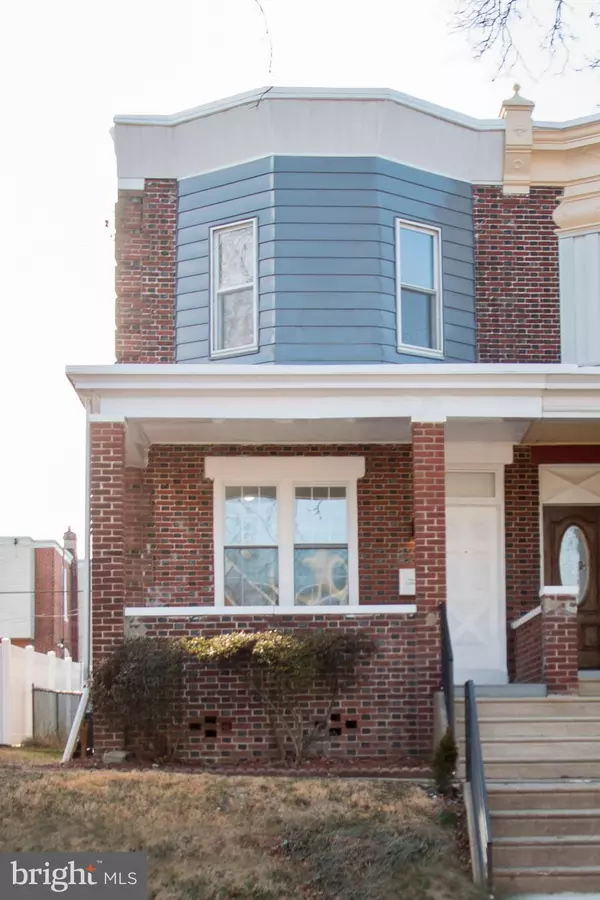$285,000
$285,000
For more information regarding the value of a property, please contact us for a free consultation.
310 GILHAM ST Philadelphia, PA 19111
3 Beds
2 Baths
2,000 SqFt
Key Details
Sold Price $285,000
Property Type Single Family Home
Sub Type Twin/Semi-Detached
Listing Status Sold
Purchase Type For Sale
Square Footage 2,000 sqft
Price per Sqft $142
Subdivision Lawndale
MLS Listing ID PAPH2070914
Sold Date 03/18/22
Style Other
Bedrooms 3
Full Baths 2
HOA Y/N N
Abv Grd Liv Area 1,350
Originating Board BRIGHT
Year Built 1925
Annual Tax Amount $2,086
Tax Year 2021
Lot Size 2,500 Sqft
Acres 0.06
Property Description
Located on a wide tree-lined block of detached homes and twins in Lawndale, this renovated beauty is ready to call home. Make your way up the front stairs to your welcoming brick front porch. This home has 18 windows and is very open and bright throughout. Enter the first floor to your spacious living room and separate dining room area which has ample space for just about any sized table. The kitchen features granite countertops, stainless steel appliances, good cabinet space and even room for a breakfast table. The rear door brings you to the perfect outdoor space. A large wooden deck with stairs to the backyard and a side gate entrance making entertaining and gatherings a breeze (especially good for any furry family members). The basement walk out suite has a full ceramic titled bath with a shower/tub combo and a layout for whatever you envision (bedroom, family room or guest room). Basement laundry room has hookups installed and is already vented. The second floor features 3 great sized bedrooms with equally sizeable closet space, a wide hallway, gorgeous modern bath with shower/tub combo and built in linen/supply closet. This is a great house and ready for you to move right in. Please schedule your showing today or attend the open house on Sunday 1/23 from 12-1:30pm.
Location
State PA
County Philadelphia
Area 19111 (19111)
Zoning RSA3
Rooms
Other Rooms Living Room, Dining Room, Kitchen, Laundry, Recreation Room, Utility Room
Basement Other, Fully Finished, Outside Entrance, Interior Access, Heated
Interior
Hot Water Electric
Heating Forced Air
Cooling Central A/C, Ceiling Fan(s)
Flooring Engineered Wood, Ceramic Tile
Equipment Stainless Steel Appliances, Oven/Range - Electric, Range Hood, Dishwasher, Refrigerator
Appliance Stainless Steel Appliances, Oven/Range - Electric, Range Hood, Dishwasher, Refrigerator
Heat Source Natural Gas
Laundry Hookup, Lower Floor
Exterior
Exterior Feature Deck(s), Porch(es)
Water Access N
Accessibility None
Porch Deck(s), Porch(es)
Garage N
Building
Story 2
Foundation Other
Sewer Public Sewer
Water Public
Architectural Style Other
Level or Stories 2
Additional Building Above Grade, Below Grade
New Construction N
Schools
School District The School District Of Philadelphia
Others
Senior Community No
Tax ID 353073200
Ownership Fee Simple
SqFt Source Estimated
Acceptable Financing Cash, Conventional, FHA, VA
Listing Terms Cash, Conventional, FHA, VA
Financing Cash,Conventional,FHA,VA
Special Listing Condition Standard
Read Less
Want to know what your home might be worth? Contact us for a FREE valuation!

Our team is ready to help you sell your home for the highest possible price ASAP

Bought with Phuc Son • Long & Foster Real Estate, Inc.

GET MORE INFORMATION





