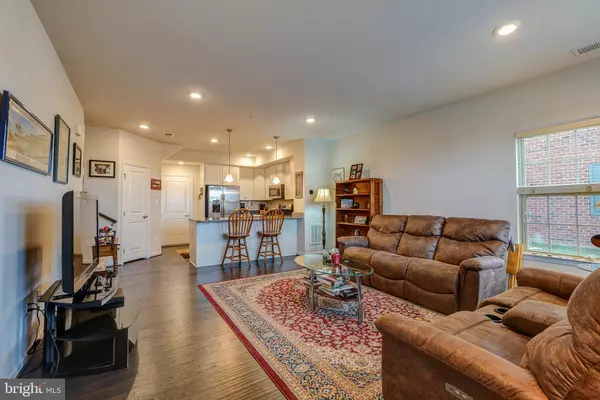$370,000
$349,000
6.0%For more information regarding the value of a property, please contact us for a free consultation.
10010 BEERSE ST Ijamsville, MD 21754
3 Beds
3 Baths
1,606 SqFt
Key Details
Sold Price $370,000
Property Type Condo
Sub Type Condo/Co-op
Listing Status Sold
Purchase Type For Sale
Square Footage 1,606 sqft
Price per Sqft $230
Subdivision Oakdale Village
MLS Listing ID MDFR2011964
Sold Date 02/23/22
Style Colonial
Bedrooms 3
Full Baths 2
Half Baths 1
Condo Fees $127/mo
HOA Fees $80/mo
HOA Y/N Y
Abv Grd Liv Area 1,606
Originating Board BRIGHT
Year Built 2018
Annual Tax Amount $3,135
Tax Year 2021
Property Description
Pristine 3.5 years young lower level end unit stacked townhouse condo with one car attached garage. Three bedrooms, 2.5 baths. Hardwood and open floor plan on main level. Gourmet kitchen with stainless steel appliances, granite counters, breakfast bar, white cabinets. Large owner bedroom suite with sitting area, two walk in closets, ceiling fan, luxury bath with granite counter double vanity and shower. Two other bedrooms are good sized and one with access to rear balcony share a hall bath with granite vanity counter. Separate laundry room with lots of cabinet space, stacked washer/dryer and laundry sink.
***** Oakdale Village is conveniently located less than 15 minutes to all the great restaurants shops and entertainment in Downtown Frederick and is also a short drive to New Market and Urbana. Close to all major commuting routes, schools and outdoor recreation. Condo includes water, trash and tot lots. FHA and USDA approved.
Location
State MD
County Frederick
Zoning RES
Interior
Interior Features Carpet, Ceiling Fan(s), Combination Dining/Living, Floor Plan - Open, Kitchen - Gourmet, Primary Bath(s), Recessed Lighting, Upgraded Countertops, Walk-in Closet(s), Window Treatments, Wood Floors
Hot Water Natural Gas
Heating Forced Air
Cooling Central A/C, Ceiling Fan(s)
Flooring Carpet, Hardwood, Ceramic Tile
Equipment Built-In Microwave, Dishwasher, Disposal, Dryer, Oven/Range - Gas, Refrigerator, Stainless Steel Appliances, Washer, Water Heater
Fireplace N
Appliance Built-In Microwave, Dishwasher, Disposal, Dryer, Oven/Range - Gas, Refrigerator, Stainless Steel Appliances, Washer, Water Heater
Heat Source Natural Gas
Laundry Upper Floor, Dryer In Unit, Washer In Unit
Exterior
Exterior Feature Balcony
Parking Features Garage - Rear Entry, Garage Door Opener
Garage Spaces 1.0
Amenities Available Tot Lots/Playground
Water Access N
Accessibility None
Porch Balcony
Attached Garage 1
Total Parking Spaces 1
Garage Y
Building
Story 2
Foundation Slab
Sewer Public Sewer
Water Public
Architectural Style Colonial
Level or Stories 2
Additional Building Above Grade, Below Grade
New Construction N
Schools
Elementary Schools Oakdale
Middle Schools Oakdale
High Schools Oakdale
School District Frederick County Public Schools
Others
Pets Allowed Y
HOA Fee Include Common Area Maintenance,Management,Trash,Water
Senior Community No
Tax ID 1109595873
Ownership Condominium
Acceptable Financing Cash, FHA, Conventional, USDA
Horse Property N
Listing Terms Cash, FHA, Conventional, USDA
Financing Cash,FHA,Conventional,USDA
Special Listing Condition Standard
Pets Allowed Size/Weight Restriction
Read Less
Want to know what your home might be worth? Contact us for a FREE valuation!

Our team is ready to help you sell your home for the highest possible price ASAP

Bought with Dilyara Daminova • Samson Properties

GET MORE INFORMATION





