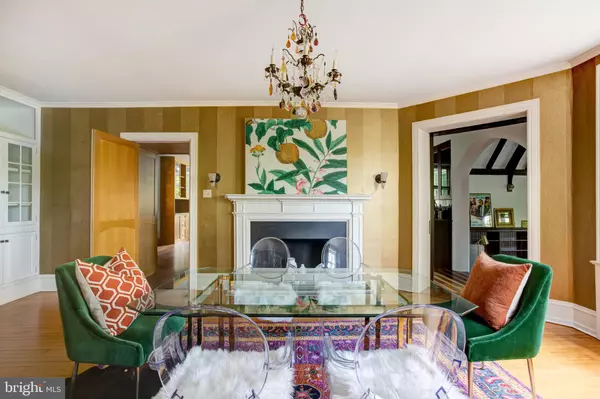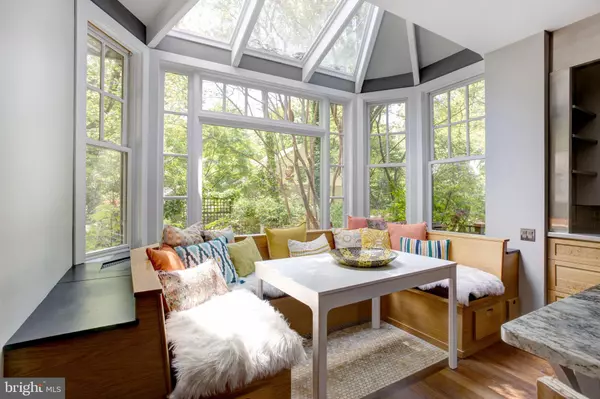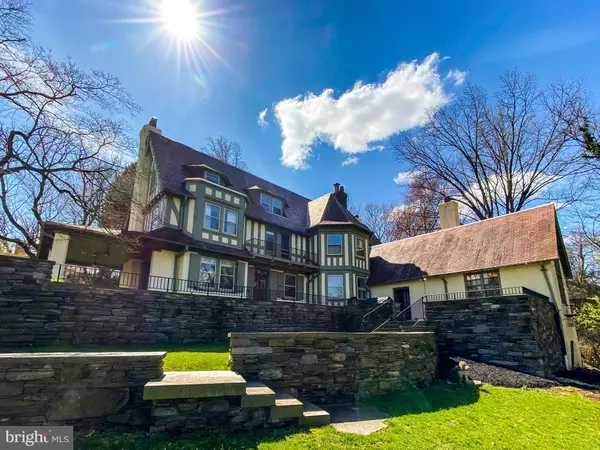$1,510,000
$1,595,000
5.3%For more information regarding the value of a property, please contact us for a free consultation.
8870 NORWOOD AVE Philadelphia, PA 19118
6 Beds
5 Baths
6,835 SqFt
Key Details
Sold Price $1,510,000
Property Type Single Family Home
Sub Type Detached
Listing Status Sold
Purchase Type For Sale
Square Footage 6,835 sqft
Price per Sqft $220
Subdivision Chestnut Hill
MLS Listing ID PAPH888198
Sold Date 09/22/20
Style Tudor
Bedrooms 6
Full Baths 4
Half Baths 1
HOA Y/N N
Abv Grd Liv Area 6,835
Originating Board BRIGHT
Year Built 1904
Annual Tax Amount $19,043
Tax Year 2020
Lot Size 1.455 Acres
Acres 1.46
Lot Dimensions 244.50 x 259.25
Property Description
Greystock Lodge is a true architectural treasure with an exceptional blend of circa 1908 details and all of todays modern amenities. Located on one of Chestnut Hills most coveted streets, the current owners have transformed this stunning Tudor home into a private luxury oasis, perfect for entertaining and family living with lush private grounds. You are greeted with a covered walkway to the front door which opens into a grand wood-crested foyer. To the right of the foyer, you will find an expansive light-filled formal living room with a fireplace, window seating, and access to the covered patio. To the left of the foyer is a gorgeous dining room with a fireplace, beautiful built-in cabinetry (which formerly housed an expansive fish tank). Beyond the dining room is the gracious step-down great room with vaulted beamed ceilings, an oversized tiled fireplace, two walls of windows and French doors that lead to another expansive patio outdoor space with outdoor grill and storage. The bar room tucked by pocket doors between the great room and the kitchen is well equipped with a refrigerator, ice maker, dishwasher, and plenty of storage. The bright Chef s kitchen is a sight to behold, complete with a glass solarium eat-in area and an 11 foot island! The large space is equipped with a galley sink, tons of well-designed storage and pantry space, Thermador oven and microwave, 6 burner gas range, SubZero refrigerator, Bosh dishwasher, and a trash compactor. Are your shoes dirty from playing outside? Enjoy the large mudroom with tons of storage space adjacent to the kitchen. Behind the built in wine storage in the base of the beautifully ornate main stairwell is a hidden cozy den/office.The Master suite overlooking the rear grounds includes a huge spa-like master bathroom with dual walk-in closets accompanied by custom built-in shelving and drawers, a walk-in steam shower, soaking tub, toilet, and a bidet. Down the hall, there is another bedroom suite, an additional bedroom with hall bath and convenient 2nd floor laundry room with front-loading LG Washer and Dryer next to a wash sink. Continuing up the historic and grand hand carved paneled stairwell you reach the third floor noticing the built in screen from the original organ that was sounding throughout the halls of Greystock. There are two large light filled bedrooms, one with vaulted ceilings and a lofted area, a full hall bath and a sitting room on this spacious upper floor.Outside, from the stone terrace you overlook your private and well manicured tiered garden with a thoughtful landscape design that ensures greenery and blossoms throughout the growing season. Entertaining is a must-do since there is a built-in outdoor kitchen with BBQ grill with outdoor sink, bluestone patio and other terrace areas. Looking for more outdoor adventure? Enjoy the tremendous tree house that was thoughtfully built and maintained. On the property is a convenient storage shed and there is a 2 car garage steps away that is yours as well.Walk to parks, shopping and everything that Chestnut Hill has to offer and get into center city Philadelphia easily on either the R7 & R8 train lines. Virtual tour available now!
Location
State PA
County Philadelphia
Area 19118 (19118)
Zoning RSD1
Rooms
Basement Unfinished, Workshop
Interior
Interior Features Additional Stairway, Bar, Breakfast Area, Built-Ins, Butlers Pantry, Curved Staircase, Exposed Beams, Intercom, Kitchen - Eat-In, Kitchen - Gourmet, Kitchen - Island, Primary Bath(s), Pantry, Soaking Tub, Upgraded Countertops, Walk-in Closet(s), Wet/Dry Bar, Wine Storage, Wood Floors
Hot Water Natural Gas
Heating Central, Forced Air
Cooling Central A/C
Fireplaces Number 5
Equipment Trash Compactor, Stove, Stainless Steel Appliances, Washer, Water Heater, Refrigerator, Microwave, Dryer, Disposal, Dishwasher, Built-In Range
Furnishings No
Fireplace Y
Appliance Trash Compactor, Stove, Stainless Steel Appliances, Washer, Water Heater, Refrigerator, Microwave, Dryer, Disposal, Dishwasher, Built-In Range
Heat Source Natural Gas
Laundry Upper Floor
Exterior
Exterior Feature Patio(s), Porch(es), Terrace, Wrap Around
Parking Features Additional Storage Area
Garage Spaces 4.0
Water Access N
Accessibility None
Porch Patio(s), Porch(es), Terrace, Wrap Around
Total Parking Spaces 4
Garage Y
Building
Story 3
Sewer On Site Septic
Water Public
Architectural Style Tudor
Level or Stories 3
Additional Building Above Grade, Below Grade
New Construction N
Schools
School District The School District Of Philadelphia
Others
Pets Allowed Y
Senior Community No
Tax ID 091219400
Ownership Fee Simple
SqFt Source Estimated
Security Features Intercom,Electric Alarm,Security Gate
Horse Property N
Special Listing Condition Standard
Pets Allowed No Pet Restrictions
Read Less
Want to know what your home might be worth? Contact us for a FREE valuation!

Our team is ready to help you sell your home for the highest possible price ASAP

Bought with Michele Dragani • BHHS Keystone Properties

GET MORE INFORMATION





