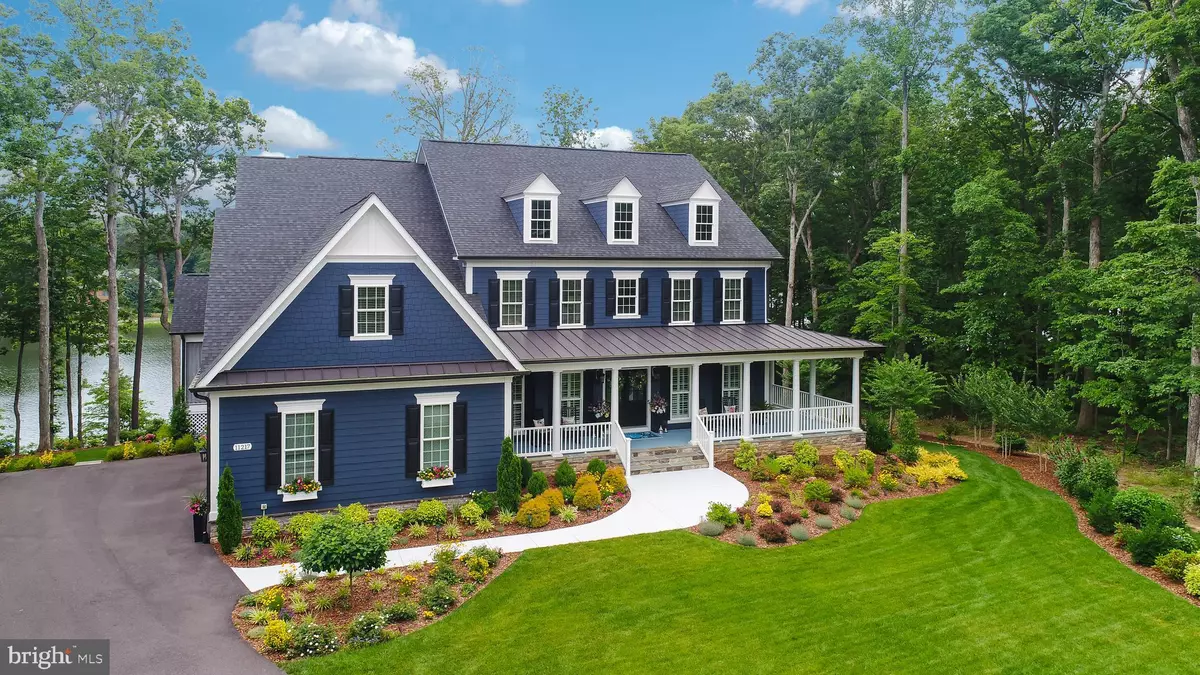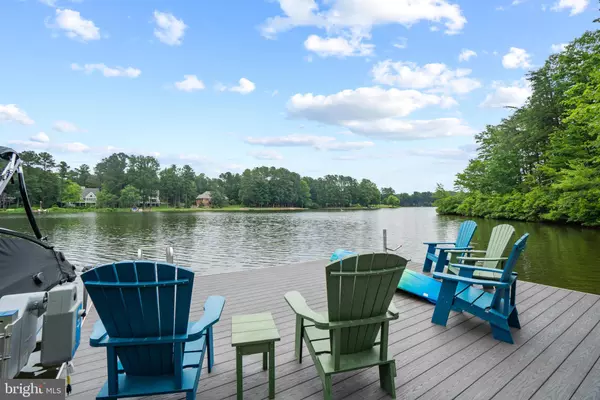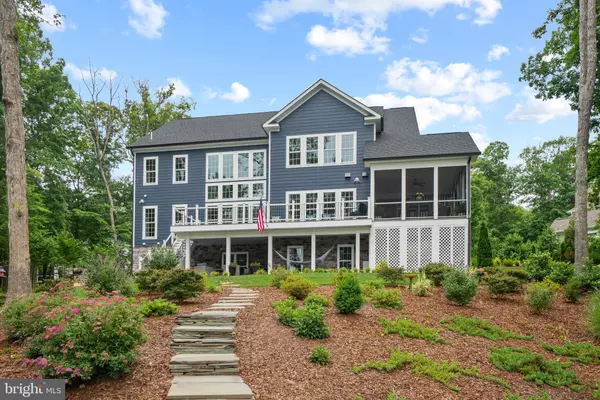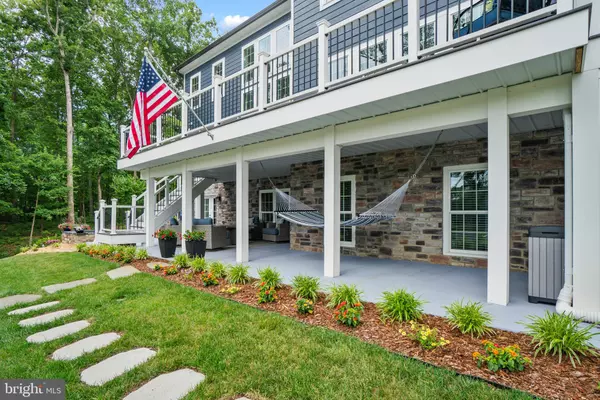$2,275,000
$2,275,000
For more information regarding the value of a property, please contact us for a free consultation.
11217 PRESWICK LN Spotsylvania, VA 22551
4 Beds
5 Baths
6,688 SqFt
Key Details
Sold Price $2,275,000
Property Type Single Family Home
Sub Type Detached
Listing Status Sold
Purchase Type For Sale
Square Footage 6,688 sqft
Price per Sqft $340
Subdivision Fawn Lake
MLS Listing ID VASP2004210
Sold Date 11/16/21
Style Colonial,Coastal
Bedrooms 4
Full Baths 4
Half Baths 1
HOA Fees $237/ann
HOA Y/N Y
Abv Grd Liv Area 4,588
Originating Board BRIGHT
Year Built 2019
Annual Tax Amount $7,997
Tax Year 2020
Lot Size 0.651 Acres
Acres 0.65
Property Description
Just Imagine Relaxing on the Dock with Family & Friends, Going out for an Evening Sunset Cruise, Taking the Family Tubing, Spending the afternoon Relaxing in the Hammock with a good Book or Simply Floating on the Water and taking in the Views!!! Get Ready to Enjoy Waterfront at its Finest in the Fabulous Community FAWN LAKE!!! One of the very Few places in the Lake that you can Dive right off your Dock into deep water while enjoying the Panoramic Views of the Quiet Cove!!! After spending the day on the Lake... Enjoy Entertaining your Family & Friends Grilling on the BRAND NEW Outdoor Kitchen with Commercial Infrared Grill!!! You'll fall in LOVE the moment you drive up to this Elegant Coastal inspired Masterpiece! Almost 7000 SQUARE FEET of Unsurpassed LUXURY...Featuring a Wrap around Front Porch, Three Car Side Load Garage, Screen porch, Deck, Patios & Dock with Electric Boat Lift all overlooking the Pristine Lake , PLUS Professionally Landscaped yard with irrigation system, BRAND NEW Lavish Hardscape featuring at Tiered Stone Walkway down to the Water, Hardie Plank Siding & Whole House Generator... And this is just the Exterior!!!! Wait until you come INSIDE... INCREDIBLE Two-Story Great Room with Walls of Windows & Double Sided Fireplace for those chilly evenings, Two Private Offices with Built-in Bookcases, Stunning Gourmet Kitchen with Quartz Countertops, Wolf & Subzero Stainless Appliances, Marvelous Sunroom to soak in the Breathtaking Views!!! WOW! On to the Upstairs you'll find an Enormous Owner's Suite with Sitting Room featuring unforgettable Lake views!!! The Spa-like Owner's Bath is a visual delight with its Quartz Countertops, marble flooring & Soaking tub to Relax the Day Away!!! The Upper Level also Features Three Additional Bedrooms and Two Additional Private Baths!!! The List goes On an ON!!! The Lower Level is an Entertainer's Dream with HUGE REC ROOM featuring a Built-in Bar, Media Room, Study, Exercise Room & Full Bath!!! It's not Everyday that a Property like this Comes Along and Just in Time to Enjoy all that Lake Life has to Offer! You will instantly feel like you are on Vacation Everyday upon entering the Fabulous Gated Community of FAWN LAKE!!! Incredible Amenities include Country Club Restaurants, Golf Course & Clubhouse, Pool, Beach, Tennis, Fitness Center, Boating & Lake Activities, Pickle Ball, Basketball, Volley ball, Walking & Bike Trails and so much More!!!
Location
State VA
County Spotsylvania
Zoning P3
Rooms
Other Rooms Dining Room, Primary Bedroom, Sitting Room, Bedroom 2, Bedroom 3, Bedroom 4, Kitchen, Game Room, Family Room, Foyer, Study, Sun/Florida Room, Exercise Room, Great Room, Laundry, Mud Room, Office, Storage Room, Media Room, Bathroom 2, Bathroom 3, Primary Bathroom, Full Bath, Half Bath, Screened Porch
Basement Full, Fully Finished, Heated, Improved, Outside Entrance, Walkout Level
Interior
Interior Features Bar, Breakfast Area, Built-Ins, Ceiling Fan(s), Crown Moldings, Family Room Off Kitchen, Floor Plan - Open, Kitchen - Gourmet, Kitchen - Island, Recessed Lighting, Soaking Tub, Upgraded Countertops, Walk-in Closet(s), Wet/Dry Bar, Wine Storage, Wood Floors
Hot Water Propane
Heating Central, Forced Air, Heat Pump(s)
Cooling Heat Pump(s), Zoned, Central A/C
Flooring Hardwood, Ceramic Tile, Carpet
Fireplaces Number 1
Fireplaces Type Gas/Propane, Fireplace - Glass Doors, Double Sided
Equipment Commercial Range, Built-In Microwave, Dishwasher, Disposal, Freezer, Icemaker, Oven - Double, Stainless Steel Appliances, Washer, Dryer, Water Heater
Fireplace Y
Window Features Double Hung,Energy Efficient,Insulated
Appliance Commercial Range, Built-In Microwave, Dishwasher, Disposal, Freezer, Icemaker, Oven - Double, Stainless Steel Appliances, Washer, Dryer, Water Heater
Heat Source Central, Propane - Leased
Laundry Upper Floor
Exterior
Exterior Feature Deck(s), Porch(es), Wrap Around, Enclosed, Screened, Patio(s)
Parking Features Garage - Side Entry, Garage Door Opener, Oversized
Garage Spaces 3.0
Amenities Available Bar/Lounge, Baseball Field, Basketball Courts, Beach, Boat Ramp, Boat Dock/Slip, Club House, Common Grounds, Community Center, Dining Rooms, Exercise Room, Fitness Center, Game Room, Gated Community, Golf Course, Golf Course Membership Available, Jog/Walk Path, Lake, Marina/Marina Club, Party Room, Picnic Area, Pier/Dock, Pool - Outdoor, Putting Green, Recreational Center, Security, Soccer Field, Swimming Pool, Tennis Courts, Tot Lots/Playground, Volleyball Courts, Water/Lake Privileges
Waterfront Description Boat/Launch Ramp,Private Dock Site
Water Access Y
Water Access Desc Boat - Powered,Canoe/Kayak,Fishing Allowed,Private Access,Sail,Swimming Allowed,Waterski/Wakeboard
View Lake, Water
Roof Type Architectural Shingle
Accessibility None
Porch Deck(s), Porch(es), Wrap Around, Enclosed, Screened, Patio(s)
Attached Garage 3
Total Parking Spaces 3
Garage Y
Building
Lot Description Premium, Landscaping
Story 3
Foundation Stone
Sewer Public Sewer
Water Public
Architectural Style Colonial, Coastal
Level or Stories 3
Additional Building Above Grade, Below Grade
Structure Type 2 Story Ceilings,9'+ Ceilings,Vaulted Ceilings
New Construction N
Schools
High Schools Riverbend
School District Spotsylvania County Public Schools
Others
HOA Fee Include Common Area Maintenance,Pier/Dock Maintenance,Pool(s),Road Maintenance,Security Gate,Snow Removal
Senior Community No
Tax ID 18C341092-
Ownership Fee Simple
SqFt Source Estimated
Special Listing Condition Standard
Read Less
Want to know what your home might be worth? Contact us for a FREE valuation!

Our team is ready to help you sell your home for the highest possible price ASAP

Bought with Joanne Canny • Fawn Lake Real Estate Company
GET MORE INFORMATION





