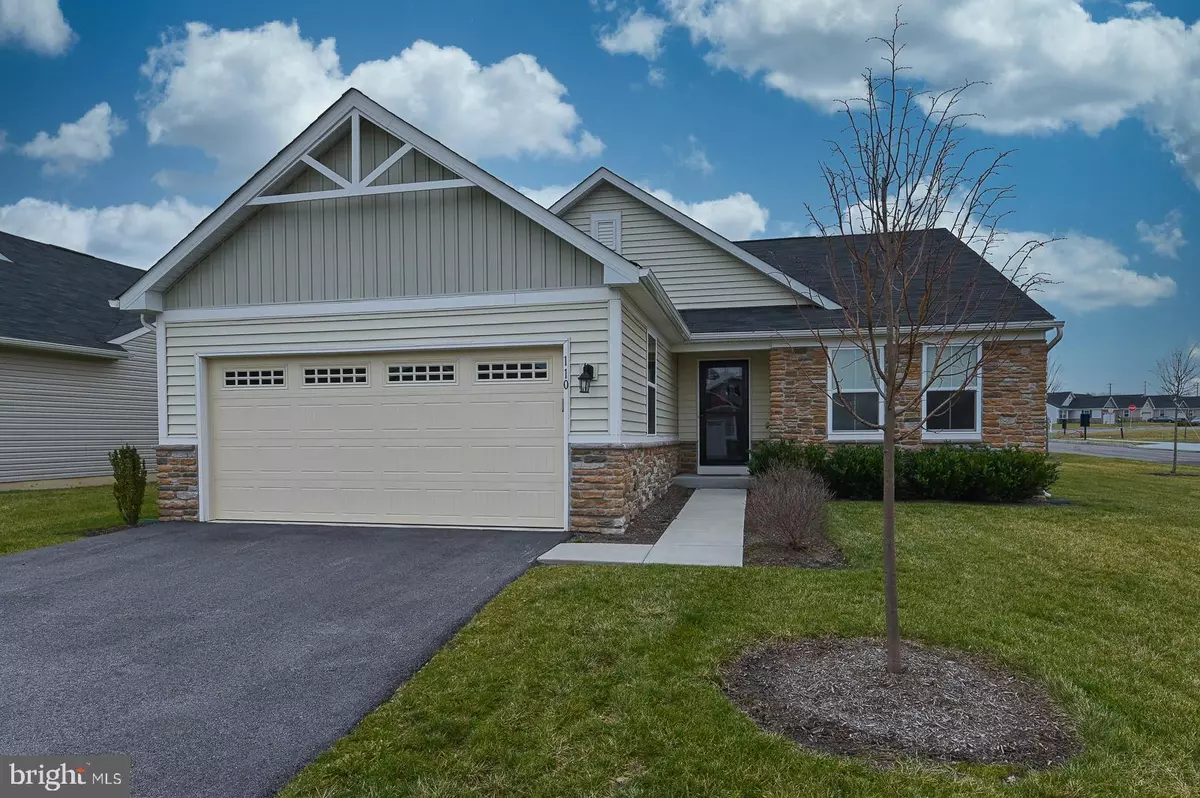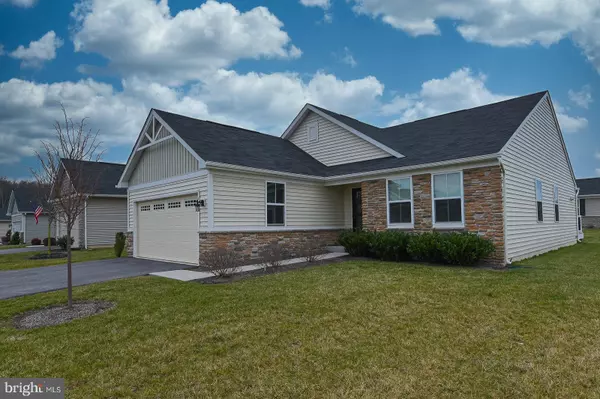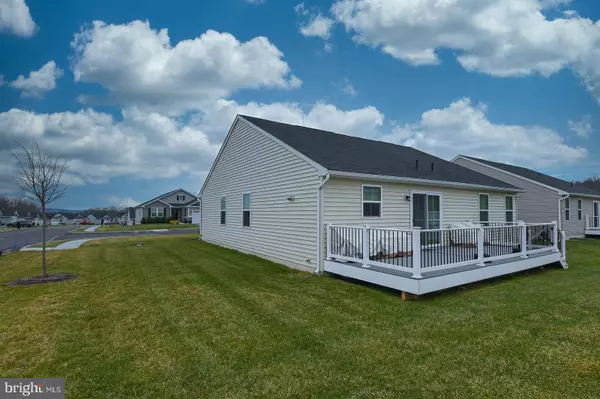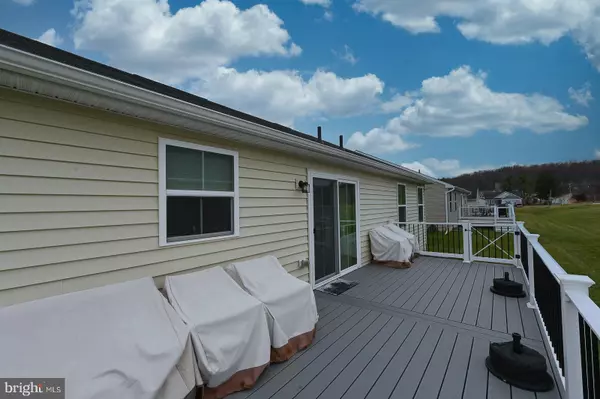$390,000
$387,900
0.5%For more information regarding the value of a property, please contact us for a free consultation.
110 WINCHESTER DR Pottstown, PA 19464
3 Beds
2 Baths
1,656 SqFt
Key Details
Sold Price $390,000
Property Type Condo
Sub Type Condo/Co-op
Listing Status Sold
Purchase Type For Sale
Square Footage 1,656 sqft
Price per Sqft $235
Subdivision Spring Valley Farm
MLS Listing ID PAMC2022390
Sold Date 03/17/22
Style Ranch/Rambler
Bedrooms 3
Full Baths 2
Condo Fees $190/mo
HOA Y/N N
Abv Grd Liv Area 1,656
Originating Board BRIGHT
Year Built 2019
Annual Tax Amount $5,945
Tax Year 2021
Lot Size 6,952 Sqft
Acres 0.16
Lot Dimensions 67.00 x 0.00
Property Description
A rare opportunity to purchase in one of today's most sought after developments! This one floor living and thoughtfully designed open floor plan, with 3 bedrooms, 2 full baths, and a 2 car attached garage, is located at Spring Valley Farms, in Montgomery County, and Lower Pottsgrove Township. This home offers just the right amount of space with plenty of options for comfortable living and entertaining guests. The entire main level boasts beautifully manufactured water proof vinyl planked flooring. The open kitchen with granite tops, large island, stainless steel appliances, and dining area, flows gently in to the large great room area. You may also access a large 25 x 10 maintenance free Trex deck through the sliding glass doors to enjoy your morning "cup of Joe". The full foot print unfinished basement with egress access is just waiting for your ideas to craft, relax, entertain, or just use for extra storage. Conveniently located to Philadelphia Premium Outlet's, Costco, 422, and much, much more! Don't miss this limited window of opportunity! You won't be disappointed.
Location
State PA
County Montgomery
Area Lower Pottsgrove Twp (10642)
Zoning RESIDENTIAL
Rooms
Other Rooms Dining Room, Bedroom 2, Bedroom 3, Kitchen, Basement, Bedroom 1, Great Room, Bathroom 1
Basement Poured Concrete
Main Level Bedrooms 3
Interior
Interior Features Ceiling Fan(s), Dining Area, Floor Plan - Open, Kitchen - Island, Pantry, Recessed Lighting, Walk-in Closet(s)
Hot Water Electric
Heating Forced Air
Cooling Central A/C
Flooring Ceramic Tile, Luxury Vinyl Plank
Equipment Built-In Microwave, Dishwasher, Dryer - Gas, Oven - Self Cleaning, Oven/Range - Gas, Refrigerator, Stainless Steel Appliances
Furnishings No
Fireplace N
Appliance Built-In Microwave, Dishwasher, Dryer - Gas, Oven - Self Cleaning, Oven/Range - Gas, Refrigerator, Stainless Steel Appliances
Heat Source Natural Gas
Laundry Main Floor
Exterior
Exterior Feature Deck(s)
Parking Features Garage - Front Entry, Garage Door Opener, Inside Access
Garage Spaces 4.0
Utilities Available Electric Available, Natural Gas Available
Water Access N
Roof Type Asphalt
Accessibility Doors - Lever Handle(s), Level Entry - Main
Porch Deck(s)
Attached Garage 2
Total Parking Spaces 4
Garage Y
Building
Lot Description Backs - Open Common Area, Front Yard, Rear Yard, SideYard(s), Level
Story 1
Foundation Concrete Perimeter
Sewer Public Sewer
Water Public
Architectural Style Ranch/Rambler
Level or Stories 1
Additional Building Above Grade, Below Grade
New Construction N
Schools
Elementary Schools Lower Pottsgrove
Middle Schools Pottsgrove
High Schools Pottsgrove Senior
School District Pottsgrove
Others
Pets Allowed N
HOA Fee Include Common Area Maintenance,Lawn Maintenance,Snow Removal
Senior Community No
Tax ID 42-00-02662-572
Ownership Fee Simple
SqFt Source Assessor
Security Features Sprinkler System - Indoor
Acceptable Financing Cash, Conventional, FHA, VA
Horse Property N
Listing Terms Cash, Conventional, FHA, VA
Financing Cash,Conventional,FHA,VA
Special Listing Condition Standard
Read Less
Want to know what your home might be worth? Contact us for a FREE valuation!

Our team is ready to help you sell your home for the highest possible price ASAP

Bought with Kellie Tully • Redfin Corporation

GET MORE INFORMATION





