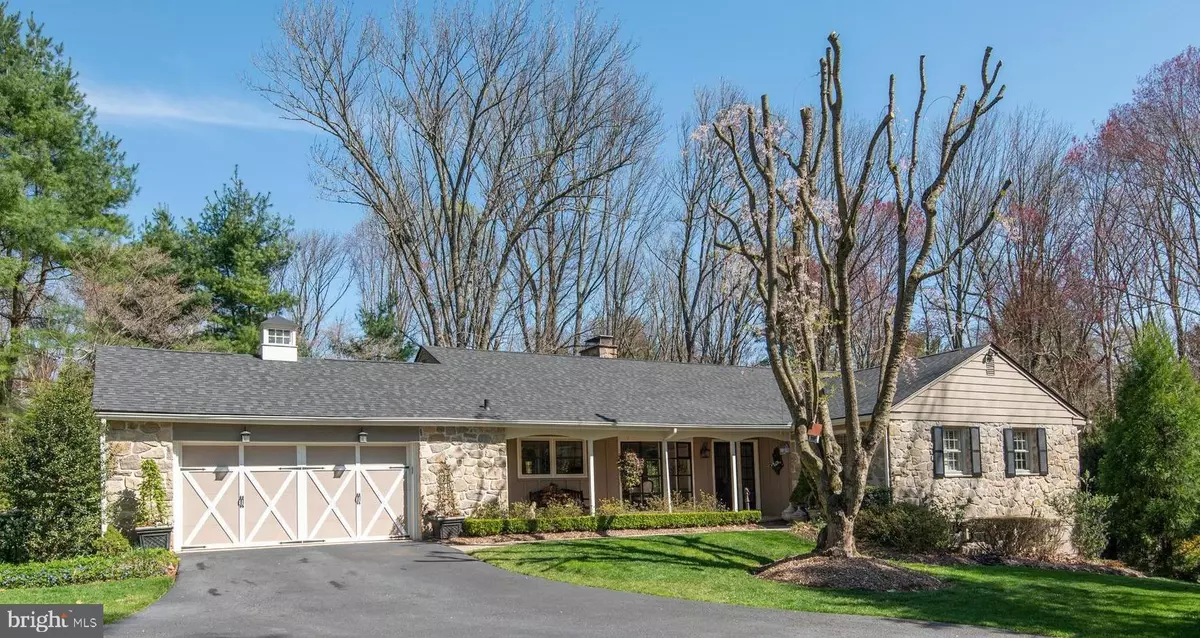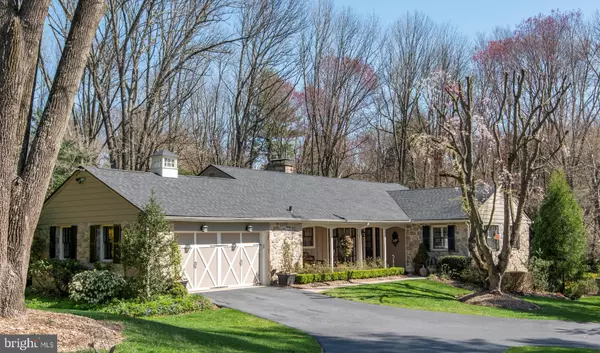$579,900
$579,900
For more information regarding the value of a property, please contact us for a free consultation.
1251 POST HOUSE RD Media, PA 19063
3 Beds
3 Baths
2,153 SqFt
Key Details
Sold Price $579,900
Property Type Single Family Home
Sub Type Detached
Listing Status Sold
Purchase Type For Sale
Square Footage 2,153 sqft
Price per Sqft $269
Subdivision None Available
MLS Listing ID PADE517242
Sold Date 05/29/20
Style Ranch/Rambler
Bedrooms 3
Full Baths 2
Half Baths 1
HOA Y/N N
Abv Grd Liv Area 2,153
Originating Board BRIGHT
Year Built 1960
Annual Tax Amount $8,293
Tax Year 2019
Lot Size 0.986 Acres
Acres 0.99
Lot Dimensions 138.00 x 374.00
Property Description
1251 Post House Road is a stylish stone ranch on a private lot in a desirable Media location. This three bedroom, two and a half bath home has open yet defined living spaces with wonderful indoor and outdoor entertaining areas. Arrive to a large circle driveway lined with mature trees, professional landscaping and a flag pole in the center. A Paver walkway leads to an inviting porch and inside to the foyer. The main living space features rich hardwood flooring that flows throughout the house, a stone fireplace, built-in shelves and a big window that overlooks the backyard. A cozy dining room with a bright picture window leads into the kitchen and family room. The black and white kitchen has stainless steel appliances, new granite counter tops, new cabinet hardware, new fixtures, and crown molding. There is bench seating just off the kitchen for casual dining and a sitting room with another handsome stone fireplace. Behind the kitchen, there's a powder room and mudroom with useful storage and access to a flagstone patio/retreat. On the other side of the home, there are three spacious bedrooms and two full baths. The elegant master has a long hallway with a wall of closets and a modern bathroom with gorgeous finishes and French Corner shower doors. The full bath in the hallway is also fully renovated with classic subway tile, a sliding glass door and new fixtures. The lower level of the home has a family room, an office space, plenty of storage and access to the in-ground pool and pool deck. The 32 X 16 pool is just another one of the many highlights of this amazing home. The roof was replaced in 2015 and there have been recent upgrades to the systems. Welcome Home.
Location
State PA
County Delaware
Area Upper Providence Twp (10435)
Zoning RES
Rooms
Other Rooms Living Room, Dining Room, Primary Bedroom, Bedroom 2, Bedroom 3, Kitchen, Family Room
Basement Full, Walkout Level, Partially Finished
Main Level Bedrooms 3
Interior
Heating Hot Water
Cooling Central A/C
Fireplaces Number 2
Heat Source Oil
Exterior
Parking Features Garage - Front Entry
Garage Spaces 2.0
Water Access N
Accessibility None
Attached Garage 2
Total Parking Spaces 2
Garage Y
Building
Story 1
Sewer Public Sewer
Water Public
Architectural Style Ranch/Rambler
Level or Stories 1
Additional Building Above Grade, Below Grade
New Construction N
Schools
School District Rose Tree Media
Others
Senior Community No
Tax ID 35-00-01364-07
Ownership Fee Simple
SqFt Source Assessor
Acceptable Financing Conventional, Cash
Listing Terms Conventional, Cash
Financing Conventional,Cash
Special Listing Condition Standard
Read Less
Want to know what your home might be worth? Contact us for a FREE valuation!

Our team is ready to help you sell your home for the highest possible price ASAP

Bought with Christian Arabia • Long & Foster Real Estate, Inc.
GET MORE INFORMATION





