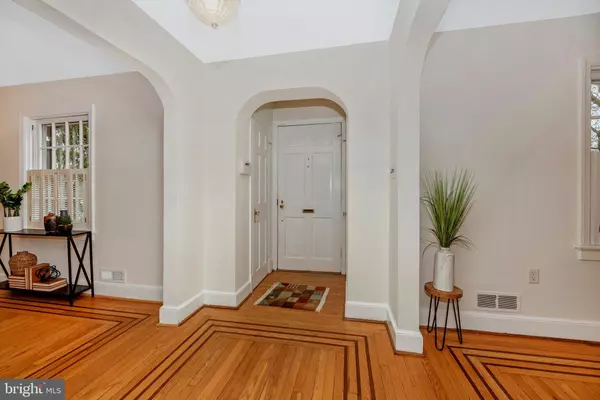$625,000
$594,000
5.2%For more information regarding the value of a property, please contact us for a free consultation.
424 CARROLL PKWY Frederick, MD 21701
3 Beds
2 Baths
1,828 SqFt
Key Details
Sold Price $625,000
Property Type Single Family Home
Sub Type Detached
Listing Status Sold
Purchase Type For Sale
Square Footage 1,828 sqft
Price per Sqft $341
Subdivision Downtown Frederick
MLS Listing ID MDFR2010850
Sold Date 02/04/22
Style Traditional
Bedrooms 3
Full Baths 2
HOA Y/N N
Abv Grd Liv Area 1,828
Originating Board BRIGHT
Year Built 1945
Annual Tax Amount $8,715
Tax Year 2021
Lot Size 7,500 Sqft
Acres 0.17
Property Description
The location of quintessential 424 Carroll Parkway in the Baker Park neighborhood can't be better! Fronting right on the Park & with a view of Culler Lake from the front porch, living here puts you in the center of it all. Exercise at the tennis courts, on walking paths & new bocci courts. Stroll through the covered bridge, cool off in the city swimming pool & visit the bandshell for local concerts. All this is available JUST OUTSIDE your front door! Walk to shops, restaurants & pubs. Or visit the Weinberg, art galleries & the Delaplaine Arts Center for a cultural evening out. Have the Downtown Frederick lifestyle PLUS a classic detached home with a large yard to call your own. This 1945 solid brick center hall retains its original character & is waiting for a new owner to call it home. Spread out here -- all the rooms are very large & the 3rd floor Flex Space offers many possibilities. Choose to live in it as it is, make plans to update within its existing footprint, or expand into the backyard with an addition. It's one of the last homes in its original condition in the coveted Baker Park neighborhood available to create the perfect place to live. Totally up to you. Being sold as-is but in move-in condition. It's the best of ALL worlds -- what a great opportunity for some lucky buyer!
Location
State MD
County Frederick
Zoning R4
Rooms
Other Rooms Living Room, Dining Room, Primary Bedroom, Bedroom 2, Bedroom 3, Kitchen, Bathroom 1, Bathroom 2
Basement Connecting Stairway, Interior Access, Outside Entrance, Poured Concrete, Unfinished, Windows
Interior
Interior Features Floor Plan - Traditional, Pantry, Wood Floors, Formal/Separate Dining Room
Hot Water Electric
Cooling Central A/C, Ductless/Mini-Split, Zoned
Flooring Hardwood
Fireplaces Number 2
Equipment Built-In Microwave, Dishwasher, Disposal, Dryer - Electric, Stove, Washer, Water Heater
Fireplace Y
Appliance Built-In Microwave, Dishwasher, Disposal, Dryer - Electric, Stove, Washer, Water Heater
Heat Source Natural Gas
Exterior
Exterior Feature Porch(es), Brick
Parking Features Other
Garage Spaces 2.0
Fence Fully
Water Access N
View Park/Greenbelt
Roof Type Asphalt
Accessibility None
Porch Porch(es), Brick
Total Parking Spaces 2
Garage Y
Building
Story 3
Foundation Concrete Perimeter
Sewer Public Sewer
Water Public
Architectural Style Traditional
Level or Stories 3
Additional Building Above Grade, Below Grade
New Construction N
Schools
School District Frederick County Public Schools
Others
Senior Community No
Tax ID 1102017989
Ownership Fee Simple
SqFt Source Assessor
Special Listing Condition Standard
Read Less
Want to know what your home might be worth? Contact us for a FREE valuation!

Our team is ready to help you sell your home for the highest possible price ASAP

Bought with Cristy A Stup • Frederick Town Realty
GET MORE INFORMATION





