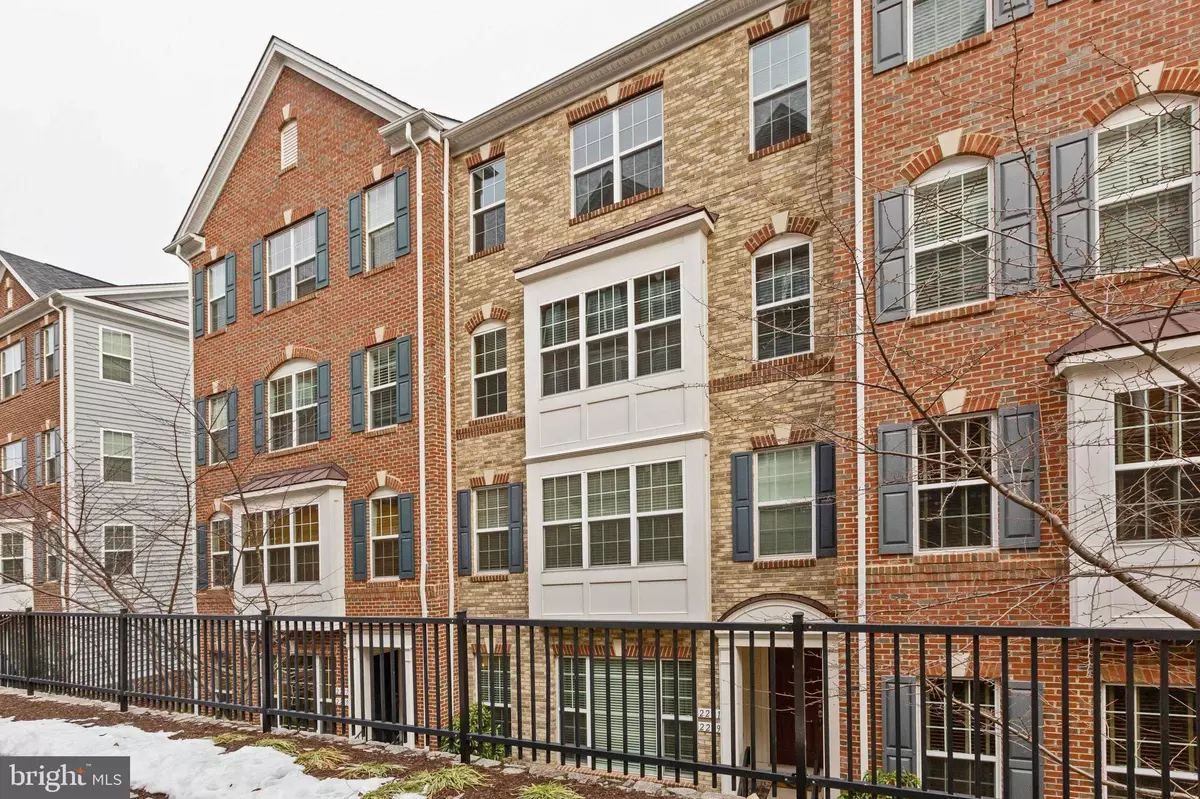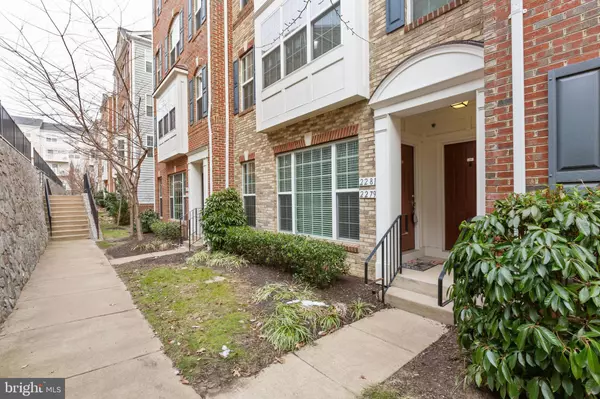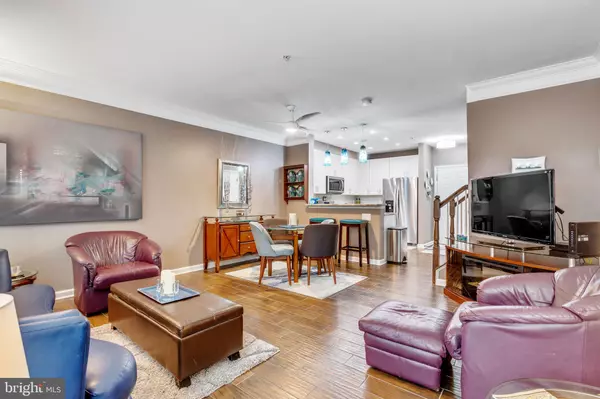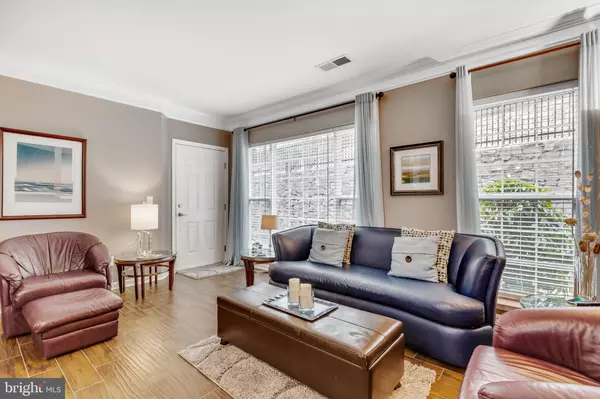$380,000
$360,000
5.6%For more information regarding the value of a property, please contact us for a free consultation.
2279 KEW GARDENS DR Woodbridge, VA 22191
2 Beds
3 Baths
1,497 SqFt
Key Details
Sold Price $380,000
Property Type Condo
Sub Type Condo/Co-op
Listing Status Sold
Purchase Type For Sale
Square Footage 1,497 sqft
Price per Sqft $253
Subdivision Potomac Club
MLS Listing ID VAPW2017060
Sold Date 02/17/22
Style Colonial
Bedrooms 2
Full Baths 2
Half Baths 1
Condo Fees $216/mo
HOA Fees $157/mo
HOA Y/N Y
Abv Grd Liv Area 1,497
Originating Board BRIGHT
Year Built 2013
Annual Tax Amount $3,595
Tax Year 2021
Property Description
Welcome home to Potomac Club!! This gated community has so many wonderful amenities and is conveniently located just off I95. Surround yourself in classic elegance in this distinctive luxury home. Kitchen was fully renovated last year with gorgeous dovetailed soft close cabinets, beautiful granite and all stainless steel appliances. Bathrooms have also been beautifully renovated. All lighting has been updated. Large Primary Bedroom with a luxurious en suite bathroom with soaking tub and separate shower.. This is a perfect size, not too big, not too small. Two Bedrooms up with a family room in-between along with an upper balcony with great site lines as well tons of parking near home with no parking passes needed. Large One Car garage with storage space as well as a driveway to park on.
Do not miss out on this beautiful townhome with w/amenities galore! Potomac Club amenities include an indoor and outdoor pool, rock climbing wall, sauna, business center, party room, balcony deck, a fitness center, tot lots/playgrounds, and security gates at every access point! Walk to Wegmans, restaurants, movie theater & shops across the street at the Stonebridge Shopping Center. Easy commute options with proximity to VRE and I95 Express Lanes entrance.
Location
State VA
County Prince William
Zoning PMR
Rooms
Other Rooms Living Room, Dining Room, Primary Bedroom, Bedroom 2, Kitchen, Family Room, Laundry
Basement Other
Interior
Interior Features Breakfast Area, Combination Kitchen/Living, Wood Floors, Primary Bath(s), Entry Level Bedroom, Upgraded Countertops, Window Treatments, Floor Plan - Open
Hot Water Natural Gas
Heating Forced Air
Cooling Central A/C
Flooring Ceramic Tile, Carpet
Fireplaces Number 1
Fireplaces Type Mantel(s)
Equipment Dishwasher, Disposal, Dryer, Icemaker, Microwave, Refrigerator, Washer
Furnishings Partially
Fireplace Y
Window Features Double Pane
Appliance Dishwasher, Disposal, Dryer, Icemaker, Microwave, Refrigerator, Washer
Heat Source Natural Gas
Laundry Dryer In Unit, Has Laundry, Upper Floor, Washer In Unit
Exterior
Exterior Feature Balcony
Parking Features Garage - Rear Entry, Garage Door Opener
Garage Spaces 2.0
Utilities Available Under Ground
Amenities Available Tot Lots/Playground, Tennis Courts, Recreational Center, Pool - Outdoor, Fitness Center, Community Center, Common Grounds, Exercise Room, Club House, Gated Community, Jog/Walk Path, Pool - Indoor
Water Access N
Accessibility None
Porch Balcony
Attached Garage 1
Total Parking Spaces 2
Garage Y
Building
Story 2
Foundation Slab
Sewer Public Sewer
Water Public
Architectural Style Colonial
Level or Stories 2
Additional Building Above Grade, Below Grade
Structure Type 9'+ Ceilings,Dry Wall
New Construction N
Schools
School District Prince William County Public Schools
Others
Pets Allowed Y
HOA Fee Include Trash,Security Gate,Snow Removal,Reserve Funds,Road Maintenance,Recreation Facility,Insurance,Water
Senior Community No
Tax ID 8391-12-1860.01
Ownership Condominium
Security Features Electric Alarm,Fire Detection System,Motion Detectors,Smoke Detector,Carbon Monoxide Detector(s)
Acceptable Financing Conventional, FHA, VA, Seller Financing
Listing Terms Conventional, FHA, VA, Seller Financing
Financing Conventional,FHA,VA,Seller Financing
Special Listing Condition Standard
Pets Allowed Cats OK, Dogs OK
Read Less
Want to know what your home might be worth? Contact us for a FREE valuation!

Our team is ready to help you sell your home for the highest possible price ASAP

Bought with Melissa Carrier • Keller Williams Realty

GET MORE INFORMATION





