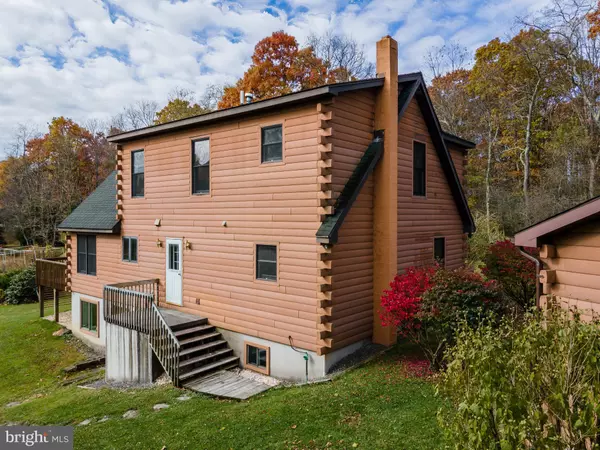$450,000
$399,900
12.5%For more information regarding the value of a property, please contact us for a free consultation.
1097 TANGLEWOOD DR Oakland, MD 21550
2 Beds
2 Baths
1,815 SqFt
Key Details
Sold Price $450,000
Property Type Single Family Home
Sub Type Detached
Listing Status Sold
Purchase Type For Sale
Square Footage 1,815 sqft
Price per Sqft $247
Subdivision Tanglewood
MLS Listing ID MDGA2001386
Sold Date 12/29/21
Style Chalet
Bedrooms 2
Full Baths 2
HOA Fees $25/ann
HOA Y/N Y
Abv Grd Liv Area 1,815
Originating Board BRIGHT
Year Built 2002
Annual Tax Amount $3,212
Tax Year 2020
Lot Size 7.010 Acres
Acres 7.01
Property Description
Are you looking for a cabin with privacy and convenience? Now is your chance! This one owner, maintenance free Log Cabin features 2BR, 2BA, cathedral wood ceilings, open floor plan, wood floors and gas fireplace. Situated on over 7+ acres surrounded with mature woods, fruit tree/bushes, 2 springs and large garden. The master bedroom offers a spacious master bath and large closets. Second living area located right off the master bedroom. Full basement ready to be finished with egress window in place. Oversized deck for enjoying the year around views and abundant wildlife. Want to add a hot tub? Easy. Deck already supported with electric. Oversized detached garage. Fantastic Location tucked away in the desired development of Tanglewood with high-speed internet. This is a Must See Cabin to appreciate. Minutes from the town of Oakland, Swallow Falls, Herrington Manor State Park and Deep Creek Lake. Call today!
Location
State MD
County Garrett
Zoning R
Rooms
Other Rooms Living Room, Bedroom 2, Bedroom 1, Loft
Basement Connecting Stairway, Full, Heated, Interior Access, Unfinished, Windows
Main Level Bedrooms 1
Interior
Interior Features Breakfast Area, Ceiling Fan(s), Central Vacuum, Family Room Off Kitchen, Floor Plan - Open, Kitchen - Eat-In, Wood Floors, Wood Stove
Hot Water Propane
Heating Wood Burn Stove, Radiant
Cooling Ceiling Fan(s)
Fireplaces Number 2
Fireplaces Type Gas/Propane, Electric
Equipment Stove, Refrigerator, Microwave, Dishwasher
Furnishings No
Fireplace Y
Appliance Stove, Refrigerator, Microwave, Dishwasher
Heat Source Propane - Owned, Wood
Laundry Main Floor
Exterior
Exterior Feature Deck(s), Patio(s), Porch(es), Roof
Parking Features Garage - Front Entry
Garage Spaces 2.0
Amenities Available Jog/Walk Path
Water Access N
View Trees/Woods, Mountain
Roof Type Shingle
Accessibility None
Porch Deck(s), Patio(s), Porch(es), Roof
Road Frontage Road Maintenance Agreement
Total Parking Spaces 2
Garage Y
Building
Lot Description Backs to Trees, Front Yard, Landscaping, Partly Wooded, Private, Trees/Wooded
Story 3
Foundation Block
Sewer Private Septic Tank
Water Well
Architectural Style Chalet
Level or Stories 3
Additional Building Above Grade, Below Grade
New Construction N
Schools
Elementary Schools Crellin
Middle Schools Southern Middle
High Schools Southern Garrett High
School District Garrett County Public Schools
Others
HOA Fee Include Road Maintenance,Snow Removal
Senior Community No
Tax ID 1214032339
Ownership Fee Simple
SqFt Source Assessor
Horse Property N
Special Listing Condition Standard
Read Less
Want to know what your home might be worth? Contact us for a FREE valuation!

Our team is ready to help you sell your home for the highest possible price ASAP

Bought with Melvin E Smith Jr. • 1 Real Estate Source LLC

GET MORE INFORMATION





