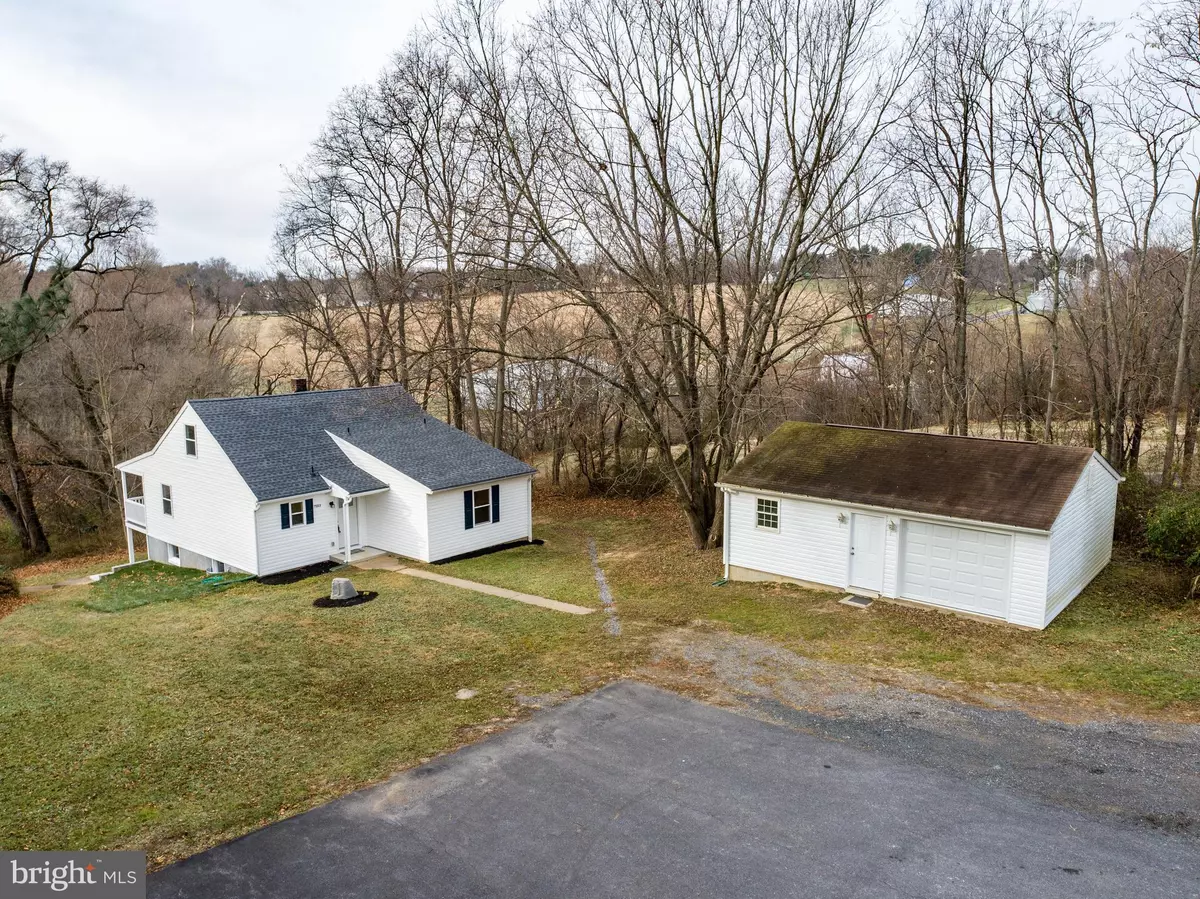$385,000
$385,000
For more information regarding the value of a property, please contact us for a free consultation.
7553 JOHN PICKETT RD Woodbine, MD 21797
3 Beds
2 Baths
1,452 SqFt
Key Details
Sold Price $385,000
Property Type Single Family Home
Sub Type Detached
Listing Status Sold
Purchase Type For Sale
Square Footage 1,452 sqft
Price per Sqft $265
Subdivision None Available
MLS Listing ID MDCR2004120
Sold Date 01/18/22
Style Cape Cod
Bedrooms 3
Full Baths 2
HOA Y/N N
Abv Grd Liv Area 1,452
Originating Board BRIGHT
Year Built 1952
Annual Tax Amount $2,725
Tax Year 2021
Lot Size 1.000 Acres
Acres 1.0
Property Description
Stunning Carroll County Charmer overlooking the hills, treetops, and sunsets!! The curved driveway leads to several parking spaces, a large detached Garage with loads of storage/workshop space. The Cape Cod Style home has an attractive elevation with new architectural shingle roof, gutters, soffets, siding and windows. Inside is lovingly renovated with an open concept living area, all new kitchen appliances, cabinets, counter, flooring, recessed lighting, and paint throughout. The sliding doors lead to a deck that runs the entire length of the home and has a stunning view of the rolling hills and sunset in the evenings.
It's truly peaceful and just waiting for a porch swing!
Both the main bathroom, and the Primary Suite bathroom have been renovated as well!
There is a bedroom on the upper level, with a second "bonus" room, that could be used as a bedroom with the addition of a wardrobe. The dormer style rooms are cute and spacious!
In the basement, you will see the pride taken by the Seller to pay attention to every little detail, from the updated plumbing and electrical throughout the home, to the sealed vapor barrier in the adjacent crawl space. The rear basement door leads to the pad underneath the deck, which is also a nice overlook of the surrounding land.
You won't be disappointed!
Location
State MD
County Carroll
Zoning RESIDENTIAL
Rooms
Basement Other
Main Level Bedrooms 2
Interior
Hot Water Oil
Heating Forced Air
Cooling Central A/C
Fireplace N
Heat Source Oil, Central
Exterior
Exterior Feature Porch(es)
Parking Features Garage - Front Entry, Additional Storage Area
Garage Spaces 2.0
Water Access N
Accessibility None
Porch Porch(es)
Total Parking Spaces 2
Garage Y
Building
Story 3
Foundation Block
Sewer Private Septic Tank
Water Well
Architectural Style Cape Cod
Level or Stories 3
Additional Building Above Grade, Below Grade
New Construction N
Schools
School District Carroll County Public Schools
Others
Senior Community No
Tax ID 0714013423
Ownership Fee Simple
SqFt Source Assessor
Special Listing Condition Standard
Read Less
Want to know what your home might be worth? Contact us for a FREE valuation!

Our team is ready to help you sell your home for the highest possible price ASAP

Bought with Sarah V Liska • Freedom Realty LLC
GET MORE INFORMATION





