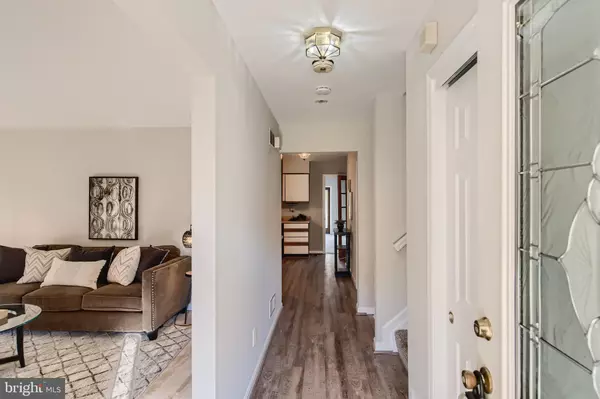$635,000
$609,900
4.1%For more information regarding the value of a property, please contact us for a free consultation.
2516 FLAGG MEADOW CT Finksburg, MD 21048
4 Beds
4 Baths
3,090 SqFt
Key Details
Sold Price $635,000
Property Type Single Family Home
Sub Type Detached
Listing Status Sold
Purchase Type For Sale
Square Footage 3,090 sqft
Price per Sqft $205
Subdivision Flagg Meadow
MLS Listing ID MDCR2004104
Sold Date 01/26/22
Style Colonial
Bedrooms 4
Full Baths 3
Half Baths 1
HOA Y/N N
Abv Grd Liv Area 3,090
Originating Board BRIGHT
Year Built 1988
Annual Tax Amount $5,014
Tax Year 2021
Lot Size 3.000 Acres
Acres 3.0
Property Description
Beautiful 4 bed and 4 bath home at end of cul-de-sac on 3 acres in Finksburg! A truly unique and wonderful property boasting 3 fire places, stone patio, and multiple family rooms. The main floor is light filled with 2 skylights and a walk out deck. The basement has plenty of storage, living space and a built in Sauna. The top floor has a great bedroom or office space with its own bath and ductless mini split. The property includes a 4 car detached garage with full HVAC and power in addition to the 2 car attached garage. Lots of upgrades throughout including, new flooring, carpet and HVAC. Close to commuter routes but you would never know it. The property is quiet and serene with wonderful landscaping and plenty of nature!
Location
State MD
County Carroll
Zoning R
Rooms
Other Rooms Living Room, Dining Room, Primary Bedroom, Bedroom 2, Bedroom 3, Bedroom 4, Kitchen, Family Room, Sun/Florida Room
Basement Combination
Interior
Interior Features Attic, Dining Area, Kitchen - Eat-In, Primary Bath(s), Built-Ins, Window Treatments, Recessed Lighting, Floor Plan - Traditional
Hot Water Electric
Heating Heat Pump(s)
Cooling Central A/C, Ceiling Fan(s)
Fireplaces Number 2
Fireplaces Type Fireplace - Glass Doors, Mantel(s), Screen
Equipment Washer/Dryer Hookups Only, Dishwasher, Dryer, Dryer - Front Loading, Exhaust Fan, Microwave, Oven/Range - Electric, Refrigerator, Washer - Front Loading, Oven - Self Cleaning, Freezer
Fireplace Y
Window Features Bay/Bow,Double Pane,Screens,Skylights
Appliance Washer/Dryer Hookups Only, Dishwasher, Dryer, Dryer - Front Loading, Exhaust Fan, Microwave, Oven/Range - Electric, Refrigerator, Washer - Front Loading, Oven - Self Cleaning, Freezer
Heat Source Electric, Other
Exterior
Exterior Feature Deck(s), Porch(es), Patio(s)
Parking Features Garage - Side Entry, Garage Door Opener, Garage - Front Entry, Additional Storage Area, Oversized
Garage Spaces 9.0
Utilities Available Cable TV Available
Water Access N
View Scenic Vista
Roof Type Fiberglass
Accessibility None
Porch Deck(s), Porch(es), Patio(s)
Attached Garage 2
Total Parking Spaces 9
Garage Y
Building
Lot Description Cul-de-sac, Backs to Trees, Private, Front Yard, Landscaping, Partly Wooded
Story 3
Foundation Block
Sewer Private Septic Tank
Water Well
Architectural Style Colonial
Level or Stories 3
Additional Building Above Grade
Structure Type Brick,Dry Wall
New Construction N
Schools
High Schools Westminster
School District Carroll County Public Schools
Others
Senior Community No
Tax ID 0704048296
Ownership Fee Simple
SqFt Source Estimated
Security Features Motion Detectors,Electric Alarm
Special Listing Condition Standard
Read Less
Want to know what your home might be worth? Contact us for a FREE valuation!

Our team is ready to help you sell your home for the highest possible price ASAP

Bought with Galen L Roop • RE/MAX Advantage Realty

GET MORE INFORMATION





