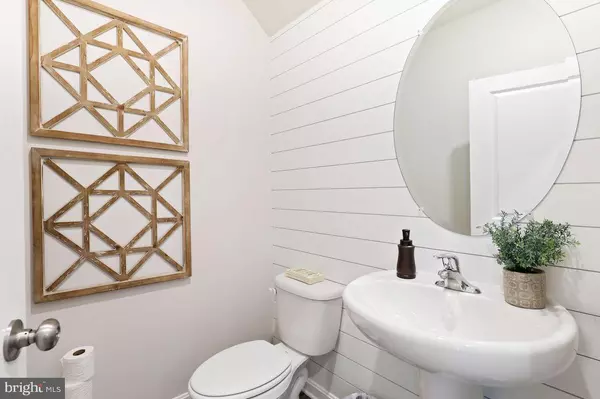$234,990
$252,990
7.1%For more information regarding the value of a property, please contact us for a free consultation.
130 MAPLE RUN DR York, PA 17404
3 Beds
3 Baths
1,500 SqFt
Key Details
Sold Price $234,990
Property Type Townhouse
Sub Type Interior Row/Townhouse
Listing Status Sold
Purchase Type For Sale
Square Footage 1,500 sqft
Price per Sqft $156
Subdivision Locust Run
MLS Listing ID PAYK2001894
Sold Date 09/20/21
Style Traditional
Bedrooms 3
Full Baths 2
Half Baths 1
HOA Fees $92/mo
HOA Y/N Y
Abv Grd Liv Area 1,500
Originating Board BRIGHT
Year Built 2021
Tax Year 2020
Lot Size 2,816 Sqft
Acres 0.06
Property Description
IMMEDIATE move-in! The Madison by D.R. Horton the Nation’s #1 Homebuilder for 19 years in a row is offering this 1500 square foot 3 bedroom 2.5 bath home NOW. Why rent when you could own this NEW gem completed with solid surface floors throughout the main living area. Entertain away in the open-concept kitchen, family room, dining area. This bright sunny kitchen includes crisp white cabinets, huge pantry for storage, granite counters and sleek stainless steel appliances- to include natural gas range, microwave oven, side-by side refrigerator and dishwasher. All Full baths include granite counters. To save you time and effort later- window blinds and a garage door opener is included! Going away on vacation? Stay connected to your home with Smart Home Technology. Enjoy the privacy of the outdoor space backing to trees. Front and rear yards are sodded. Ask about easy finance options! *Photos for reference only and are of a similar model*
Location
State PA
County York
Area Conewago Twp (15223)
Zoning RESIDENTIAL
Rooms
Other Rooms Dining Room, Primary Bedroom, Bedroom 2, Bedroom 3, Kitchen, Family Room, Foyer, Bathroom 1, Primary Bathroom, Half Bath
Interior
Interior Features Breakfast Area, Family Room Off Kitchen, Floor Plan - Open, Kitchen - Gourmet, Kitchen - Island, Primary Bath(s), Sprinkler System, Upgraded Countertops, Walk-in Closet(s), Window Treatments
Hot Water Natural Gas
Heating Central
Cooling Central A/C
Flooring Carpet, Laminated
Equipment Dryer - Electric, Icemaker, Microwave, Oven/Range - Gas, Range Hood, Refrigerator, Washer, Water Heater
Window Features Low-E,Vinyl Clad
Appliance Dryer - Electric, Icemaker, Microwave, Oven/Range - Gas, Range Hood, Refrigerator, Washer, Water Heater
Heat Source Electric, Natural Gas
Exterior
Parking Features Garage - Front Entry
Garage Spaces 1.0
Utilities Available Cable TV Available, Electric Available, Natural Gas Available, Phone, Under Ground
Water Access N
Roof Type Architectural Shingle,Asphalt
Accessibility Level Entry - Main
Attached Garage 1
Total Parking Spaces 1
Garage Y
Building
Story 2
Sewer Public Sewer
Water Public
Architectural Style Traditional
Level or Stories 2
Additional Building Above Grade
Structure Type 9'+ Ceilings,Dry Wall
New Construction Y
Schools
Elementary Schools Conewago
Middle Schools Northeastern
High Schools Northeastern
School District Northeastern York
Others
Pets Allowed Y
Senior Community No
Tax ID 23-000-10-0128-00-00000
Ownership Fee Simple
SqFt Source Estimated
Acceptable Financing Cash, FHA, VA
Listing Terms Cash, FHA, VA
Financing Cash,FHA,VA
Special Listing Condition Standard
Pets Allowed No Pet Restrictions
Read Less
Want to know what your home might be worth? Contact us for a FREE valuation!

Our team is ready to help you sell your home for the highest possible price ASAP

Bought with Kathleen Cassidy • DRH Realty Capital, LLC.

GET MORE INFORMATION





