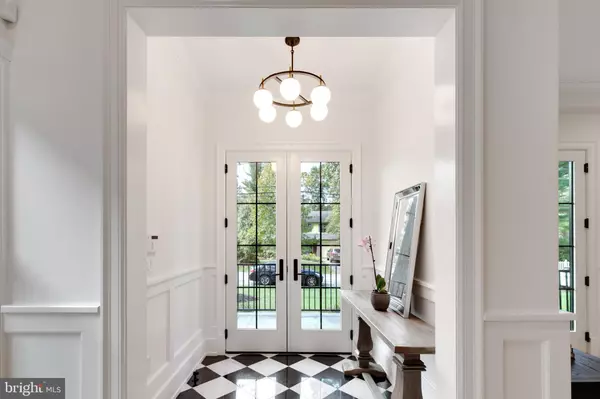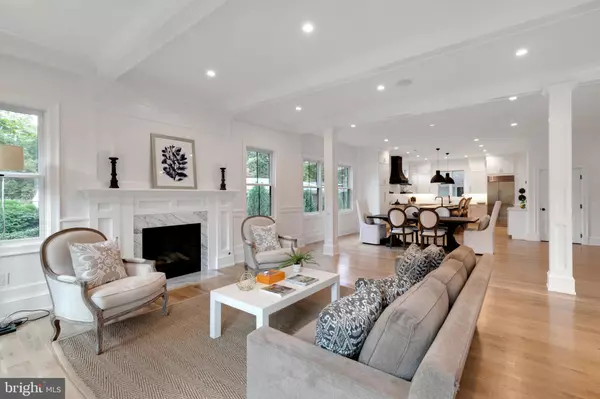$1,582,000
$1,595,000
0.8%For more information regarding the value of a property, please contact us for a free consultation.
8105 CRITTENDEN ST Philadelphia, PA 19118
5 Beds
5 Baths
6,233 Sqft Lot
Key Details
Sold Price $1,582,000
Property Type Single Family Home
Sub Type Detached
Listing Status Sold
Purchase Type For Sale
Subdivision Chestnut Hill
MLS Listing ID PAPH2056670
Sold Date 02/15/22
Style Transitional
Bedrooms 5
Full Baths 4
Half Baths 1
HOA Y/N N
Originating Board BRIGHT
Year Built 2021
Annual Tax Amount $2,800
Tax Year 2021
Lot Size 6,233 Sqft
Acres 0.14
Property Description
Spectacular new construction in a very desirable location in Chestnut Hill. Fabulous living floor perfect for today's modern lifestyle. Spacious living room with gas fireplace with marble surround and custom millwork, beamed ceiling and gorgeous French doors. Center formal dining room perfect for entertaining and holidays. A true Chef's Eat-In Kitchen featuring Sub-Zero/Wolf appliances, custom cabinetry, quartz countertops, island with seating for 3-4, wine refrigerator with open shelving ideal for entertaining. Access to the rear mud room with coat closet plus convenient powder room. Ascend to the Primary floor oasis encompassing the entire second floor. Spacious 22x14 Bedroom with sitting area. Runway-style hallway leads to dual walk-in closets with custom built-in shelving and drawers opening to a huge spa-like bathroom with oversized step-in shower with bench, custom dual vanity, luxurious freestanding soaking tub, separate water closet and linen closet. Convenient laundry room with side by side washer/dryer and utility sink plus sitting room or home office complete this floor. Third floor features a lovely guest suite with a walk-in closet and en-suite bathroom. Two additional bedrooms each with walk-in closets and a shared marble bathroom plus a second laundry room. Optional 4-stop elevator runs from the finished lower level all the way up to the secondary bedroom floor. Finished lower level with huge bonus room with wet bar ideal for media room/home office/home gym/playroom with powder room plus guest quarters with a 5th BR with en-suite bathroom perfect for au-pair or in-law quarters. 2 car garage. Located in the heart of Chestnut Hill, this magnificent schist stone home is just a short stroll to multiple train stations as well as the shops, markets and restaurants on Germantown Avenue. 25 minutes to Center City, easy access to the suburbs, transportation, major highways and Fairmount Park. 10 year property tax abatement estimated at approximately $2000/year. Truly exceptional home in a lovely enclave of this charming and historic section of Philadelphia.
Location
State PA
County Philadelphia
Area 19118 (19118)
Zoning RES
Rooms
Basement Full
Interior
Hot Water Other
Heating Central
Cooling Central A/C
Fireplaces Number 1
Fireplace Y
Heat Source Natural Gas
Exterior
Parking Features Covered Parking
Garage Spaces 2.0
Carport Spaces 1
Water Access N
Accessibility None, 2+ Access Exits, Elevator
Total Parking Spaces 2
Garage Y
Building
Story 3
Foundation Concrete Perimeter
Sewer Public Sewer
Water Public
Architectural Style Transitional
Level or Stories 3
Additional Building Above Grade, Below Grade
New Construction Y
Schools
School District The School District Of Philadelphia
Others
Senior Community No
Tax ID 091229200
Ownership Fee Simple
SqFt Source Estimated
Special Listing Condition Standard
Read Less
Want to know what your home might be worth? Contact us for a FREE valuation!

Our team is ready to help you sell your home for the highest possible price ASAP

Bought with Michele Cooley • BHHS Fox & Roach-Center City Walnut
GET MORE INFORMATION





