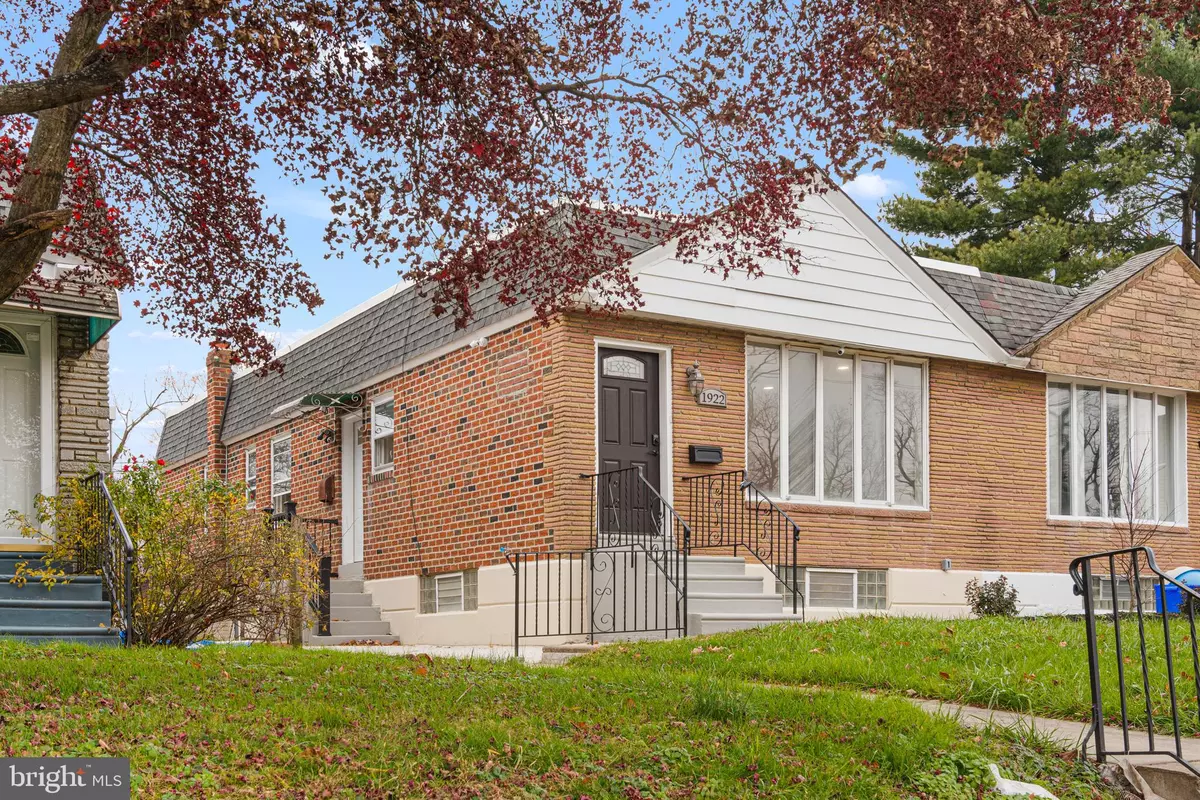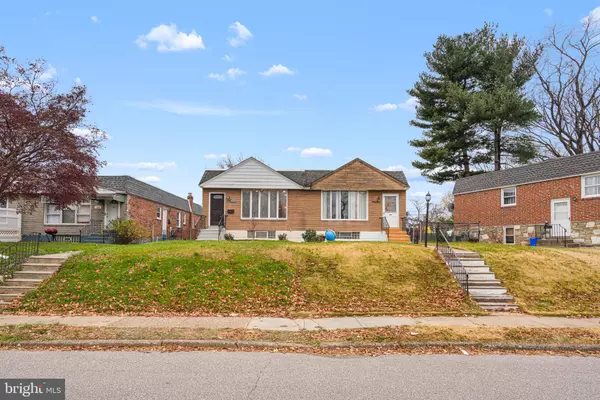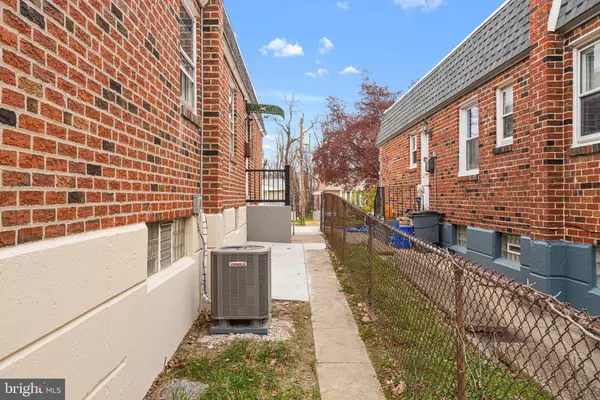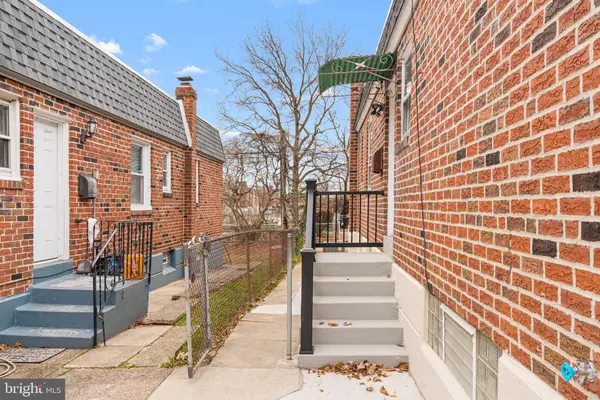$345,000
$349,990
1.4%For more information regarding the value of a property, please contact us for a free consultation.
1922 BENTON AVE Philadelphia, PA 19152
3 Beds
3 Baths
1,680 SqFt
Key Details
Sold Price $345,000
Property Type Single Family Home
Sub Type Twin/Semi-Detached
Listing Status Sold
Purchase Type For Sale
Square Footage 1,680 sqft
Price per Sqft $205
Subdivision Rhawnhurst
MLS Listing ID PAPH2054142
Sold Date 02/01/22
Style Ranch/Rambler
Bedrooms 3
Full Baths 2
Half Baths 1
HOA Y/N N
Abv Grd Liv Area 1,080
Originating Board BRIGHT
Year Built 1960
Annual Tax Amount $2,767
Tax Year 2021
Lot Size 3,360 Sqft
Acres 0.08
Lot Dimensions 28.00 x 120.00
Property Description
Welcome to the COMPLETELY remodeled 3-bedroom and 2.5-bathroom twin house in the heart of North East Philadelphia! The beautiful Pennypack Park is LITERALLY around the corner! So get ready for walking, biking, feeding ducklings and just enjoying the river views and myriads of fireflies in the summer. Enter the bright living room and dining area, featuring a modern chandelier! The vinyl flooring throughout the house, spotlights, European-style doors and pastel tones all give the home a contemporary look. The dining area conveniently opens to the kitchen with ALL BRAND NEW stainless steel appliances, a stylish tile backsplash, granite countertop, and a french door refrigerator. The kitchen entrance door to the patio makes access so easy! It's the perfect spot for grilling and relaxing in the evenings. Three well-sized bedrooms have plenty of natural light. The master bedroom has its own beautifully renovated tiled full bathroom. Use the large, finished basement as an office, playroom, man cave, or anything your heart desires! It has an additional entrance from the backyard. New HVAC, new electric and plumbing, new windows and doors, new drywall, new driveway, garage, and much more. The outdoor video cameras are already installed. Located on a quiet street, the house is still very close to public transportation, within walking distance of Bells Corner Shopping Center, restaurants, etc. Close to Bustleton Ave and Route 1, I-95. Dont miss the opportunity and make it yours!
Location
State PA
County Philadelphia
Area 19152 (19152)
Zoning RSA3
Direction East
Rooms
Other Rooms Living Room, Dining Room, Bedroom 2, Bedroom 3, Kitchen, Family Room, Bedroom 1, Bathroom 1, Bathroom 2, Half Bath
Basement Daylight, Full, Fully Finished, Windows, Walkout Level, Full, Interior Access, Outside Entrance, Rear Entrance
Main Level Bedrooms 3
Interior
Interior Features Combination Dining/Living, Crown Moldings, Floor Plan - Open, Kitchen - Eat-In, Upgraded Countertops, Skylight(s), Soaking Tub, Tub Shower
Hot Water 60+ Gallon Tank
Heating Forced Air, Central
Cooling Central A/C
Flooring Vinyl, Tile/Brick
Equipment Built-In Microwave, Icemaker, Oven/Range - Gas, Refrigerator, Stainless Steel Appliances, Water Heater
Fireplace N
Window Features Double Hung,Double Pane,Energy Efficient,Skylights,Vinyl Clad
Appliance Built-In Microwave, Icemaker, Oven/Range - Gas, Refrigerator, Stainless Steel Appliances, Water Heater
Heat Source Natural Gas
Laundry Basement
Exterior
Exterior Feature Patio(s)
Parking Features Additional Storage Area, Garage - Rear Entry
Garage Spaces 4.0
Fence Partially, Barbed Wire
Water Access N
View Park/Greenbelt
Roof Type Shingle,Flat
Accessibility None
Porch Patio(s)
Attached Garage 1
Total Parking Spaces 4
Garage Y
Building
Lot Description Front Yard, Rear Yard, SideYard(s)
Story 1
Foundation Concrete Perimeter
Sewer Public Sewer
Water Public
Architectural Style Ranch/Rambler
Level or Stories 1
Additional Building Above Grade, Below Grade
Structure Type Dry Wall
New Construction N
Schools
School District The School District Of Philadelphia
Others
Senior Community No
Tax ID 562261900
Ownership Fee Simple
SqFt Source Assessor
Security Features Exterior Cameras,Fire Detection System,Smoke Detector
Acceptable Financing FHA, Conventional, Cash, VA
Listing Terms FHA, Conventional, Cash, VA
Financing FHA,Conventional,Cash,VA
Special Listing Condition Standard
Read Less
Want to know what your home might be worth? Contact us for a FREE valuation!

Our team is ready to help you sell your home for the highest possible price ASAP

Bought with Gustavo Souza • Keller Williams Real Estate Tri-County
GET MORE INFORMATION





