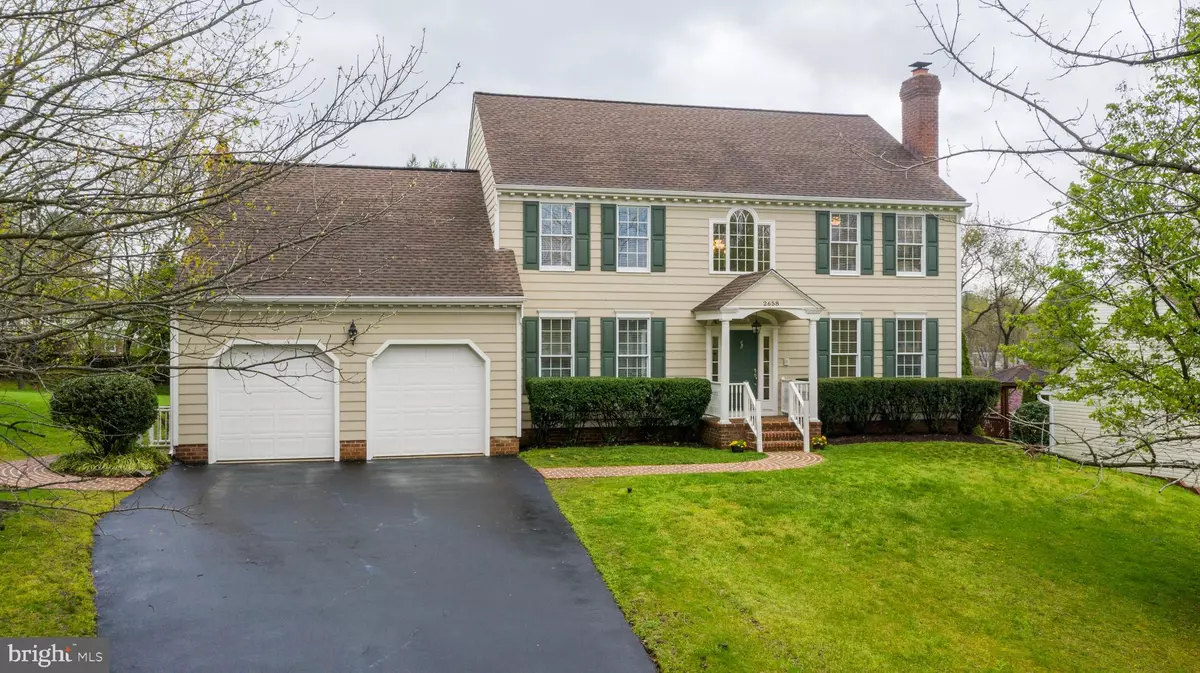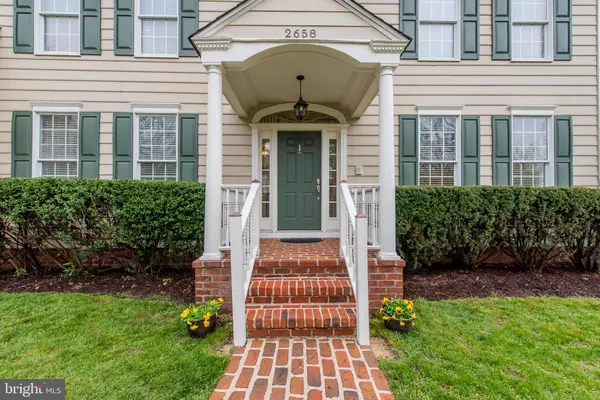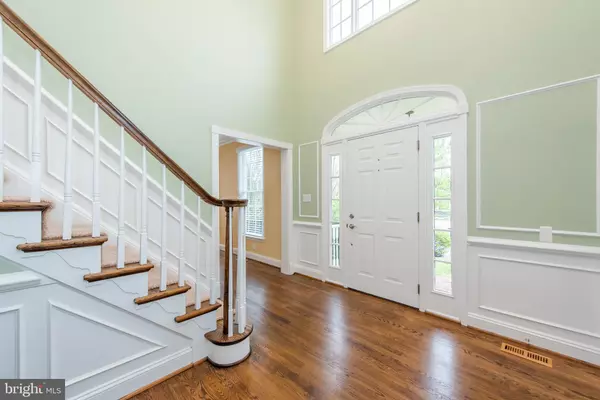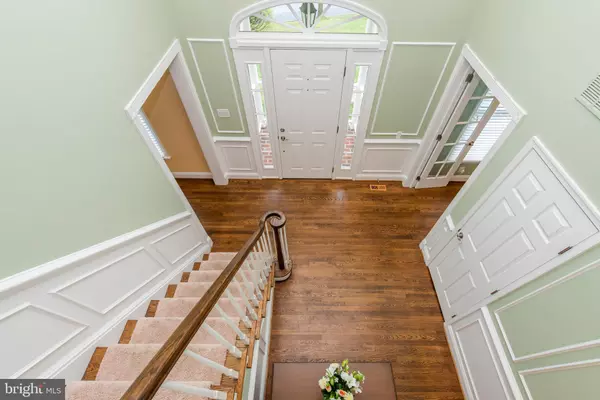$700,000
$699,900
For more information regarding the value of a property, please contact us for a free consultation.
2658 MELBA RD Ellicott City, MD 21042
5 Beds
6 Baths
5,000 SqFt
Key Details
Sold Price $700,000
Property Type Single Family Home
Sub Type Detached
Listing Status Sold
Purchase Type For Sale
Square Footage 5,000 sqft
Price per Sqft $140
Subdivision Orchard View
MLS Listing ID MDHW278098
Sold Date 05/29/20
Style Colonial
Bedrooms 5
Full Baths 5
Half Baths 1
HOA Y/N N
Abv Grd Liv Area 3,308
Originating Board BRIGHT
Year Built 1991
Annual Tax Amount $8,061
Tax Year 2019
Lot Size 0.428 Acres
Acres 0.43
Property Description
Welcome home to this gorgeous Colonial nestled in the Orchard View community of Ellicott City! Enter to find gleaming hardwood floors spanning the main level. The gracious 2 story foyer features custom wainscoting, crown molding which is flanked by a private study and inviting formal living room with cozy wood burning fireplace. Formal dining room is spacious and filled with natural light from a bright bay window, the perfect place for hosting both elegant dinner parties as well as casual get-togethers. Newly and thoughtfully renovated kitchen boasts new stainless steel appliances, sleek granite countertops, oversized island, double pantry, classic white cabinetry and a sunny breakfast nook. Family room off the kitchen is the ideal space to gather and relax in front of the beautiful gas fireplace and tranquil, tree-lined backyard views from the adjacent open sunroom. Enjoy outdoor living and entertain in style on the expansive deck with built-in gazebo overlooking the sprawling, level backyard! Ascend to the upper level to find 4 generous bedrooms and 3 full bathrooms, including a junior suite and a tranquil Owner's suite with oversized custom walk-in closet, standard closet and spa-like full bath featuring a soaking tub, frameless glass shower and granite double vanity. Fully finished lower level can easily double as a guest or in-law residence, with a full kitchen, second laundry room, separate living and dining areas, 5th bedroom and bonus room, also has two full bathrooms! Lower level also features plenty of storage as well walk-out access to the backyard and a tiered, covered deck for additional outdoor living space. This meticulously maintained home features a newer architectural shingle roof, newer HVAC system and water heater, smart thermostat, newly remodeled main kitchen and upper level bathrooms, new storage shed and many more updates! Great location in a quiet neighborhood, convenient to commuter routes, shopping, dining and more! Prepare to fall in love!
Location
State MD
County Howard
Zoning RES
Rooms
Other Rooms Living Room, Dining Room, Primary Bedroom, Bedroom 2, Bedroom 3, Bedroom 4, Bedroom 5, Kitchen, Game Room, Family Room, Foyer, Study, Sun/Florida Room, Exercise Room, Laundry, Recreation Room, Utility Room
Basement Connecting Stairway, Daylight, Partial, Full, Fully Finished, Heated, Improved, Interior Access, Outside Entrance, Rear Entrance, Space For Rooms, Walkout Level
Interior
Interior Features Attic, Breakfast Area, Carpet, Ceiling Fan(s), Chair Railings, Crown Moldings, Dining Area, Family Room Off Kitchen, Floor Plan - Open, Floor Plan - Traditional, Formal/Separate Dining Room, Kitchen - Eat-In, Kitchen - Island, Kitchen - Table Space, Primary Bath(s), Recessed Lighting, Upgraded Countertops, Walk-in Closet(s), Window Treatments, Wood Floors
Hot Water Natural Gas
Heating Forced Air, Programmable Thermostat, Zoned
Cooling Ceiling Fan(s), Central A/C, Programmable Thermostat, Zoned
Flooring Carpet, Ceramic Tile, Hardwood
Fireplaces Number 2
Fireplaces Type Gas/Propane, Mantel(s), Wood
Equipment Built-In Microwave, Cooktop, Dishwasher, Disposal, Dryer, Freezer, Icemaker, Oven - Self Cleaning, Oven - Wall, Oven/Range - Electric, Refrigerator, Washer, Water Dispenser, Water Heater, Stainless Steel Appliances
Fireplace Y
Window Features Double Pane,Screens
Appliance Built-In Microwave, Cooktop, Dishwasher, Disposal, Dryer, Freezer, Icemaker, Oven - Self Cleaning, Oven - Wall, Oven/Range - Electric, Refrigerator, Washer, Water Dispenser, Water Heater, Stainless Steel Appliances
Heat Source Natural Gas
Laundry Basement, Main Floor
Exterior
Exterior Feature Deck(s)
Parking Features Garage - Front Entry, Garage Door Opener, Inside Access
Garage Spaces 6.0
Utilities Available Cable TV Available, Fiber Optics Available, Phone Available
Water Access N
View Garden/Lawn
Roof Type Architectural Shingle
Accessibility None
Porch Deck(s)
Attached Garage 2
Total Parking Spaces 6
Garage Y
Building
Lot Description Cleared, Front Yard, Landscaping, Rear Yard
Story 3+
Sewer Public Sewer
Water Public
Architectural Style Colonial
Level or Stories 3+
Additional Building Above Grade, Below Grade
Structure Type 2 Story Ceilings,Cathedral Ceilings,Dry Wall
New Construction N
Schools
Elementary Schools Hollifield Station
Middle Schools Patapsco
High Schools Mt. Hebron
School District Howard County Public School System
Others
Senior Community No
Tax ID 1402340178
Ownership Fee Simple
SqFt Source Assessor
Security Features Main Entrance Lock
Special Listing Condition Standard
Read Less
Want to know what your home might be worth? Contact us for a FREE valuation!

Our team is ready to help you sell your home for the highest possible price ASAP

Bought with Robert E Riley • Coldwell Banker Realty
GET MORE INFORMATION





