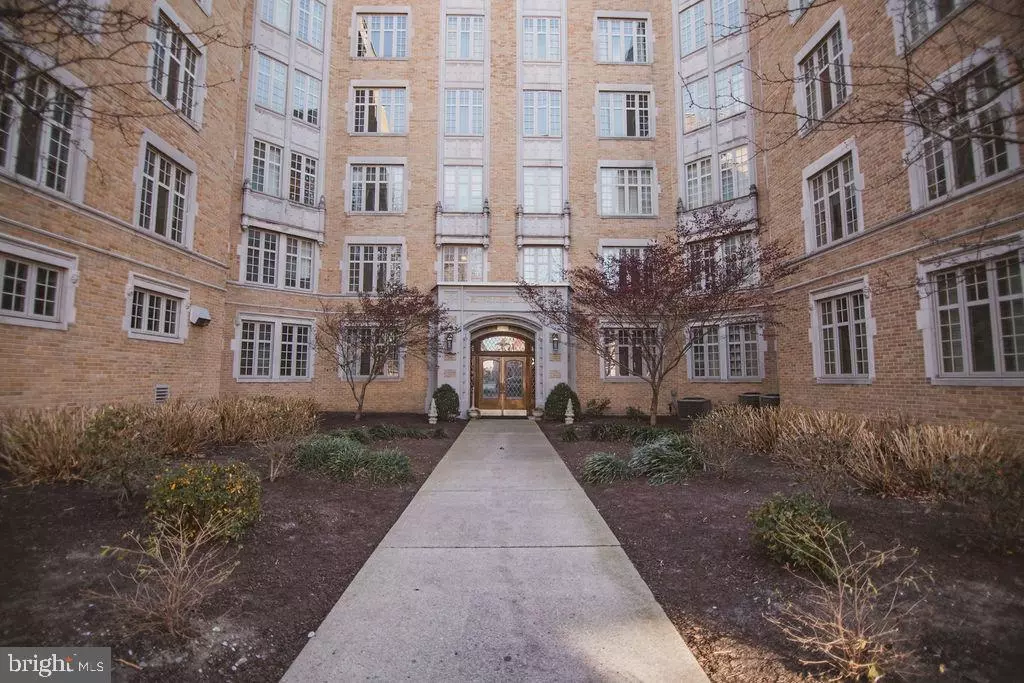$110,000
$115,000
4.3%For more information regarding the value of a property, please contact us for a free consultation.
1525 N FRONT ST #413 Harrisburg, PA 17102
1 Bed
1 Bath
615 SqFt
Key Details
Sold Price $110,000
Property Type Single Family Home
Sub Type Unit/Flat/Apartment
Listing Status Sold
Purchase Type For Sale
Square Footage 615 sqft
Price per Sqft $178
Subdivision Riverview Manor
MLS Listing ID PADA2006532
Sold Date 12/29/21
Style Art Deco,Traditional,Unit/Flat,Other
Bedrooms 1
Full Baths 1
HOA Fees $280/mo
HOA Y/N Y
Abv Grd Liv Area 615
Originating Board BRIGHT
Year Built 1927
Annual Tax Amount $2,684
Tax Year 2021
Property Description
Condo living at its finest! This wonderful downtown condo offers modern additional amenities all located within the beautiful updated historic building! Enjoy the rooftop patio to soak in the panoramic views of downtown Harrisburg - including stunning nighttime skyline of the capital building & peaceful views of the Susquehanna! This condo features high ceilings, arched doorways, and original restored details. Neutral paint throughout, brazilian cherry flooring in the dining room, granite countertops, upgraded lights, and custom built-in storage for the bedroom. In addition to your beautifully appointed personal space - this secure building offers its owners dedicated parking space, laundry areas on each floor, a main level recreation room (including pool table & fireplace), private conference room available by reservation, a well appointed gym, bike/kayak storage, and additional secure storage is available on-site for a small fee. All of these thoughtful amenities are within close proximity to downtown attractions, midtown, the state capitol and federal courthouse. Welcome home to Riverview Manor!
Location
State PA
County Dauphin
Area City Of Harrisburg (14001)
Zoning RESIDENTIAL
Rooms
Other Rooms Living Room, Dining Room, Primary Bedroom, Kitchen, Exercise Room, Storage Room, Primary Bathroom
Basement Poured Concrete
Main Level Bedrooms 1
Interior
Interior Features Dining Area
Hot Water Natural Gas
Heating Heat Pump(s)
Cooling Central A/C, Ceiling Fan(s)
Flooring Carpet, Hardwood
Equipment Oven/Range - Gas, Microwave, Dishwasher, Refrigerator
Fireplace N
Appliance Oven/Range - Gas, Microwave, Dishwasher, Refrigerator
Heat Source Electric
Exterior
Exterior Feature Deck(s), Patio(s), Roof
Garage Spaces 1.0
Parking On Site 1
Utilities Available Cable TV Available
Amenities Available Exercise Room, Extra Storage, Party Room, Elevator, Common Grounds, Fitness Center, Laundry Facilities, Meeting Room, Security
Water Access Y
View River
Roof Type Other
Accessibility None
Porch Deck(s), Patio(s), Roof
Road Frontage Boro/Township, City/County, Public
Total Parking Spaces 1
Garage N
Building
Story 1
Unit Features Mid-Rise 5 - 8 Floors
Sewer Public Septic
Water Public
Architectural Style Art Deco, Traditional, Unit/Flat, Other
Level or Stories 1
Additional Building Above Grade, Below Grade
New Construction N
Schools
High Schools Harrisburg High School
School District Harrisburg City
Others
HOA Fee Include Common Area Maintenance,Electricity,Ext Bldg Maint,Gas,Heat,Laundry,Lawn Maintenance,Parking Fee,Recreation Facility,Sewer,Snow Removal,Trash,Water
Senior Community No
Tax ID 12-013-089-000-0000
Ownership Condominium
Security Features Smoke Detector,Main Entrance Lock
Special Listing Condition Standard
Read Less
Want to know what your home might be worth? Contact us for a FREE valuation!

Our team is ready to help you sell your home for the highest possible price ASAP

Bought with PAUL RABON • For Sale By Owner Plus, REALTORS - Hershey

GET MORE INFORMATION





