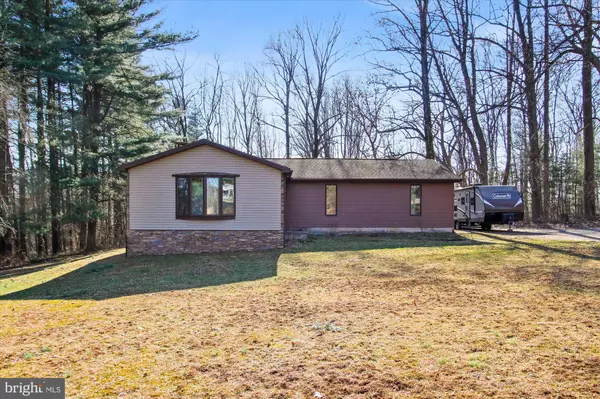$275,000
$279,900
1.8%For more information regarding the value of a property, please contact us for a free consultation.
8429 ORCHARD RD Spring Grove, PA 17362
3 Beds
2 Baths
1,990 SqFt
Key Details
Sold Price $275,000
Property Type Single Family Home
Sub Type Detached
Listing Status Sold
Purchase Type For Sale
Square Footage 1,990 sqft
Price per Sqft $138
Subdivision Thomasville
MLS Listing ID PAYK2017684
Sold Date 05/31/22
Style Ranch/Rambler
Bedrooms 3
Full Baths 2
HOA Y/N N
Abv Grd Liv Area 1,990
Originating Board BRIGHT
Year Built 1980
Annual Tax Amount $4,492
Tax Year 2021
Lot Size 1.243 Acres
Acres 1.24
Property Description
Welcome to your tranquil country living in this 3BR 2BTH Rancher with lots of outdoor space. As you enter the door you will be amazed by the large open living space., you eye will catch the beautiful stone fireplace. Lots of natural light, and special recessed case lighting. Wall to wall carpet throughout. Kitchen boasts brick and laminate flooring, ceiling fan, all stainless appliances and a walkout to the deck and a Florida Room. Kitchen, 2 Baths and Master have been freshly painted. Animal life abounds and you will see many types in your yard, sitting on your deck. Includes 2 Full Baths with Tub/Shower. Beautiful rural country living, but close to York Airport, fine dining, New Oxford, Gettysburg and York. It is a must see. Call today
Location
State PA
County York
Area Paradise Twp (15242)
Zoning RESIDENTIAL
Rooms
Other Rooms Bedroom 2, Bedroom 3, Kitchen, Family Room, Basement, Bedroom 1, Sun/Florida Room, Bathroom 1, Bathroom 2
Basement Outside Entrance, Partial, Poured Concrete, Unfinished, Other
Main Level Bedrooms 3
Interior
Interior Features Attic, Ceiling Fan(s), Combination Kitchen/Dining, Floor Plan - Open, Kitchen - Eat-In, Recessed Lighting, Skylight(s), Tub Shower
Hot Water Electric
Heating Forced Air
Cooling Central A/C
Flooring Carpet, Laminated, Vinyl
Equipment Dryer - Electric, Oven/Range - Electric, Refrigerator, Washer
Fireplace N
Appliance Dryer - Electric, Oven/Range - Electric, Refrigerator, Washer
Heat Source Oil
Laundry Basement
Exterior
Garage Spaces 6.0
Utilities Available Cable TV
Water Access N
View Trees/Woods
Roof Type Asphalt
Accessibility None
Total Parking Spaces 6
Garage N
Building
Story 1
Foundation Block
Sewer On Site Septic
Water Well
Architectural Style Ranch/Rambler
Level or Stories 1
Additional Building Above Grade, Below Grade
New Construction N
Schools
School District Spring Grove Area
Others
Senior Community No
Tax ID 42-000-GE-0110-C0-00000
Ownership Fee Simple
SqFt Source Assessor
Acceptable Financing Cash, Conventional
Listing Terms Cash, Conventional
Financing Cash,Conventional
Special Listing Condition Standard
Read Less
Want to know what your home might be worth? Contact us for a FREE valuation!

Our team is ready to help you sell your home for the highest possible price ASAP

Bought with Stevens Young • CENTURY 21 Home Advisors

GET MORE INFORMATION





