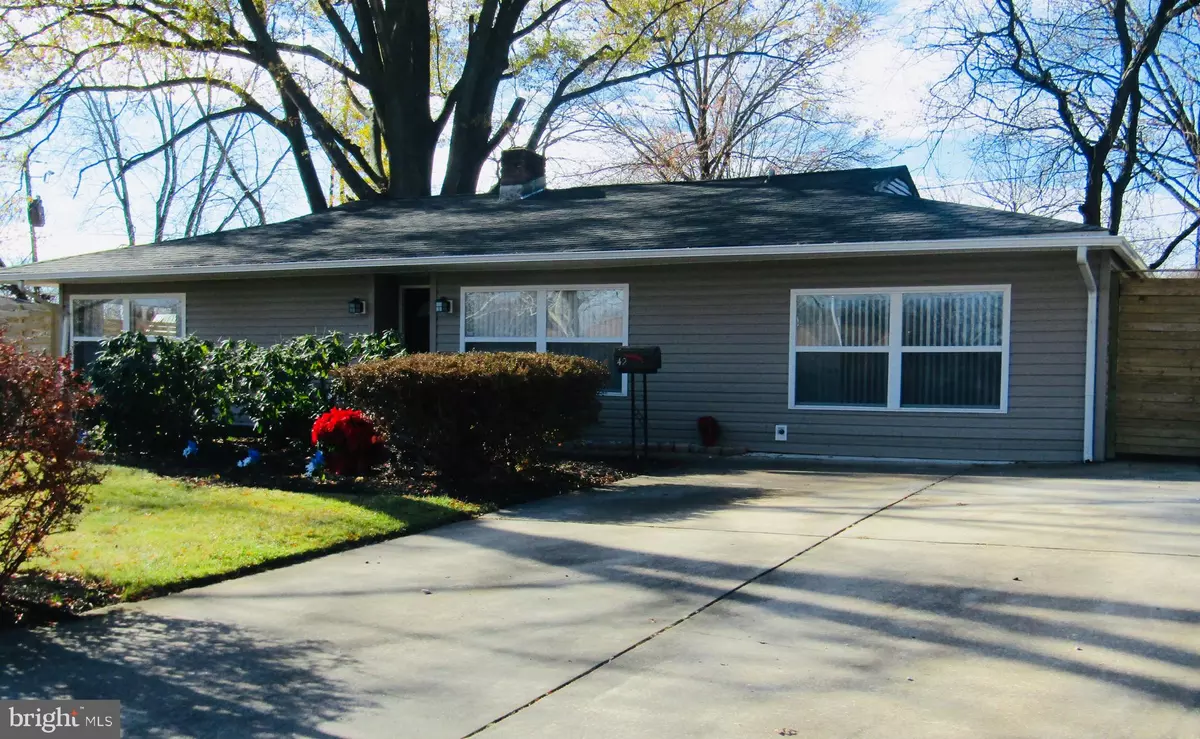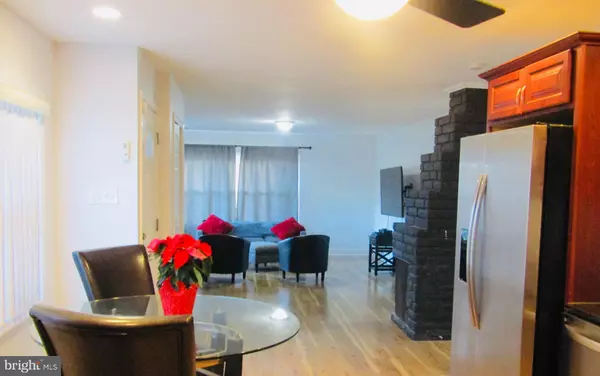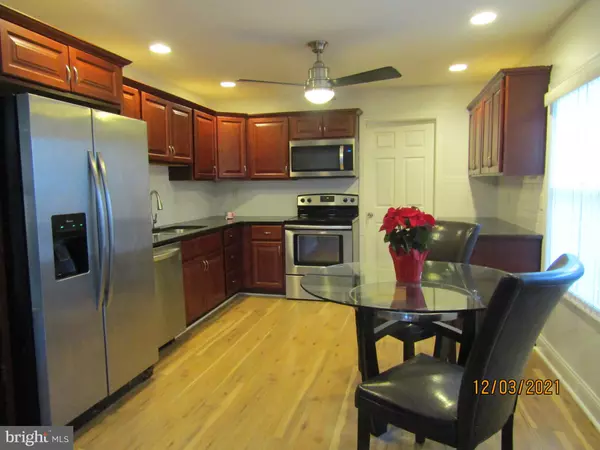$275,000
$270,000
1.9%For more information regarding the value of a property, please contact us for a free consultation.
42 CHIPPENDALE CIR Newark, DE 19713
4 Beds
2 Baths
1,375 SqFt
Key Details
Sold Price $275,000
Property Type Single Family Home
Sub Type Detached
Listing Status Sold
Purchase Type For Sale
Square Footage 1,375 sqft
Price per Sqft $200
Subdivision Brookside
MLS Listing ID DENC2011702
Sold Date 01/12/22
Style Ranch/Rambler
Bedrooms 4
Full Baths 2
HOA Fees $4/ann
HOA Y/N Y
Abv Grd Liv Area 1,375
Originating Board BRIGHT
Year Built 1953
Annual Tax Amount $1,840
Tax Year 2021
Lot Size 7,841 Sqft
Acres 0.18
Lot Dimensions 70.00 x 117.10
Property Description
Pride of ownership is evident in this beautiful 4 bedroom 2 bath ranch. Granite countertops, upgraded laminate flooring throughout, renovated bathrooms, stainless steel appliances, newer windows,siding, & roof. Want more? Step onto the enclosed screen porch and enjoy the privacy of your own backyard, as a custom fence was designed with you in mind. This property is close to all major highways, shopping, restaurants and University of Delaware is just steps away. This house wont last! This property and appliances are being sold in as is condition. See you soon!
Location
State DE
County New Castle
Area Newark/Glasgow (30905)
Zoning NC6.5
Rooms
Other Rooms Bedroom 3, Bedroom 4, Bedroom 1, Bathroom 1, Bathroom 2
Main Level Bedrooms 4
Interior
Interior Features Ceiling Fan(s), Combination Kitchen/Living, Kitchen - Eat-In, Upgraded Countertops, Walk-in Closet(s), Entry Level Bedroom
Hot Water Electric
Heating Heat Pump(s)
Cooling Central A/C
Flooring Laminate Plank
Fireplaces Number 1
Fireplaces Type Wood
Equipment Built-In Microwave, Dishwasher, Oven/Range - Electric, Refrigerator, Stainless Steel Appliances
Fireplace Y
Appliance Built-In Microwave, Dishwasher, Oven/Range - Electric, Refrigerator, Stainless Steel Appliances
Heat Source Electric
Laundry Main Floor
Exterior
Garage Spaces 4.0
Fence Wood
Water Access N
Roof Type Shingle
Accessibility None
Total Parking Spaces 4
Garage N
Building
Lot Description Front Yard, Rear Yard
Story 1
Foundation Slab
Sewer No Septic System, Public Sewer
Water Public
Architectural Style Ranch/Rambler
Level or Stories 1
Additional Building Above Grade, Below Grade
Structure Type Dry Wall
New Construction N
Schools
School District Christina
Others
Senior Community No
Tax ID 11-002.20-020
Ownership Fee Simple
SqFt Source Assessor
Acceptable Financing Cash, Conventional, FHA, VA
Listing Terms Cash, Conventional, FHA, VA
Financing Cash,Conventional,FHA,VA
Special Listing Condition Standard
Read Less
Want to know what your home might be worth? Contact us for a FREE valuation!

Our team is ready to help you sell your home for the highest possible price ASAP

Bought with Cheyney Treherne • Madison Real Estate Inc. DBA MRE Residential Inc.

GET MORE INFORMATION





