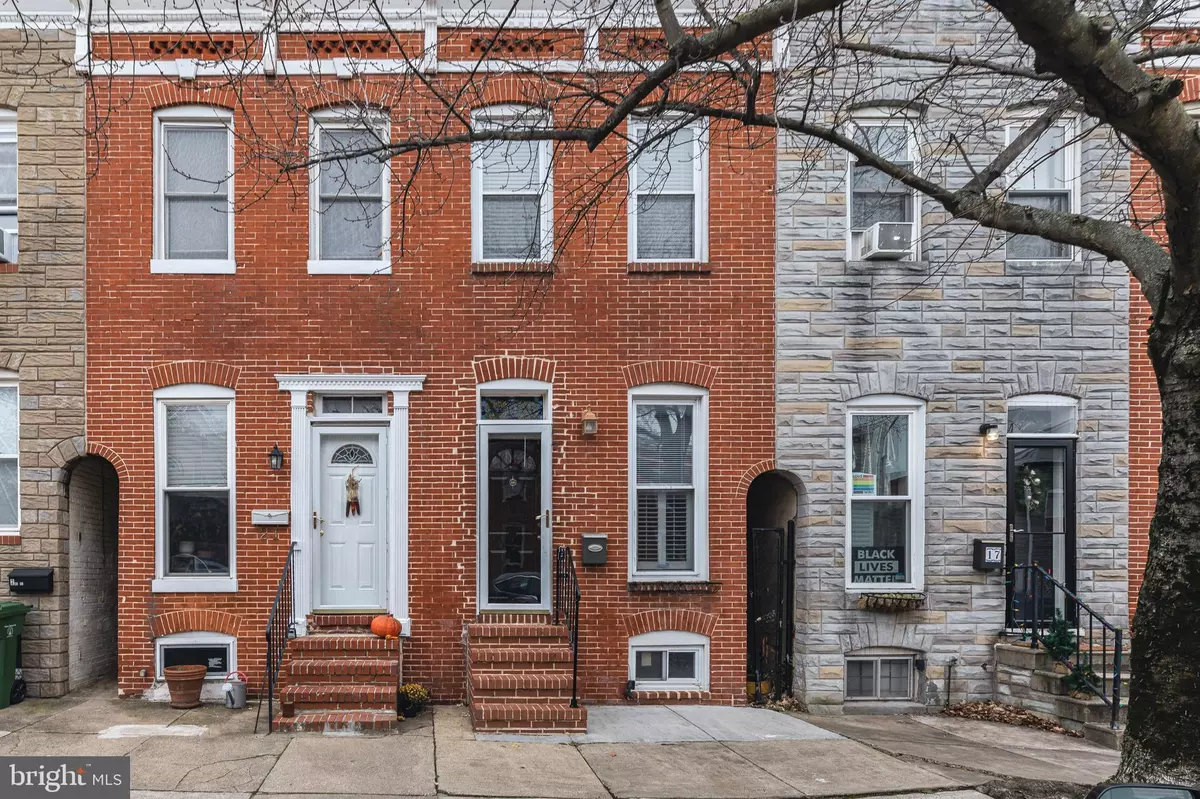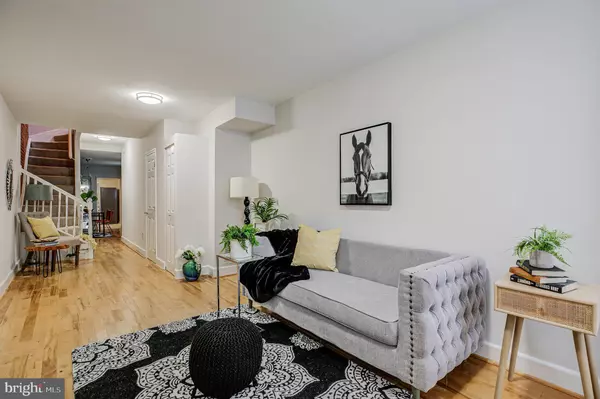$289,900
$289,900
For more information regarding the value of a property, please contact us for a free consultation.
19 E RANDALL ST Baltimore, MD 21230
2 Beds
3 Baths
1,190 SqFt
Key Details
Sold Price $289,900
Property Type Townhouse
Sub Type Interior Row/Townhouse
Listing Status Sold
Purchase Type For Sale
Square Footage 1,190 sqft
Price per Sqft $243
Subdivision Federal Hill Historic District
MLS Listing ID MDBA2020330
Sold Date 01/14/22
Style Federal
Bedrooms 2
Full Baths 2
Half Baths 1
HOA Y/N N
Abv Grd Liv Area 1,190
Originating Board BRIGHT
Year Built 1875
Annual Tax Amount $6,370
Tax Year 2021
Property Description
Welcome home to 19 East Randall, a 2 bedroom 2 full and one half bathroom townhome in the heart of Federal Hill with your own PRIVATE PARKING PAD! Enter into the large living room that includes tall ceilings and original hardwood floors, creating a perfect space for movie nights, game days or spending your weekend relaxing. The formal dining room will be the heart of dinner parties and entertaining, with glass block windows allowing natural light and stunning exposed brick giving true Baltimore culture and character. The kitchen features walnut cabinetry, granite countertops with under-cabinet lighting and stainless appliances. There is also a convenient bar for seating and a full-size stackable washer and dryer for easy laundry. The kitchen also gives perfect access to the rear parking pad, with off-street parking for one car at the least. A half bathroom finishes the main level. On the upper level, the primary suite is a fantastic private retreat, with an updated full bath, a large closet and a generous-sized bedroom to fit even the largest of furniture! A second bedroom suite is on the upper level with a large bathroom and original clawfoot tub! The main level and upper level have been freshly painted, and the entire upper level has had all new carpet installed within the past 30 days! Within minutes of restaurants, entertainment, M&T Bank Stadium, Camden Yards, Federal Hill, the Inner Harbor, and all Baltimore has to offer! Close to I-95, 295, I-695, and 83.
Location
State MD
County Baltimore City
Zoning R-8
Direction North
Rooms
Other Rooms Living Room, Dining Room, Primary Bedroom, Bedroom 2, Kitchen, Basement, Laundry, Bathroom 2, Primary Bathroom, Half Bath
Basement Unfinished, Water Proofing System, Windows, Sump Pump, Full, Drainage System, Daylight, Partial
Interior
Interior Features Kitchen - Table Space, Kitchen - Eat-In, Dining Area, Window Treatments, Wood Floors, Primary Bath(s), Floor Plan - Traditional, Carpet, Ceiling Fan(s), Formal/Separate Dining Room, Tub Shower
Hot Water Electric
Heating Forced Air
Cooling Ceiling Fan(s), Central A/C
Flooring Hardwood, Ceramic Tile, Carpet
Equipment Refrigerator, Dishwasher, Oven/Range - Gas, Stainless Steel Appliances, Built-In Microwave, Washer - Front Loading, Dryer - Front Loading
Furnishings No
Fireplace N
Window Features Screens,Vinyl Clad
Appliance Refrigerator, Dishwasher, Oven/Range - Gas, Stainless Steel Appliances, Built-In Microwave, Washer - Front Loading, Dryer - Front Loading
Heat Source Natural Gas
Laundry Main Floor, Washer In Unit, Dryer In Unit
Exterior
Garage Spaces 1.0
Water Access N
View City
Roof Type Asphalt
Accessibility None
Total Parking Spaces 1
Garage N
Building
Story 2
Foundation Brick/Mortar
Sewer Public Sewer
Water Public
Architectural Style Federal
Level or Stories 2
Additional Building Above Grade, Below Grade
Structure Type Dry Wall
New Construction N
Schools
School District Baltimore City Public Schools
Others
Senior Community No
Tax ID 0323111014 035
Ownership Fee Simple
SqFt Source Estimated
Security Features Carbon Monoxide Detector(s),Smoke Detector
Acceptable Financing Conventional, FHA, VA, Cash
Horse Property N
Listing Terms Conventional, FHA, VA, Cash
Financing Conventional,FHA,VA,Cash
Special Listing Condition Standard
Read Less
Want to know what your home might be worth? Contact us for a FREE valuation!

Our team is ready to help you sell your home for the highest possible price ASAP

Bought with Wendy P LaGrant • Cummings & Co. Realtors
GET MORE INFORMATION





