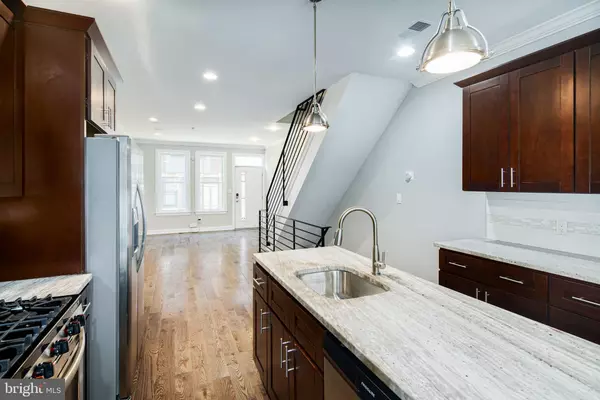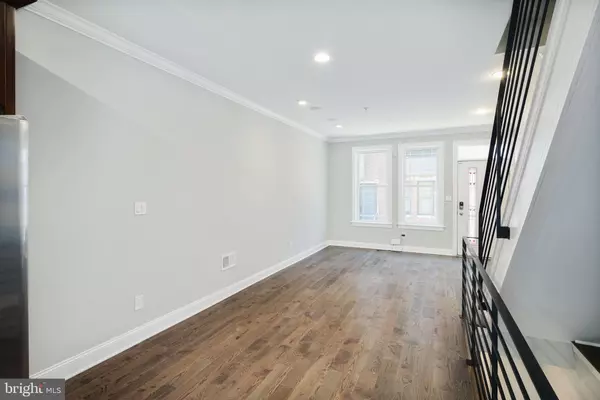$425,000
$429,900
1.1%For more information regarding the value of a property, please contact us for a free consultation.
1445 N MYRTLEWOOD ST Philadelphia, PA 19121
3 Beds
3 Baths
1,788 SqFt
Key Details
Sold Price $425,000
Property Type Townhouse
Sub Type Interior Row/Townhouse
Listing Status Sold
Purchase Type For Sale
Square Footage 1,788 sqft
Price per Sqft $237
Subdivision Brewerytown
MLS Listing ID PAPH2040236
Sold Date 03/15/22
Style Straight Thru
Bedrooms 3
Full Baths 3
HOA Y/N N
Abv Grd Liv Area 1,788
Originating Board BRIGHT
Year Built 2018
Annual Tax Amount $1,518
Tax Year 2021
Lot Size 640 Sqft
Acres 0.01
Lot Dimensions 13.91 x 46.00
Property Description
Sophisticated city home in the heart of Brewerytown! Enter into a spacious living room with west-facing windows, hardwood floors, and built-in, surround sound speakers. Continue through to the open dining area which flows naturally in an oversized kitchen with granite countertops and stainless steel appliances. Ascend to the second level and enjoy two, light-filled bedrooms with a shared full bath. The primary bedroom suite fills the third level with ample room for a king-sized bed and accessory furniture. Wet bar, walk-in closet, tray ceiling lighting, walk-in shower and double vanity in bath. Full-sized roof deck with Center City views. Spacious rear patio. Approximately seven years remaining on the property tax abatement.
Location
State PA
County Philadelphia
Area 19121 (19121)
Zoning RSA5
Rooms
Other Rooms Living Room, Dining Room, Primary Bedroom, Bedroom 2, Kitchen, Family Room, Bedroom 1, Laundry
Basement Full
Interior
Hot Water Natural Gas
Heating Central
Cooling Central A/C
Fireplace N
Heat Source Natural Gas
Laundry Upper Floor
Exterior
Water Access N
Accessibility None
Garage N
Building
Story 3
Foundation Concrete Perimeter
Sewer Public Sewer
Water Public
Architectural Style Straight Thru
Level or Stories 3
Additional Building Above Grade, Below Grade
New Construction N
Schools
School District The School District Of Philadelphia
Others
Senior Community No
Tax ID 292268100
Ownership Fee Simple
SqFt Source Assessor
Special Listing Condition Standard
Read Less
Want to know what your home might be worth? Contact us for a FREE valuation!

Our team is ready to help you sell your home for the highest possible price ASAP

Bought with Robert Epstine Jr. • Prevu Real Estate, LLC

GET MORE INFORMATION





