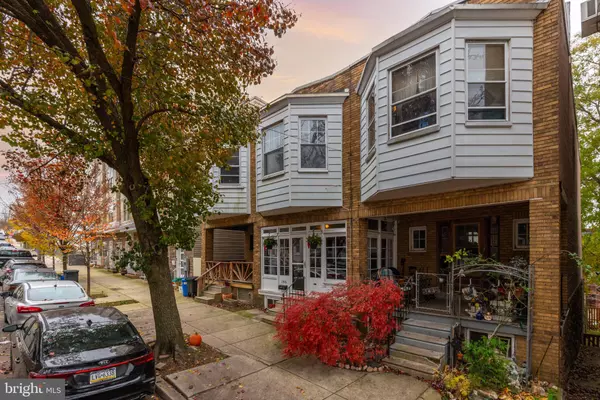$315,000
$314,900
For more information regarding the value of a property, please contact us for a free consultation.
146 KALOS ST Philadelphia, PA 19128
3 Beds
2 Baths
1,400 SqFt
Key Details
Sold Price $315,000
Property Type Townhouse
Sub Type Interior Row/Townhouse
Listing Status Sold
Purchase Type For Sale
Square Footage 1,400 sqft
Price per Sqft $225
Subdivision Wissahickon
MLS Listing ID PAPH2048814
Sold Date 01/13/22
Style Straight Thru
Bedrooms 3
Full Baths 2
HOA Y/N N
Abv Grd Liv Area 1,400
Originating Board BRIGHT
Year Built 1940
Annual Tax Amount $3,141
Tax Year 2021
Lot Size 1,251 Sqft
Acres 0.03
Lot Dimensions 14.89 x 84.00
Property Description
Offer Deadline - Wednesday 12/8 3:00pm.
Welcome home! Come check out the pride of ownership in this newly renovated three bedroom, two bath home in the desirable Wissahickon section of Roxborough. Greet your guests in the enclosed front porch with inward swinging windows to protect from the elements or allow you to enjoy nice weather. Through the porch, enter the spacious straight-through, open concept first floor. The living room offers new hardwood floors, custom paint, and a stone accent wall. The dining room also offers new hardwood floors and custom paint. The kitchen is a cook's dream, beautifully renovated including quartz countertops, custom cabinetry, custom tile backsplash, hardwood floors and black stainless steel state of the art appliances. Leading from the kitchen, enjoy the outdoor space, prime for entertaining and grilling with a TREX deck leading to a stamped concrete, fenced-in backyard. There is access to the basement under the deck. The backyard also offers a fire escape leading to the front of the house. In the finished basement, find more living space, laundry room, second full bathroom and great storage. On the second floor, you will find three nicely sized bedrooms, as well as a full bath. The spacious master offers bay windows for ample natural light. The upstairs bathroom is newly renovated with custom floor tiles and shower/bath tiles, and a new skylight providing great natural light. Ideally located, you are close to everything including Main st. Manayunk and all the dining, shopping and nightlife it has to offer. Walking distance to multiple parks and playgrounds, Wissahickon valley park and hiking/biking trails along the Wissahickon creek, Walnut Lane Golf Club and Cook Wissahickon Elementary school. Conveniently located a little more than a block from Wissahickon train station as well as multiple bus stops. Easy access to I-76, Route 1, Kelly and Lincoln Drives. Don't miss your opportunity to see this wonderful home and all it has to offer!
Location
State PA
County Philadelphia
Area 19128 (19128)
Zoning RSA5
Rooms
Other Rooms Living Room, Dining Room, Primary Bedroom, Bedroom 2, Kitchen, Bedroom 1
Basement Full, Outside Entrance, Partially Finished, Improved
Interior
Interior Features Kitchen - Eat-In
Hot Water Natural Gas
Heating Forced Air
Cooling Central A/C
Flooring Wood, Tile/Brick
Equipment Cooktop, Disposal
Fireplace N
Appliance Cooktop, Disposal
Heat Source Natural Gas
Laundry Basement
Exterior
Exterior Feature Deck(s), Porch(es), Patio(s)
Fence Rear
Utilities Available Cable TV
Water Access N
Roof Type Flat
Accessibility None
Porch Deck(s), Porch(es), Patio(s)
Garage N
Building
Lot Description Rear Yard
Story 2
Foundation Stone, Concrete Perimeter
Sewer Public Sewer
Water Public
Architectural Style Straight Thru
Level or Stories 2
Additional Building Above Grade, Below Grade
Structure Type 9'+ Ceilings
New Construction N
Schools
Elementary Schools Cook-Wissahickon
Middle Schools Cook-Wissahickon Elementary School
High Schools Roxborough
School District The School District Of Philadelphia
Others
Senior Community No
Tax ID 213029300
Ownership Fee Simple
SqFt Source Assessor
Acceptable Financing Conventional, FHA, Cash, VA
Listing Terms Conventional, FHA, Cash, VA
Financing Conventional,FHA,Cash,VA
Special Listing Condition Standard
Read Less
Want to know what your home might be worth? Contact us for a FREE valuation!

Our team is ready to help you sell your home for the highest possible price ASAP

Bought with Michael J Sroka • Keller Williams Main Line
GET MORE INFORMATION





