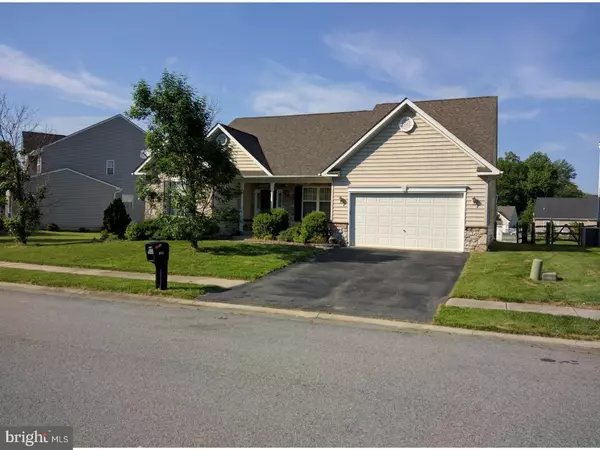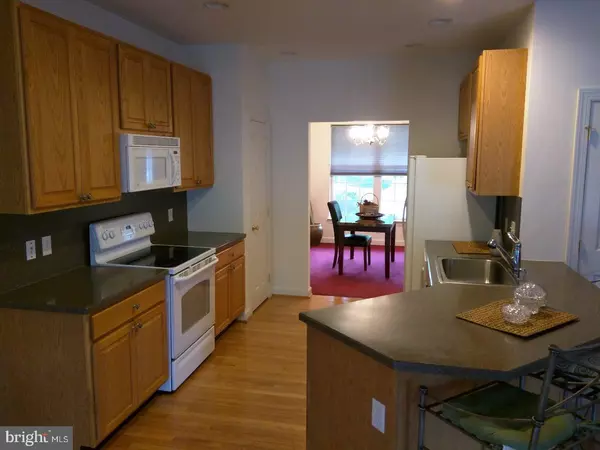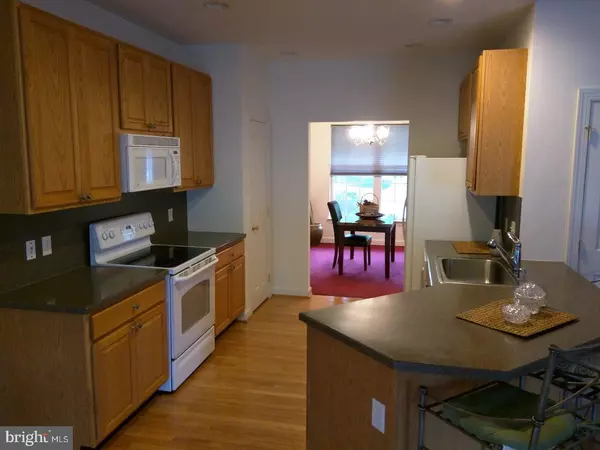$307,500
$319,900
3.9%For more information regarding the value of a property, please contact us for a free consultation.
220 FOXGLOVE LOOP Newark, DE 19701
3 Beds
2 Baths
2,850 SqFt
Key Details
Sold Price $307,500
Property Type Single Family Home
Sub Type Detached
Listing Status Sold
Purchase Type For Sale
Square Footage 2,850 sqft
Price per Sqft $107
Subdivision Willow Oak Farms
MLS Listing ID 1000445617
Sold Date 12/15/17
Style Colonial,Ranch/Rambler
Bedrooms 3
Full Baths 2
HOA Fees $18/ann
HOA Y/N Y
Abv Grd Liv Area 2,850
Originating Board TREND
Year Built 2006
Annual Tax Amount $3,039
Tax Year 2017
Lot Size 0.270 Acres
Acres 0.27
Lot Dimensions 61 X 185
Property Description
This 11 yr. young, 2,850 sq. ft. Ranch home in the sought after community of Willow Oak Farms is available for it's new owner! Home was built with updates galore & a $50k in ground, heated pool w/diving board. Home has been professionally painted. siding power washed & home has been professionally cleaned in the last week! Home features include a contemporary floor plan, stone front along with vinyl siding, Sunroom with tiled floor & skylight, Great rm w/beautiful views of the heated, inground pool & Trec deck, gorgeous kitchen w/ corian, counters, 42" oak cabinets, hardwd flrs in kitchen, eat-in kitchen, eat-in area & entry foyer. MasterBR has 2 walk-in closests, 5 piece bath w/ Jacuzzi tub, shower and double sink. Complete home wired w/ security system, cable & phone. Basement is partially finished w/ family room & possible 4th bedroom, & 3 huge crawl spaces for extra storage. Their is a 2 car garage with opener & a very cozy front porch to relax on. This home is ready for it's new owner & is priced to sell very quickly at $349,900!!!
Location
State DE
County New Castle
Area Newark/Glasgow (30905)
Zoning ST
Rooms
Other Rooms Living Room, Dining Room, Primary Bedroom, Bedroom 2, Kitchen, Den, Bedroom 1, Sun/Florida Room, Other, Attic
Basement Full
Interior
Interior Features Primary Bath(s), Kitchen - Island, Skylight(s), Ceiling Fan(s), WhirlPool/HotTub, Sprinkler System, Dining Area
Hot Water Natural Gas
Heating Forced Air
Cooling Central A/C
Flooring Wood, Fully Carpeted
Equipment Built-In Range, Dishwasher, Disposal, Built-In Microwave
Fireplace N
Window Features Energy Efficient
Appliance Built-In Range, Dishwasher, Disposal, Built-In Microwave
Heat Source Natural Gas
Laundry Main Floor
Exterior
Exterior Feature Deck(s), Porch(es)
Parking Features Garage Door Opener
Garage Spaces 4.0
Pool In Ground
Utilities Available Cable TV
Water Access N
Roof Type Pitched,Shingle
Accessibility None
Porch Deck(s), Porch(es)
Attached Garage 2
Total Parking Spaces 4
Garage Y
Building
Lot Description Level, Front Yard, Rear Yard, SideYard(s)
Story 1
Foundation Concrete Perimeter
Sewer Public Sewer
Water Public
Architectural Style Colonial, Ranch/Rambler
Level or Stories 1
Additional Building Above Grade, Shed
New Construction N
Schools
School District Colonial
Others
Senior Community No
Tax ID 12-006.30-038
Ownership Fee Simple
Security Features Security System
Acceptable Financing Conventional, VA, FHA 203(b)
Listing Terms Conventional, VA, FHA 203(b)
Financing Conventional,VA,FHA 203(b)
Read Less
Want to know what your home might be worth? Contact us for a FREE valuation!

Our team is ready to help you sell your home for the highest possible price ASAP

Bought with Chris C Enderle • BHHS Fox & Roach-Concord

GET MORE INFORMATION





