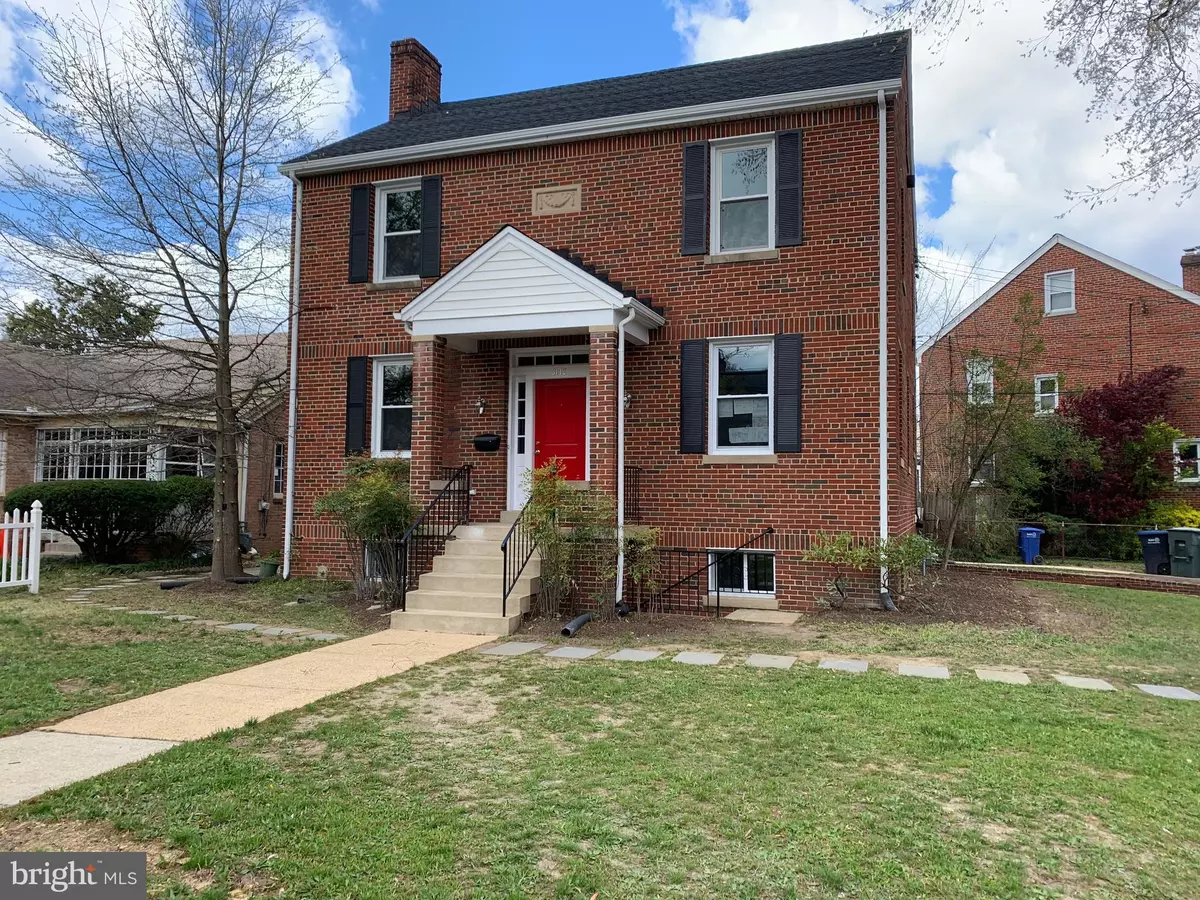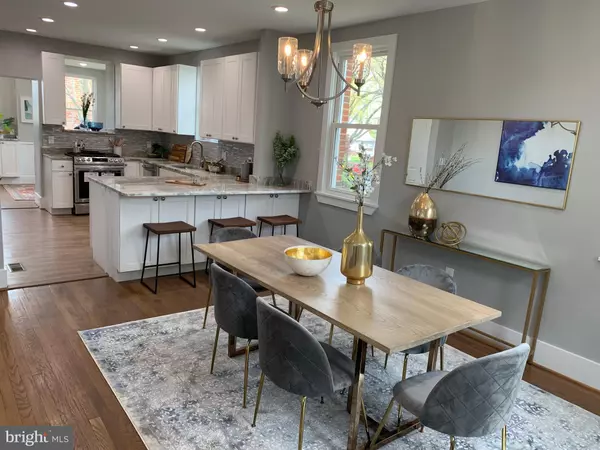$735,000
$850,000
13.5%For more information regarding the value of a property, please contact us for a free consultation.
3112 ALABAMA AVE SE Washington, DC 20020
5 Beds
4 Baths
3,956 SqFt
Key Details
Sold Price $735,000
Property Type Single Family Home
Sub Type Detached
Listing Status Sold
Purchase Type For Sale
Square Footage 3,956 sqft
Price per Sqft $185
Subdivision Hill Crest
MLS Listing ID DCDC465366
Sold Date 07/06/20
Style Colonial
Bedrooms 5
Full Baths 4
HOA Y/N N
Abv Grd Liv Area 3,100
Originating Board BRIGHT
Year Built 1935
Annual Tax Amount $4,873
Tax Year 2019
Lot Size 4,977 Sqft
Acres 0.11
Property Description
Beautiful full renovation of huge stately brick colonial just minutes from new Skyland Town Center and shopping. All new systems including plumbing, electrical, windows, roof, windows, and dual zone HVAC. Spacious kitchen opens to dining room and first den. White shaker cabinets and all brand-new stainless-steel appliances. Large living room with wood burning fireplace (ready for gas conversion) opens to a second den, or main level bedroom with full bath. Owner s second floor master bedroom has large walk in closet with washer dryer and spacious duel vanity master bath. Two additional large bedrooms and full bath on top floor. Extremely spacious finished attic provides great bonus/flex space. Fully finished basement with living, bedroom, full bath, and dead storage with its own front and rear entrances ideal for rental unit, man cave, or home office. Plumbing in place for second kitchen in basement. Fenced back yard with wood burning fire pit perfect for outdoor living and pets. Off street driveway with possible one-car garage addition. A lot of house for the money. Call today for a private showing.
Location
State DC
County Washington
Zoning R-1-B
Direction South
Rooms
Basement Connecting Stairway, Front Entrance, Heated, Interior Access, Outside Entrance, Fully Finished
Main Level Bedrooms 1
Interior
Interior Features Attic, Cedar Closet(s), Combination Kitchen/Dining, Dining Area, Entry Level Bedroom, Primary Bath(s), Recessed Lighting, Walk-in Closet(s)
Heating Heat Pump(s)
Cooling Central A/C
Flooring Hardwood, Partially Carpeted
Fireplaces Number 1
Fireplaces Type Wood, Other
Equipment Built-In Microwave, Built-In Range, Dishwasher, Disposal, Oven/Range - Gas, Washer/Dryer Stacked, Refrigerator, Stainless Steel Appliances
Furnishings No
Fireplace Y
Window Features Replacement
Appliance Built-In Microwave, Built-In Range, Dishwasher, Disposal, Oven/Range - Gas, Washer/Dryer Stacked, Refrigerator, Stainless Steel Appliances
Heat Source Natural Gas
Laundry Upper Floor, Hookup
Exterior
Exterior Feature Patio(s)
Garage Spaces 1.0
Fence Rear, Wood
Water Access N
Accessibility Level Entry - Main
Porch Patio(s)
Total Parking Spaces 1
Garage N
Building
Lot Description Corner, Front Yard
Story 2.5
Sewer Public Sewer
Water Public
Architectural Style Colonial
Level or Stories 2.5
Additional Building Above Grade, Below Grade
New Construction N
Schools
School District District Of Columbia Public Schools
Others
Senior Community No
Tax ID 5653//0045
Ownership Fee Simple
SqFt Source Assessor
Special Listing Condition Standard
Read Less
Want to know what your home might be worth? Contact us for a FREE valuation!

Our team is ready to help you sell your home for the highest possible price ASAP

Bought with Alishia Richardson • City Chic Real Estate

GET MORE INFORMATION





