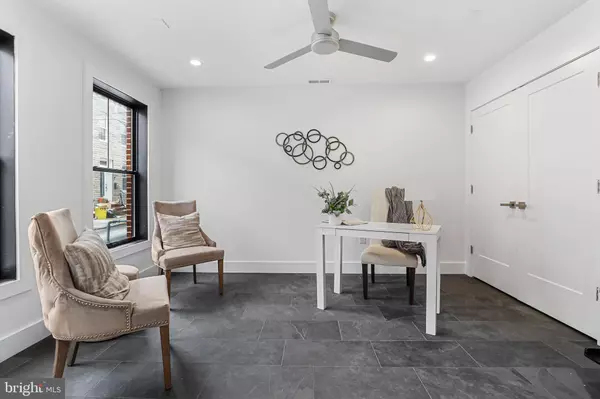$637,350
$637,350
For more information regarding the value of a property, please contact us for a free consultation.
1406 OLIVE ST Baltimore, MD 21230
4 Beds
4 Baths
2,700 SqFt
Key Details
Sold Price $637,350
Property Type Townhouse
Sub Type Interior Row/Townhouse
Listing Status Sold
Purchase Type For Sale
Square Footage 2,700 sqft
Price per Sqft $236
Subdivision Federal Hill Historic District
MLS Listing ID MDBA2026650
Sold Date 10/03/22
Style Federal
Bedrooms 4
Full Baths 4
HOA Y/N N
Abv Grd Liv Area 2,700
Originating Board BRIGHT
Year Built 2022
Annual Tax Amount $1,652
Tax Year 2022
Property Description
Federal Hill's newest community - Hanover Crossing! Ten custom (only three left!) & modern garage townhomes 16ft wide, four finished levels, four large bedrooms, four full baths, 2,700 +/- total sqft & 1-car garage. $10,000 towards closing cost using preferred title & lender. Loaded with premium finishes and flooring and situated in a great location. Enjoy a few units; you can still pick options & upgrades. Enjoy a 2-level roof deck with perfect views, tall ceilings, a gourmet kitchen with granite/quartz island, soft close cabinetry, stainless steel appliances, a balcony off the kitchen, and an open floor plan great for entertaining on the kitchen/dining living room level. Feature-packed with spa-like bath finishes, walk-in closets, oversized garage, upgraded trim and paint, 4th level wet bar, imported tile, designer lighting, flooded with sunlight, and qualifies for High-Performance Newly Constructed Dwellings Property Tax Credit (HPNCD), subject to DHCD approval after closing. Buyer pays all transfer taxes. Model home at 1406 Olive Street. Photos are samples from 1404 Olive. 1406 Olive is ready for quick delivery. Hanover Crossing has exceptional walkability to downtown, the waterfront, bike trails, restaurants, and entertainment. It also has easy access to all major roads/highways in and out of the city.
Location
State MD
County Baltimore City
Zoning R-8
Rooms
Other Rooms Dining Room, Kitchen, Bonus Room
Interior
Interior Features Crown Moldings, Dining Area, Floor Plan - Open, Kitchen - Island, Kitchen - Table Space, Primary Bath(s), Pantry, Recessed Lighting, Upgraded Countertops, Walk-in Closet(s)
Hot Water Electric
Heating Central, Forced Air
Cooling Central A/C
Equipment Built-In Microwave, Dishwasher, Disposal, Energy Efficient Appliances, Exhaust Fan, Icemaker, Oven/Range - Gas, Range Hood, Refrigerator, Stainless Steel Appliances
Appliance Built-In Microwave, Dishwasher, Disposal, Energy Efficient Appliances, Exhaust Fan, Icemaker, Oven/Range - Gas, Range Hood, Refrigerator, Stainless Steel Appliances
Heat Source Natural Gas
Exterior
Exterior Feature Balcony, Deck(s)
Parking Features Garage - Rear Entry
Garage Spaces 1.0
Water Access N
Accessibility None
Porch Balcony, Deck(s)
Attached Garage 1
Total Parking Spaces 1
Garage Y
Building
Story 3
Foundation Slab
Sewer Public Sewer
Water Public
Architectural Style Federal
Level or Stories 3
Additional Building Above Grade, Below Grade
New Construction Y
Schools
School District Baltimore City Public Schools
Others
Senior Community No
Tax ID 0323060993 068
Ownership Fee Simple
SqFt Source Estimated
Special Listing Condition Standard
Read Less
Want to know what your home might be worth? Contact us for a FREE valuation!

Our team is ready to help you sell your home for the highest possible price ASAP

Bought with Carl J Herber • EXP Realty, LLC

GET MORE INFORMATION





