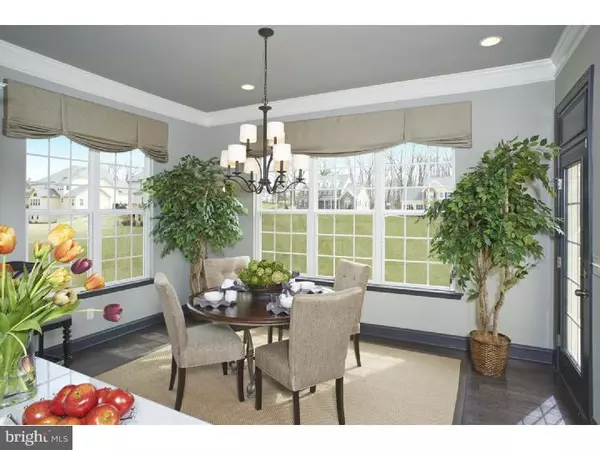$755,990
$745,990
1.3%For more information regarding the value of a property, please contact us for a free consultation.
1024 UNIVERSITY DR Yardley, PA 19067
4 Beds
5 Baths
3,378 SqFt
Key Details
Sold Price $755,990
Property Type Single Family Home
Sub Type Detached
Listing Status Sold
Purchase Type For Sale
Square Footage 3,378 sqft
Price per Sqft $223
Subdivision Scammells Corner
MLS Listing ID 1000452809
Sold Date 09/21/17
Style Colonial
Bedrooms 4
Full Baths 4
Half Baths 1
HOA Y/N N
Abv Grd Liv Area 3,378
Originating Board TREND
Year Built 2014
Annual Tax Amount $19,539
Tax Year 2014
Lot Size 17.845 Acres
Acres 0.75
Property Description
One lot remaining (Lot # 3) in Scammell's Corner Estates, a 16 home enclave community by crafted by JP Orleans. Nestled in a cul de sac setting just outside of the borough convenient to down town, the Yardley train, Newtown and I-95. Select from 5 functional floor plans and customize to meet your needs. Some of the features include Designer Kitchens with granite countertops, stainless appliances, raised panel cabinets with crown molding, impressive 9' and 10' first floor ceiling height (per plan), elegant interior trim package, hardwood floors, spacious Owner's Suites and 10 year structural warranty. Customization is invited! Base Prices start at 745,990 (Ardmore Craftsman - 3378 sq. ft.) Other models available up to 4865 sq. ft. Final Pricing based on selections made by customer.
Location
State PA
County Bucks
Area Lower Makefield Twp (10120)
Zoning R1
Rooms
Other Rooms Living Room, Dining Room, Primary Bedroom, Bedroom 2, Bedroom 3, Kitchen, Family Room, Breakfast Room, Bedroom 1, Study, Laundry, Loft, Other, Bonus Room
Basement Full
Interior
Interior Features Dining Area
Hot Water Natural Gas
Cooling Central A/C
Flooring Wood, Fully Carpeted, Tile/Brick
Fireplaces Number 1
Fireplace Y
Heat Source Natural Gas
Laundry Main Floor
Exterior
Parking Features Inside Access
Garage Spaces 5.0
Water Access N
Accessibility None
Attached Garage 3
Total Parking Spaces 5
Garage Y
Building
Story 2
Sewer Public Sewer
Water Public
Architectural Style Colonial
Level or Stories 2
Additional Building Above Grade
New Construction Y
Schools
School District Pennsbury
Others
Senior Community No
Tax ID 20-016-032
Ownership Fee Simple
Read Less
Want to know what your home might be worth? Contact us for a FREE valuation!

Our team is ready to help you sell your home for the highest possible price ASAP

Bought with James Spaziano • Addison Wolfe - Newtown

GET MORE INFORMATION





