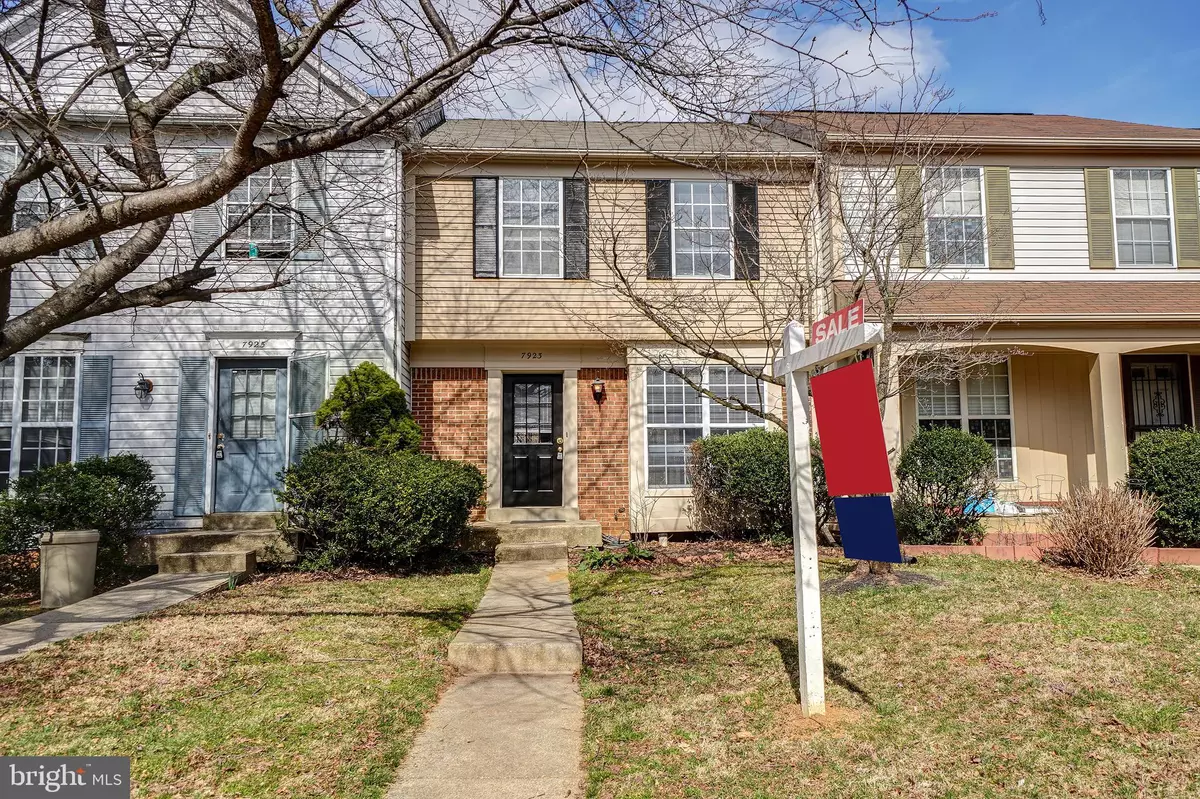$400,000
$375,000
6.7%For more information regarding the value of a property, please contact us for a free consultation.
7923 CAPRICORN TER Derwood, MD 20855
3 Beds
3 Baths
1,880 SqFt
Key Details
Sold Price $400,000
Property Type Townhouse
Sub Type Interior Row/Townhouse
Listing Status Sold
Purchase Type For Sale
Square Footage 1,880 sqft
Price per Sqft $212
Subdivision Mill Creek South
MLS Listing ID MDMC2039580
Sold Date 04/11/22
Style Traditional
Bedrooms 3
Full Baths 2
Half Baths 1
HOA Fees $60/mo
HOA Y/N Y
Abv Grd Liv Area 1,240
Originating Board BRIGHT
Year Built 1985
Annual Tax Amount $3,308
Tax Year 2022
Lot Size 1,500 Sqft
Acres 0.03
Property Description
PRIME LOCATION! Spacious 3 bedroom, 2.5 bath townhouse in sought after MILL CREEK SOUTH is located on a quite end street and backs up to parkland. Fully painted, carpet and flooring have been replaced. New S/S dishwasher and range/oven. Renovated power room on main level. Plenty of closet space! WALKOUT Lower Level has rough-in for full bath, great space for 2nd family room - entertaining space, 4th bedroom or home office! Close to 270, the ICC and major commuter routes, along with parks, trails, lots of shopping, community pool, restaurants and more! Great investment opportunity!
Location
State MD
County Montgomery
Zoning R90
Rooms
Basement Daylight, Partial, Partially Finished, Rear Entrance, Space For Rooms, Walkout Level
Interior
Interior Features Breakfast Area, Bar, Carpet, Combination Dining/Living, Dining Area, Floor Plan - Traditional, Kitchen - Eat-In, Kitchen - Table Space, Primary Bath(s), Soaking Tub, Tub Shower, Window Treatments
Hot Water Electric
Heating Heat Pump(s)
Cooling Central A/C
Equipment Dishwasher, Disposal, Dryer, Oven/Range - Electric, Range Hood, Refrigerator, Stainless Steel Appliances, Washer
Appliance Dishwasher, Disposal, Dryer, Oven/Range - Electric, Range Hood, Refrigerator, Stainless Steel Appliances, Washer
Heat Source Electric
Exterior
Parking On Site 2
Amenities Available None
Water Access N
View Trees/Woods
Accessibility 2+ Access Exits, Doors - Lever Handle(s), Doors - Swing In, Level Entry - Main
Garage N
Building
Story 3
Foundation Concrete Perimeter, Brick/Mortar
Sewer Public Sewer
Water Public
Architectural Style Traditional
Level or Stories 3
Additional Building Above Grade, Below Grade
New Construction N
Schools
School District Montgomery County Public Schools
Others
HOA Fee Include Common Area Maintenance,Trash
Senior Community No
Tax ID 160902358482
Ownership Fee Simple
SqFt Source Assessor
Special Listing Condition Standard
Read Less
Want to know what your home might be worth? Contact us for a FREE valuation!

Our team is ready to help you sell your home for the highest possible price ASAP

Bought with Vilasini Wright • Wright Real Estate, LLC

GET MORE INFORMATION





