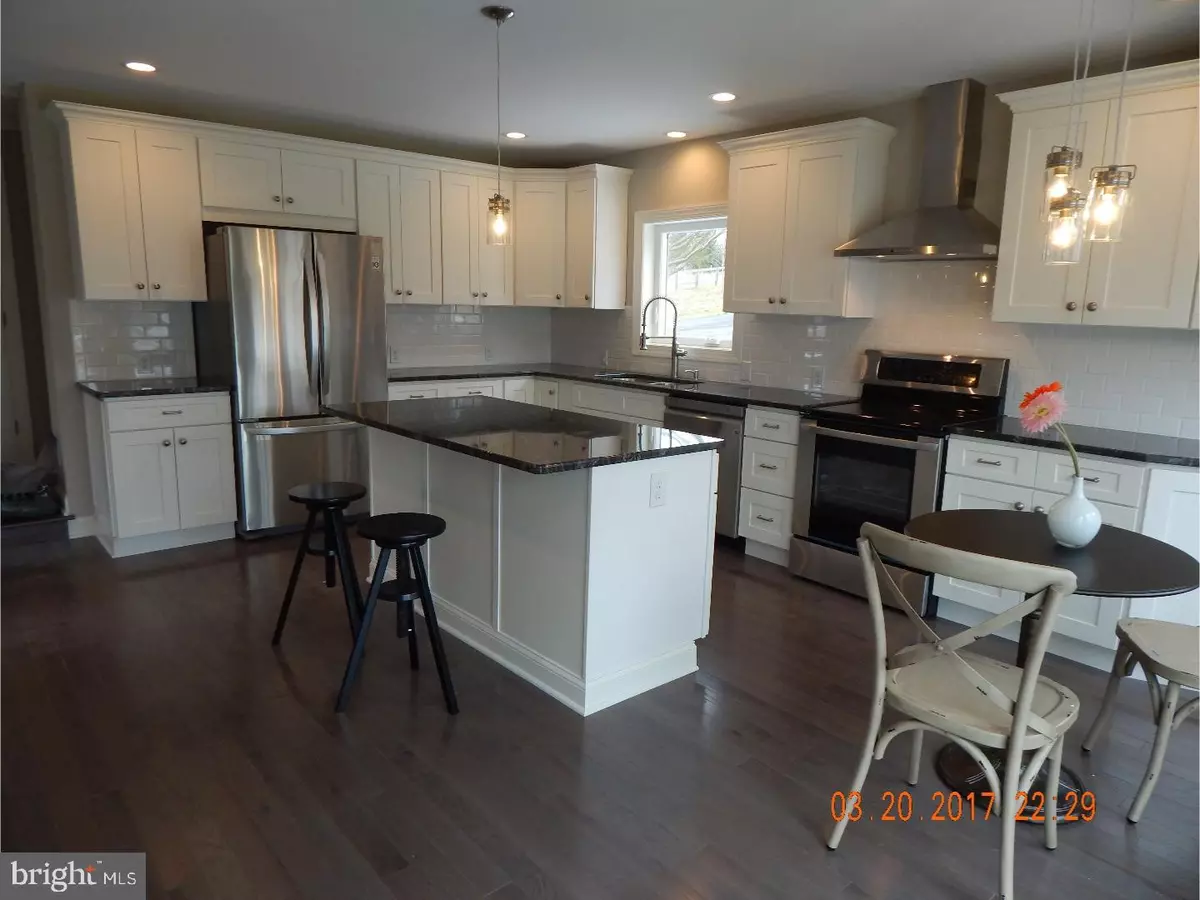$439,000
$449,900
2.4%For more information regarding the value of a property, please contact us for a free consultation.
731 CAMP WAWA RD Schwenksville, PA 19473
3 Beds
3 Baths
2,268 SqFt
Key Details
Sold Price $439,000
Property Type Single Family Home
Sub Type Detached
Listing Status Sold
Purchase Type For Sale
Square Footage 2,268 sqft
Price per Sqft $193
Subdivision None Available
MLS Listing ID 1000458841
Sold Date 09/29/17
Style Colonial,Farmhouse/National Folk
Bedrooms 3
Full Baths 2
Half Baths 1
HOA Y/N N
Abv Grd Liv Area 2,268
Originating Board TREND
Year Built 1890
Annual Tax Amount $8,019
Tax Year 2017
Lot Size 3.890 Acres
Acres 3.89
Lot Dimensions 778
Property Description
Welcome to 731 Camp Wawa Road, a newly renovated 3BR 2.5 BA modern Colonial farmhouse situated on almost 4 acres in the much sought after Souderton School District in picturesque Lower Salford Township. This lovely home was totally remodeled from top to bottom. The new two story addition has doubled the footprint of the original structure, adding the 2nd floor master bedroom with full bath, 1st floor kitchen, powder room and laundry area. The wrap around rear deck is also new in addition the the Carrier central heating and air condition system. As you enter, you will notice the impressive hardwood flooring throughout the house. The spacious kitchen features granite counters, white shaker cabinets, stainless appliances, double sink, along with a great island with built in microwave. The back of the kitchen leads though a sliding glass door to the deck. In addition to the abundance of cabinets, there is a pantry and closet in the kitchen. The first floor is completed by a dining room and living room with custom paint and crown molding.Up the oak stairs will lead to the large master suite featuring hardwood floor, recessed lighting, ceiling fan, large walk in closet, and the master bath with dual sinks, shower stall and tile floor. The 2nd floor also boasts a new hall bath and 2 additional bedrooms. For the contractor or collector is a large 2 story barn with an attached garage in addition to a storage shed. Property may be candidate for subdivision. Please check with township for details. This home is conviently located close to the Perkiomen Trail, Spring Mountain Ski Area, Perkiomen Creek, and also Skippack and Lederach Villages. Be sure to schedule a showing today.
Location
State PA
County Montgomery
Area Lower Salford Twp (10650)
Zoning R1A
Rooms
Other Rooms Living Room, Dining Room, Primary Bedroom, Bedroom 2, Kitchen, Bedroom 1, Laundry, Other, Office
Basement Full, Unfinished
Interior
Interior Features Primary Bath(s), Kitchen - Island, Butlers Pantry, Ceiling Fan(s), Stall Shower, Kitchen - Eat-In
Hot Water Electric
Heating Heat Pump - Electric BackUp, Forced Air
Cooling Central A/C
Flooring Wood, Fully Carpeted, Tile/Brick
Equipment Oven - Self Cleaning, Dishwasher, Energy Efficient Appliances, Built-In Microwave
Fireplace N
Window Features Energy Efficient
Appliance Oven - Self Cleaning, Dishwasher, Energy Efficient Appliances, Built-In Microwave
Laundry Main Floor
Exterior
Exterior Feature Deck(s), Porch(es)
Parking Features Oversized
Garage Spaces 5.0
Utilities Available Cable TV
Water Access N
Roof Type Shingle
Accessibility None
Porch Deck(s), Porch(es)
Total Parking Spaces 5
Garage Y
Building
Lot Description Corner, Level, Open, Rear Yard, SideYard(s), Subdivision Possible
Story 2
Foundation Stone, Brick/Mortar
Sewer On Site Septic
Water Well
Architectural Style Colonial, Farmhouse/National Folk
Level or Stories 2
Additional Building Above Grade
New Construction N
Schools
School District Souderton Area
Others
Senior Community No
Tax ID 50-00-00280-003
Ownership Fee Simple
Acceptable Financing Conventional, VA, FHA 203(b), USDA
Listing Terms Conventional, VA, FHA 203(b), USDA
Financing Conventional,VA,FHA 203(b),USDA
Read Less
Want to know what your home might be worth? Contact us for a FREE valuation!

Our team is ready to help you sell your home for the highest possible price ASAP

Bought with Scott E Loper • Keller Williams Real Estate-Montgomeryville
GET MORE INFORMATION





