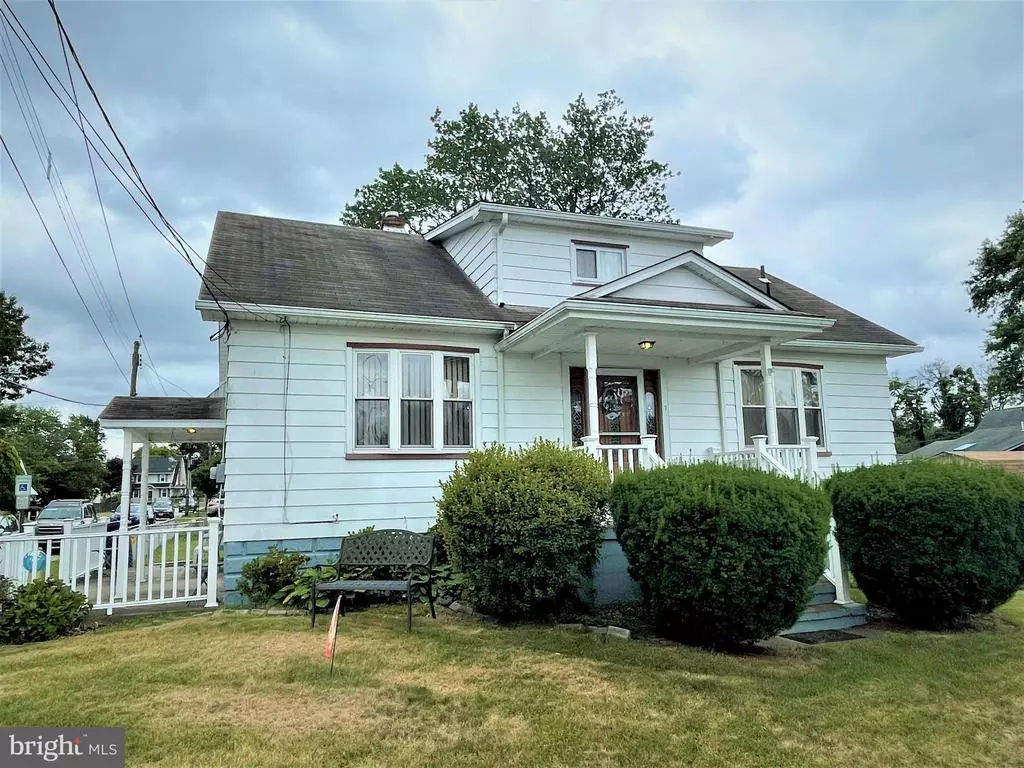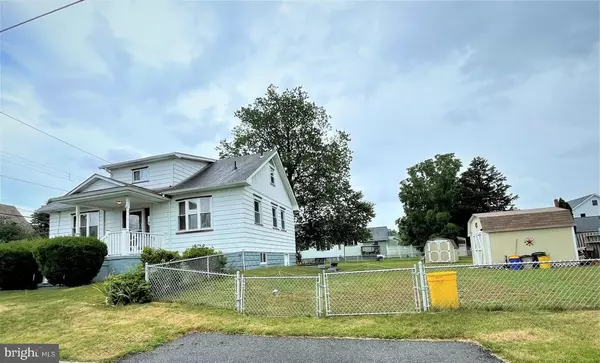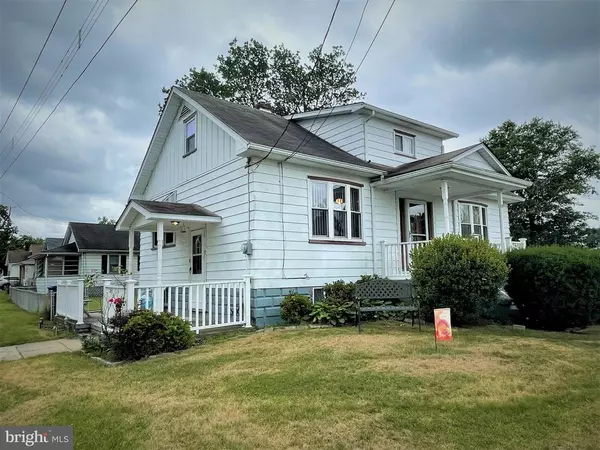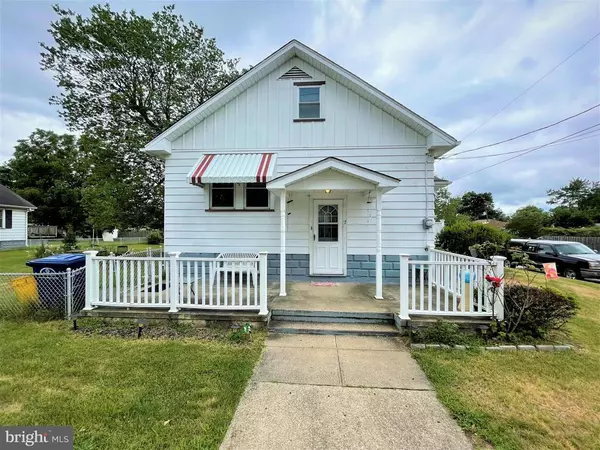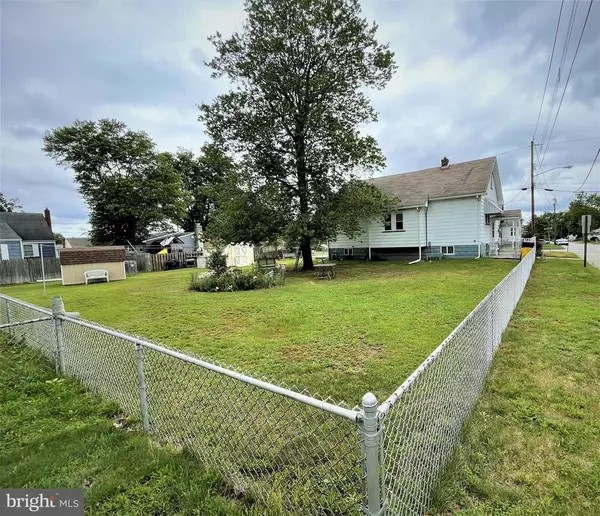$220,000
$219,900
For more information regarding the value of a property, please contact us for a free consultation.
7 12TH ST Burlington, NJ 08016
3 Beds
2 Baths
1,776 SqFt
Key Details
Sold Price $220,000
Property Type Single Family Home
Sub Type Detached
Listing Status Sold
Purchase Type For Sale
Square Footage 1,776 sqft
Price per Sqft $123
Subdivision Sylvan Lakes
MLS Listing ID NJBL2001782
Sold Date 09/08/21
Style Cape Cod
Bedrooms 3
Full Baths 1
Half Baths 1
HOA Y/N N
Abv Grd Liv Area 888
Originating Board BRIGHT
Year Built 1935
Annual Tax Amount $4,367
Tax Year 2020
Lot Size 10,000 Sqft
Acres 0.23
Lot Dimensions 100.00 x 100.00
Property Description
Welcome to 7 12th Street, situated on .23 acre! This wonderful Cape Cod can really be over 1976 sq ft and a super opportunity in Burlington Twp! The home is set up as a one bedroom currently but add the door and the main bedroom with full bath is ready. The basement is listed as a bedroom but it was changed. The 3 bedroom is for buyers to see the potential. Finish the walk up attic for a 3rd or evn 4th bedroom if necessary! Newer heater and windows throughout! This house has been lovingly maintained and you will make it a wonderful home! The full basement has a ground level walkout to make the basement fully livable with a bedroom or keep it the entertaining area as it is! The large corner lot offers lots of possibilities and includes a driveway apron and gates which could lead to your paved area. Burlington Twp Schools! We look forward to your visit!
Location
State NJ
County Burlington
Area Burlington Twp (20306)
Zoning R7.5
Direction North
Rooms
Other Rooms Living Room, Dining Room, Bedroom 2, Bedroom 3, Kitchen, Bedroom 1, Bathroom 2, Attic
Basement Fully Finished, Interior Access, Outside Entrance, Walkout Level, Walkout Stairs, Windows
Main Level Bedrooms 2
Interior
Interior Features Attic, Bar, Carpet, Ceiling Fan(s), Dining Area, Kitchen - Eat-In, Wood Floors
Hot Water Natural Gas
Heating Forced Air
Cooling Central A/C
Flooring Carpet, Hardwood, Laminated
Equipment Built-In Range, Dryer, Refrigerator, Washer
Fireplace N
Window Features Replacement
Appliance Built-In Range, Dryer, Refrigerator, Washer
Heat Source Natural Gas
Laundry Basement
Exterior
Garage Spaces 12.0
Fence Chain Link, Fully
Water Access N
Roof Type Asphalt,Shingle
Accessibility None
Total Parking Spaces 12
Garage N
Building
Lot Description Corner, Landscaping, Open, Rear Yard, SideYard(s), Subdivision Possible
Story 3
Foundation Block
Sewer Public Sewer
Water Public
Architectural Style Cape Cod
Level or Stories 3
Additional Building Above Grade, Below Grade
New Construction N
Schools
Elementary Schools Fountain Woods E.S.
Middle Schools Thomas O. Hopkins M.S.
High Schools Burlington Township H.S.
School District Burlington Township
Others
Senior Community No
Tax ID 06-00059-00012
Ownership Fee Simple
SqFt Source Assessor
Acceptable Financing Cash, Conventional, FHA, FHA 203(k)
Listing Terms Cash, Conventional, FHA, FHA 203(k)
Financing Cash,Conventional,FHA,FHA 203(k)
Special Listing Condition Standard
Read Less
Want to know what your home might be worth? Contact us for a FREE valuation!

Our team is ready to help you sell your home for the highest possible price ASAP

Bought with Paula S Wirth • RE/MAX Tri County

GET MORE INFORMATION

