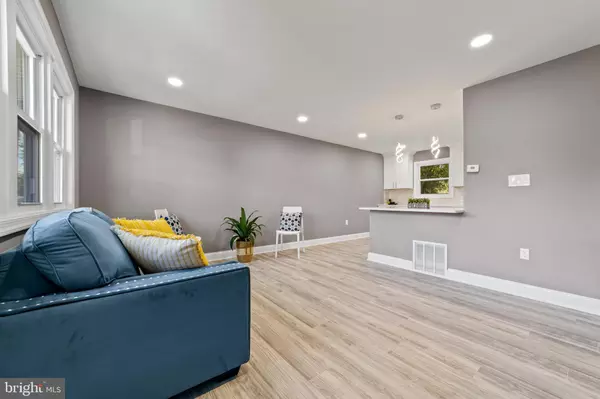$260,000
$272,000
4.4%For more information regarding the value of a property, please contact us for a free consultation.
2035 S WINTHROP AVE Clementon, NJ 08021
3 Beds
1 Bath
1,488 SqFt
Key Details
Sold Price $260,000
Property Type Single Family Home
Sub Type Detached
Listing Status Sold
Purchase Type For Sale
Square Footage 1,488 sqft
Price per Sqft $174
Subdivision None Available
MLS Listing ID NJCD2001590
Sold Date 10/22/21
Style Bi-level
Bedrooms 3
Full Baths 1
HOA Y/N N
Abv Grd Liv Area 1,488
Originating Board BRIGHT
Year Built 1960
Annual Tax Amount $5,638
Tax Year 2020
Lot Size 6,600 Sqft
Acres 0.15
Lot Dimensions 60.00 x 110.00
Property Description
Charming curb appeal set the tone for this stylish beauty in Lindenwold. As it torn from the pages of a home dcor magazine, this 3 bedroom, 1 bath has been totally updated will take your breath away. As you make your way inside the house, you'll notice the beautiful black and white entry door that complements the sophisticated designed colors in the house with wood floors throughout Modern elegance at every turn. As you enter the foyer, you'll notice the beautiful brand new kitchen, with white cabinets, Swanston counter tops and brand new stainless steel appliances. To the right of the foyer, is the lower level where the family room will take your breath away. The lower level has beautiful windows, a huge closet for extra storage and a laundry area with brand new washer and dryer and space for an extra bathroom (added with the right offer), a walkout door to the huge, well kept fenced in backyard completes the lower level. Upstairs are three well sized bedrooms and a beautiful updated bath. Each bedroom has a brand new ceiling fan and good sized closets. The beautiful updated bathroom is complimented with a speaker light feature for a better relaxation. With so much to offer plus a convenient location close to dining, shopping, and main travel routes to Philadelphia and Shore Points, this germ is sure to please.
Location
State NJ
County Camden
Area Lindenwold Boro (20422)
Zoning RES
Rooms
Other Rooms Living Room, Primary Bedroom, Bedroom 2, Bedroom 3, Kitchen, Family Room, Laundry
Basement Connecting Stairway, Daylight, Full, Full, Fully Finished, Heated, Interior Access, Outside Entrance, Walkout Level, Windows
Interior
Interior Features Additional Stairway, Attic, Breakfast Area, Combination Dining/Living, Combination Kitchen/Living, Crown Moldings, Dining Area, Efficiency, Floor Plan - Open, Kitchen - Island, Laundry Chute, Tub Shower
Hot Water Natural Gas
Heating Forced Air
Cooling Ceiling Fan(s), Central A/C
Flooring Tile/Brick, Vinyl
Equipment Dryer - Electric, Dryer - Front Loading, Oven/Range - Gas, Refrigerator, Stainless Steel Appliances, Washer
Appliance Dryer - Electric, Dryer - Front Loading, Oven/Range - Gas, Refrigerator, Stainless Steel Appliances, Washer
Heat Source Natural Gas
Laundry Dryer In Unit, Lower Floor, Washer In Unit
Exterior
Garage Spaces 2.0
Utilities Available Cable TV, Natural Gas Available, Sewer Available, Water Available
Water Access N
Roof Type Architectural Shingle
Accessibility None
Total Parking Spaces 2
Garage N
Building
Story 2
Foundation Block
Sewer Public Sewer
Water Public
Architectural Style Bi-level
Level or Stories 2
Additional Building Above Grade, Below Grade
Structure Type 9'+ Ceilings,Dry Wall
New Construction N
Schools
School District Lindenwold Borough Public Schools
Others
Senior Community No
Tax ID 22-00299 03-00002
Ownership Fee Simple
SqFt Source Assessor
Security Features Carbon Monoxide Detector(s),Fire Detection System,Main Entrance Lock,Motion Detectors,Smoke Detector
Acceptable Financing Cash, Conventional, FHA
Listing Terms Cash, Conventional, FHA
Financing Cash,Conventional,FHA
Special Listing Condition Standard
Read Less
Want to know what your home might be worth? Contact us for a FREE valuation!

Our team is ready to help you sell your home for the highest possible price ASAP

Bought with Andrea Balbuena • EXP Realty, LLC
GET MORE INFORMATION





