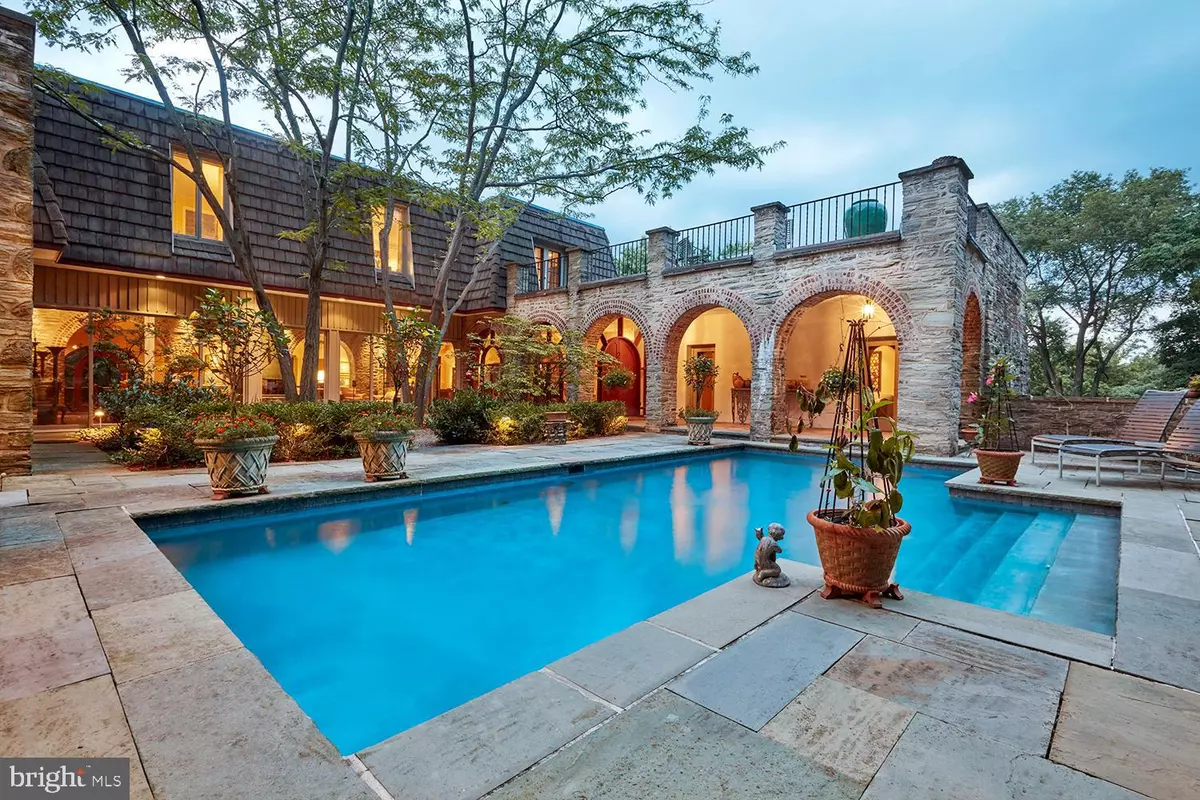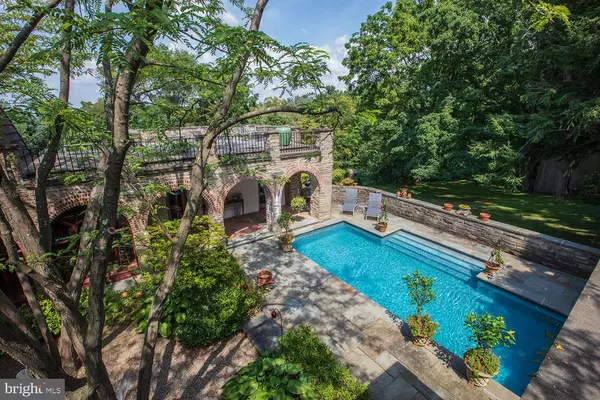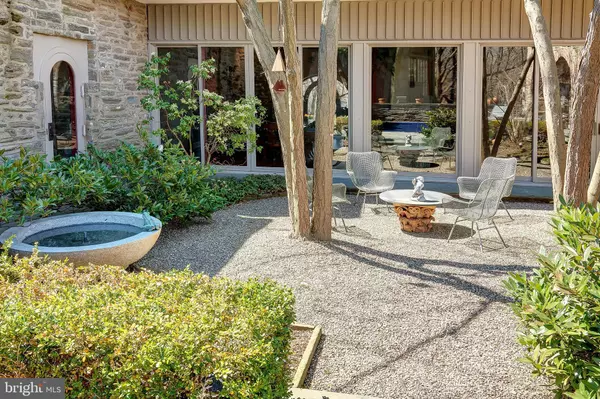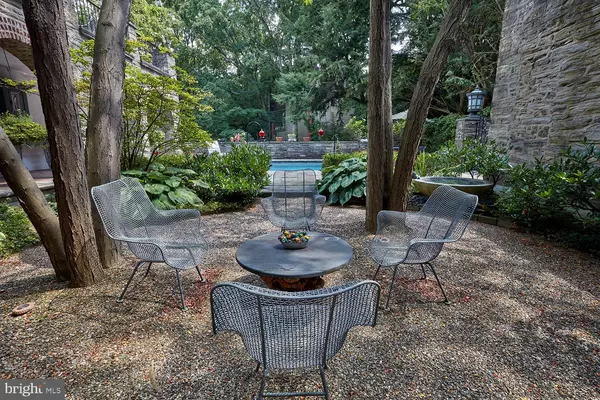$1,520,000
$1,450,000
4.8%For more information regarding the value of a property, please contact us for a free consultation.
7 CARYL LN Philadelphia, PA 19118
5 Beds
3 Baths
5,255 SqFt
Key Details
Sold Price $1,520,000
Property Type Single Family Home
Sub Type Detached
Listing Status Sold
Purchase Type For Sale
Square Footage 5,255 sqft
Price per Sqft $289
Subdivision Chestnut Hill
MLS Listing ID PAPH886764
Sold Date 10/05/20
Style Other
Bedrooms 5
Full Baths 2
Half Baths 1
HOA Y/N N
Abv Grd Liv Area 5,255
Originating Board BRIGHT
Year Built 1971
Annual Tax Amount $11,399
Tax Year 2020
Lot Size 0.971 Acres
Acres 0.97
Lot Dimensions 180.08 x 106.68
Property Description
Welcome to the best of Chestnut Hill! Exceptional 5 bedroom stone-clad jewel on a private drive, just a short walk to the train, Fairmount Park, and restaurants and shops of the coveted garden district. Noted architect Theophilus Chandler designed Stonecliffe in 1880. The mansion tragically burned to its foundations in the 1920s. It then began a second life when the owner's daughter built an Olympic-sized swimming pool amidst the stone ruins while she continued to live in Greystock, a neighboring house built for her by her father as a wedding present. In 1971 architect Richard Martin removed most of the pool and within the still standing mansion walls fashioned a new residence centered around a sunken courtyard and secluded garden. The present owner, also an architect, rebuilt the pool, upgraded and re-landscaped the entryway and courtyard, and modified much of the roofing to expose more of the original stonework. One enters the home by descending into the hidden courtyard and approaching the arcaded porch and front door. A gracious foyer opens to the glass and stone great room, which leads into the light-filled living room overlooking a private courtyard. A massive raised hearth with floating hood separates living and dining areas, while more arcaded arches define a zone for artwork, music, and billiards. The adjacent den with arrow-slit window views overlooks a downstairs office and opens onto the courtyard and pool area. A sleek chef's kitchen features exposed stone, polished granite, and stainless steel appliances including a Thermador triple combination wall oven and 2 Miele refrigerators. Among the five second-level bedrooms you will find a serene owner's retreat complete with dressing room/walk-in closet and private roof deck. Another large deck ideal for entertaining is located off the second floor landing and offers unrivaled views to the north and forty miles to the west. Blending historical charm, classic elegance and modern light and openness, this magnificent home is perfectly nestled on a private lane less than a mile from the center of the charm and amenities of Chestnut Hill.
Location
State PA
County Philadelphia
Area 19118 (19118)
Zoning RSD1
Rooms
Other Rooms Den
Basement Full
Interior
Hot Water Oil
Heating Hot Water
Cooling Central A/C
Flooring Hardwood, Ceramic Tile, Carpet
Fireplaces Number 1
Fireplaces Type Stone, Double Sided, Wood
Fireplace Y
Heat Source Oil
Laundry Upper Floor
Exterior
Garage Spaces 4.0
Pool Heated
Water Access N
Roof Type Shingle
Accessibility None
Road Frontage Private
Total Parking Spaces 4
Garage N
Building
Lot Description Private, Secluded
Story 3
Sewer Holding Tank
Water Public
Architectural Style Other
Level or Stories 3
Additional Building Above Grade, Below Grade
New Construction N
Schools
School District The School District Of Philadelphia
Others
Senior Community No
Tax ID 091162600
Ownership Fee Simple
SqFt Source Assessor
Special Listing Condition Standard
Read Less
Want to know what your home might be worth? Contact us for a FREE valuation!

Our team is ready to help you sell your home for the highest possible price ASAP

Bought with Joey Sheehan • BHHS Fox & Roach-Bryn Mawr

GET MORE INFORMATION





