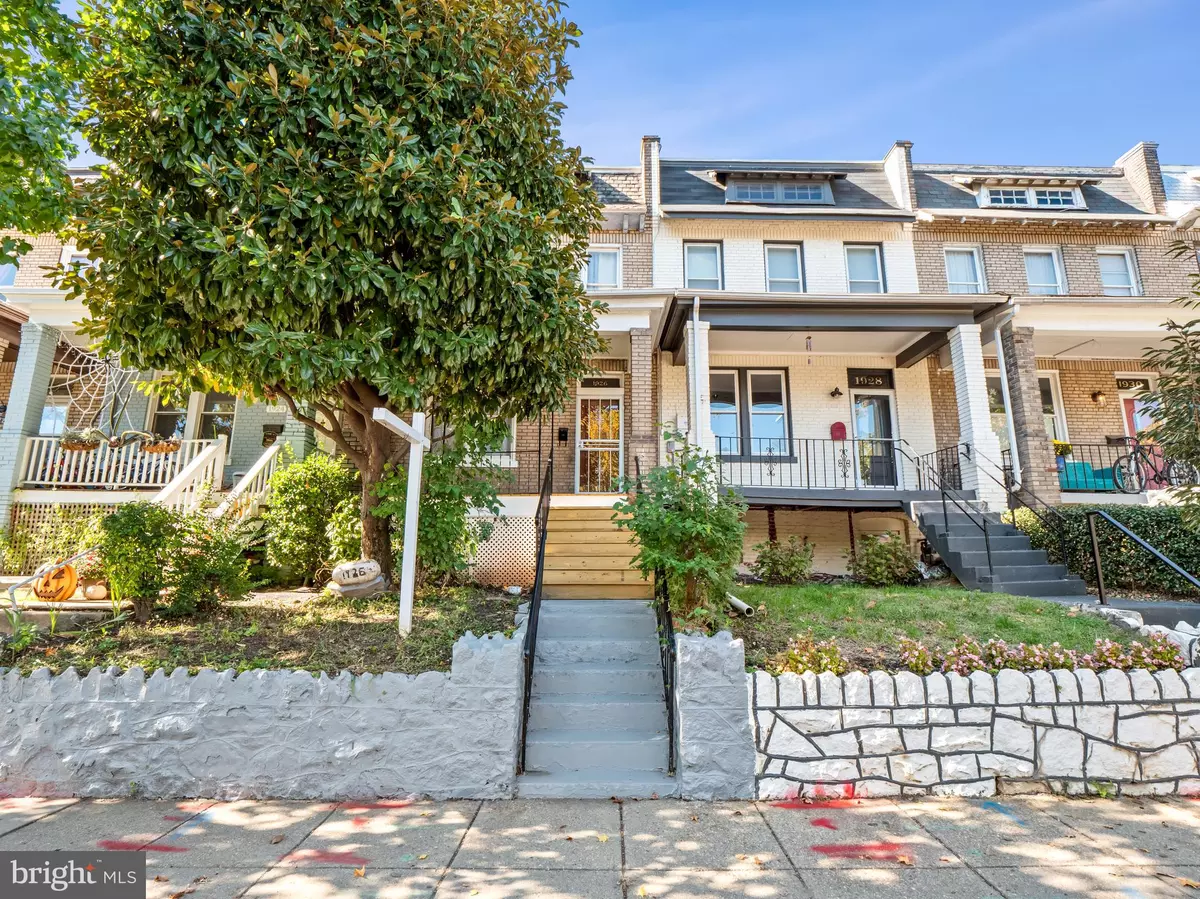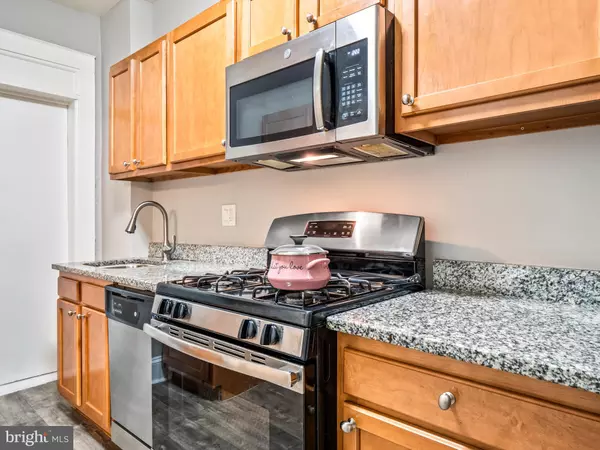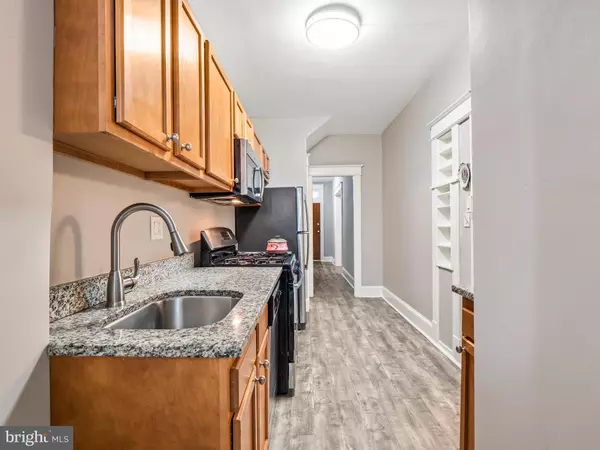$700,000
$730,000
4.1%For more information regarding the value of a property, please contact us for a free consultation.
1926 4TH ST NE Washington, DC 20002
4 Beds
3 Baths
2,225 SqFt
Key Details
Sold Price $700,000
Property Type Townhouse
Sub Type Interior Row/Townhouse
Listing Status Sold
Purchase Type For Sale
Square Footage 2,225 sqft
Price per Sqft $314
Subdivision Eckington
MLS Listing ID DCDC2019166
Sold Date 03/31/22
Style Traditional
Bedrooms 4
Full Baths 3
HOA Y/N N
Abv Grd Liv Area 1,651
Originating Board BRIGHT
Year Built 1927
Annual Tax Amount $4,192
Tax Year 2021
Lot Size 1,430 Sqft
Acres 0.03
Property Description
Gorgeous updated townhome. The seller did not miss a detail when adding the finest touches to this home. 4 bedrooms upstairs with a bonus room on the main level. Every level has a full bath that has been nicely updated. Fully finished basement perfect for a theatre room or office space. 2 bedrooms on the upper level connect to a bright open sunroom that can also be used as a home office, nursery, or turn it into a luxury closet space. New Stainless steel appliances, new paint, new carpet, and the front porch was recently updated. This beautiful home won't last long at this price. Close to shopping, restaurants, and The Metro is within walking distance.
Location
State DC
County Washington
Zoning RESIDENTIAL
Rooms
Other Rooms Living Room, Dining Room, Primary Bedroom, Bedroom 2, Bedroom 3, Bedroom 4, Kitchen, Sun/Florida Room, Laundry, Mud Room, Bonus Room, Primary Bathroom
Basement Daylight, Partial, Fully Finished, Rear Entrance, Walkout Stairs
Interior
Interior Features Carpet, Dining Area, Floor Plan - Open, Formal/Separate Dining Room, Kitchen - Galley, Primary Bath(s), Upgraded Countertops, Window Treatments, Wood Floors
Hot Water 60+ Gallon Tank
Heating Radiator
Cooling None
Equipment Built-In Microwave, Dishwasher, Disposal, Dryer, Refrigerator, Stainless Steel Appliances, Stove, Washer
Appliance Built-In Microwave, Dishwasher, Disposal, Dryer, Refrigerator, Stainless Steel Appliances, Stove, Washer
Heat Source Natural Gas
Laundry Lower Floor
Exterior
Exterior Feature Porch(es)
Water Access N
Accessibility None
Porch Porch(es)
Garage N
Building
Story 2
Foundation Other
Sewer Public Septic
Water Public
Architectural Style Traditional
Level or Stories 2
Additional Building Above Grade, Below Grade
New Construction N
Schools
School District District Of Columbia Public Schools
Others
Senior Community No
Tax ID 3566//0070
Ownership Fee Simple
SqFt Source Assessor
Special Listing Condition Standard
Read Less
Want to know what your home might be worth? Contact us for a FREE valuation!

Our team is ready to help you sell your home for the highest possible price ASAP

Bought with Shana Webb • RLAH @properties
GET MORE INFORMATION





